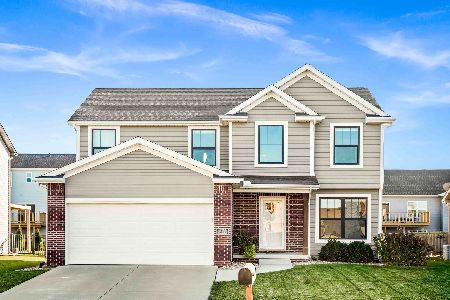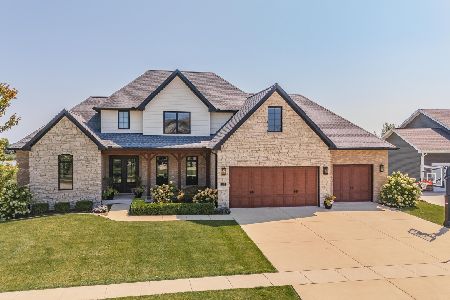1203 Silver Oak Circle, Normal, Illinois 61761
$447,000
|
Sold
|
|
| Status: | Closed |
| Sqft: | 2,900 |
| Cost/Sqft: | $157 |
| Beds: | 6 |
| Baths: | 4 |
| Year Built: | 2008 |
| Property Taxes: | $13,500 |
| Days On Market: | 3555 |
| Lot Size: | 0,00 |
Description
Stunning home on Lake Lot in Silver Oak Estates.Fully finished LL. Entertainers Dream. Wet Bar, Gas fireplace, Pool Table large family area with a wall aquarium that remains.New carpet 2015. 6th. bedroom with full bath. Also 18x07 storm shelter. Main floor has upgraded Cabinets(Homecrest Custom Made) granite countertops and Island. Custom made Hunter Douglas blinds in Master,Master Bath,Dining Room and upstairs bedrooms. (remote blinds in Master and Master Bath. House has Anderson windows,dual furnaces and CA with air purifier systems. Dual 50 gal.H2O heater. Irragation system. Walk in closets in bedrooms. Landscaped Lot. Must see!! Carpet in upstairs family room new in 2016. 20x30 Holland stone pavers deck with corner pillar lights put on 2011. Patio outside Master is wired for a hot tub.(100 AMP Service.)
Property Specifics
| Single Family | |
| — | |
| Contemporary | |
| 2008 | |
| Full | |
| — | |
| No | |
| — |
| Mc Lean | |
| Vineyards | |
| 400 / Annual | |
| — | |
| Public | |
| Public Sewer | |
| 10193728 | |
| 1519104006 |
Nearby Schools
| NAME: | DISTRICT: | DISTANCE: | |
|---|---|---|---|
|
Grade School
Grove Elementary |
5 | — | |
|
Middle School
Chiddix Jr High |
5 | Not in DB | |
|
High School
Normal Community High School |
5 | Not in DB | |
Property History
| DATE: | EVENT: | PRICE: | SOURCE: |
|---|---|---|---|
| 12 May, 2010 | Sold | $480,000 | MRED MLS |
| 28 Feb, 2010 | Under contract | $522,400 | MRED MLS |
| 18 Feb, 2009 | Listed for sale | $599,900 | MRED MLS |
| 30 Nov, 2016 | Sold | $447,000 | MRED MLS |
| 9 Oct, 2016 | Under contract | $454,900 | MRED MLS |
| 25 Apr, 2016 | Listed for sale | $499,000 | MRED MLS |
Room Specifics
Total Bedrooms: 6
Bedrooms Above Ground: 6
Bedrooms Below Ground: 0
Dimensions: —
Floor Type: Carpet
Dimensions: —
Floor Type: Carpet
Dimensions: —
Floor Type: Carpet
Dimensions: —
Floor Type: —
Dimensions: —
Floor Type: —
Full Bathrooms: 4
Bathroom Amenities: Whirlpool
Bathroom in Basement: 1
Rooms: Other Room,Family Room,Foyer
Basement Description: Finished
Other Specifics
| 3 | |
| — | |
| — | |
| Patio, Deck, Porch | |
| Landscaped,Pond(s) | |
| 95X140 | |
| — | |
| Full | |
| First Floor Full Bath, Vaulted/Cathedral Ceilings, Bar-Wet, Built-in Features, Walk-In Closet(s) | |
| Dishwasher, Refrigerator, Range, Microwave | |
| Not in DB | |
| — | |
| — | |
| — | |
| Gas Log |
Tax History
| Year | Property Taxes |
|---|---|
| 2016 | $13,500 |
Contact Agent
Nearby Similar Homes
Nearby Sold Comparables
Contact Agent
Listing Provided By
RE/MAX Choice








