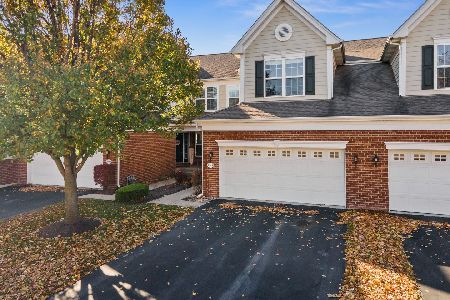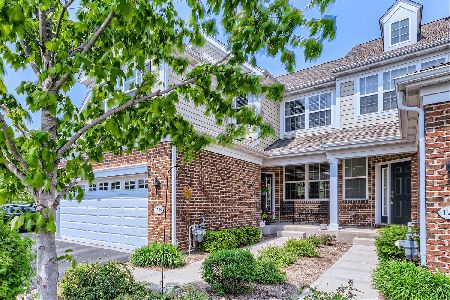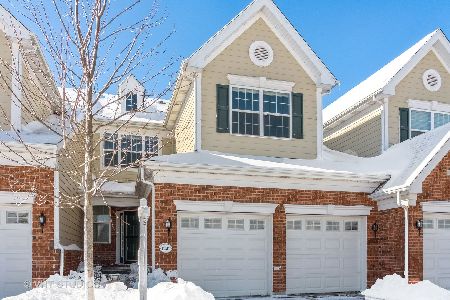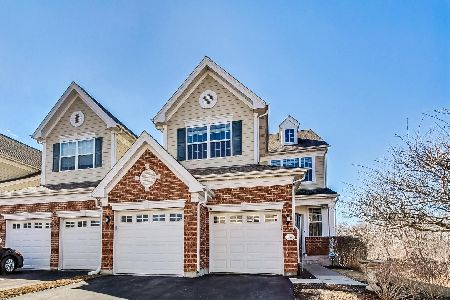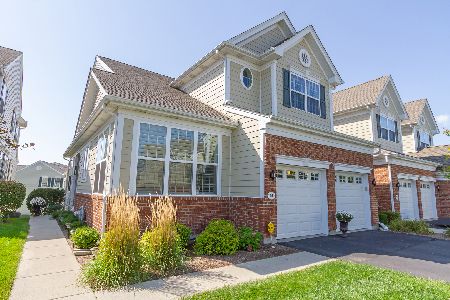1207 Falcon Ridge Drive, Elgin, Illinois 60124
$265,000
|
Sold
|
|
| Status: | Closed |
| Sqft: | 2,210 |
| Cost/Sqft: | $124 |
| Beds: | 3 |
| Baths: | 4 |
| Year Built: | 2008 |
| Property Taxes: | $8,573 |
| Days On Market: | 3071 |
| Lot Size: | 0,00 |
Description
VIEWS GALORE! Custom end-unit overlooking nature, pond and walking path. This spacious 3 bedroom townhome is loaded with upgrades including 9'ceilings, bay windows, hardwood floors. Open kitchen/family room with fireplace and sliding door to deck overlooking peaceful setting. Master Bedroom has 3 closets and bonus sitting room could be office, exercise room, den, etc. Master Bath with separate shower, tub, double sinks. 2nd floor laundry. Finished walk out basement includes large rec room areas and 1/2 bath. There are 5 parking spots at the end of driveway for guests. Come check out this townhome in beautiful Bowes Creek Country Club with golf course and restaurant, yet convenient to shopping and commuting. Quick closing possible!!
Property Specifics
| Condos/Townhomes | |
| 2 | |
| — | |
| 2008 | |
| Full,Walkout | |
| ALCOTT | |
| Yes | |
| — |
| Kane | |
| Bowes Creek Country Club | |
| 151 / Monthly | |
| Insurance,Exterior Maintenance,Lawn Care,Snow Removal | |
| Public | |
| Public Sewer | |
| 09735786 | |
| 0525454018 |
Property History
| DATE: | EVENT: | PRICE: | SOURCE: |
|---|---|---|---|
| 7 Oct, 2011 | Sold | $255,000 | MRED MLS |
| 9 Jul, 2011 | Under contract | $336,900 | MRED MLS |
| 22 Jun, 2010 | Listed for sale | $336,900 | MRED MLS |
| 13 Feb, 2018 | Sold | $265,000 | MRED MLS |
| 7 Jan, 2018 | Under contract | $274,900 | MRED MLS |
| — | Last price change | $279,900 | MRED MLS |
| 30 Aug, 2017 | Listed for sale | $307,900 | MRED MLS |
Room Specifics
Total Bedrooms: 3
Bedrooms Above Ground: 3
Bedrooms Below Ground: 0
Dimensions: —
Floor Type: Carpet
Dimensions: —
Floor Type: Carpet
Full Bathrooms: 4
Bathroom Amenities: Whirlpool,Separate Shower,Double Sink
Bathroom in Basement: 1
Rooms: Recreation Room
Basement Description: Partially Finished
Other Specifics
| 2 | |
| Concrete Perimeter | |
| — | |
| Deck, End Unit | |
| Pond(s) | |
| COMMON | |
| — | |
| Full | |
| Vaulted/Cathedral Ceilings, Hardwood Floors, Second Floor Laundry | |
| Range, Microwave, Dishwasher, Refrigerator, Washer, Dryer, Disposal | |
| Not in DB | |
| — | |
| — | |
| Restaurant | |
| — |
Tax History
| Year | Property Taxes |
|---|---|
| 2011 | $9,077 |
| 2018 | $8,573 |
Contact Agent
Nearby Similar Homes
Nearby Sold Comparables
Contact Agent
Listing Provided By
RE/MAX Excels


