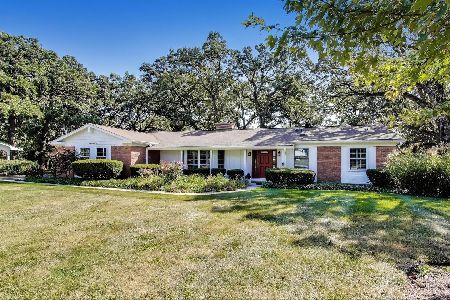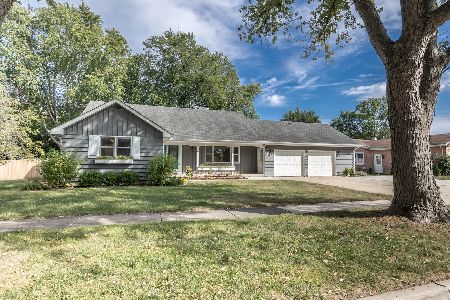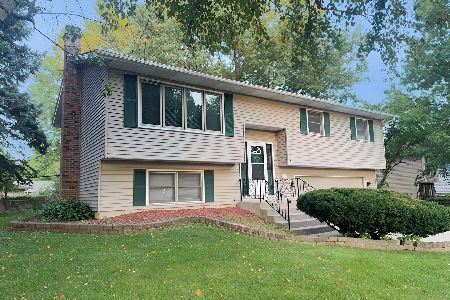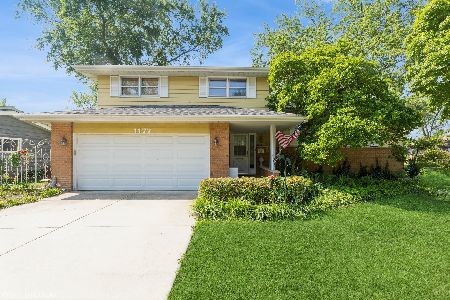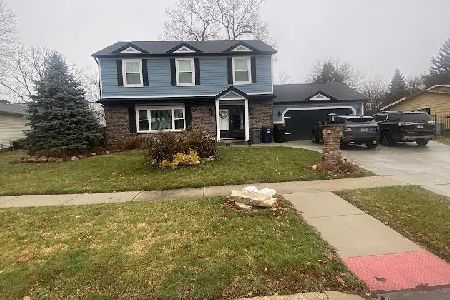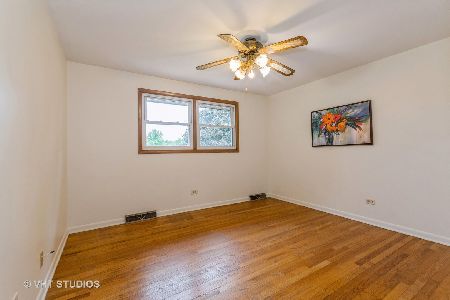1207 Forest Drive, Elgin, Illinois 60123
$268,000
|
Sold
|
|
| Status: | Closed |
| Sqft: | 1,679 |
| Cost/Sqft: | $164 |
| Beds: | 3 |
| Baths: | 2 |
| Year Built: | 1967 |
| Property Taxes: | $5,829 |
| Days On Market: | 2542 |
| Lot Size: | 0,56 |
Description
Absolute gorgeous home on well-manicured 1/2 acre lot! All the work has been done for you! Long concrete driveway w/large side apron! Partial brick front! Covered front porch! Enter to foyer w/travertine tile & exposed brick wall! Bright spacious LR w/picture window leads to separate DR! Upgraded kitchen w/new 42" cabinets, quartz countertops, undercabinet lighting & skylight! Cozy FR w/solid brick gas fireplace, extra pendant lighting & sliding glass doors to the private patio overlooking yard, koi pond, shed & your own greenhouse! 2nd floor bath complete remodeled w/soaker tub, walk-in shower & upgraded vanity! Spacious master bedroom w/extra can lights & sliding glass doors to your private expanded deck! Gracious size secondary bedrooms! Lower level features a hobby room w/built-in cabinetry, flex den/exercise room & storage/utility area w/extra cabinets! Newer roof & windows! 6 panel doors! Pride of ownership thru out! Close to I-90 access & train station! Bring offer!
Property Specifics
| Single Family | |
| — | |
| Tri-Level | |
| 1967 | |
| Partial | |
| — | |
| No | |
| 0.56 |
| Kane | |
| Century Oaks | |
| 0 / Not Applicable | |
| None | |
| Public | |
| Public Sewer | |
| 10141500 | |
| 0603327006 |
Property History
| DATE: | EVENT: | PRICE: | SOURCE: |
|---|---|---|---|
| 7 Feb, 2019 | Sold | $268,000 | MRED MLS |
| 9 Jan, 2019 | Under contract | $274,900 | MRED MLS |
| 20 Nov, 2018 | Listed for sale | $274,900 | MRED MLS |
Room Specifics
Total Bedrooms: 3
Bedrooms Above Ground: 3
Bedrooms Below Ground: 0
Dimensions: —
Floor Type: Hardwood
Dimensions: —
Floor Type: Hardwood
Full Bathrooms: 2
Bathroom Amenities: —
Bathroom in Basement: 0
Rooms: Den,Foyer,Storage,Other Room
Basement Description: Partially Finished,Crawl
Other Specifics
| 2 | |
| Concrete Perimeter | |
| Concrete | |
| Balcony, Patio, Storms/Screens | |
| Pond(s) | |
| 101X19X21X167X125X196 | |
| — | |
| None | |
| Skylight(s), Hardwood Floors | |
| Range, Microwave, Dishwasher, Refrigerator, Washer, Dryer, Disposal | |
| Not in DB | |
| — | |
| — | |
| — | |
| Gas Log, Gas Starter |
Tax History
| Year | Property Taxes |
|---|---|
| 2019 | $5,829 |
Contact Agent
Nearby Similar Homes
Nearby Sold Comparables
Contact Agent
Listing Provided By
RE/MAX Horizon

