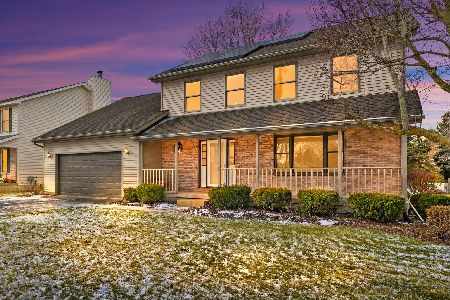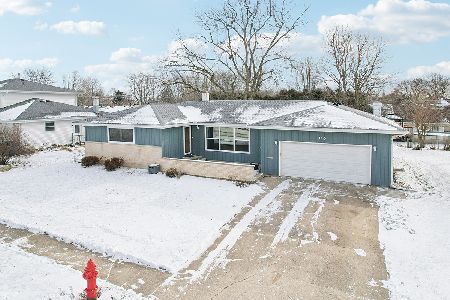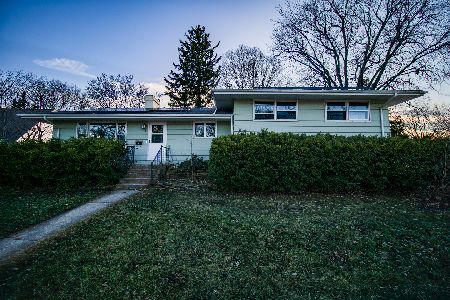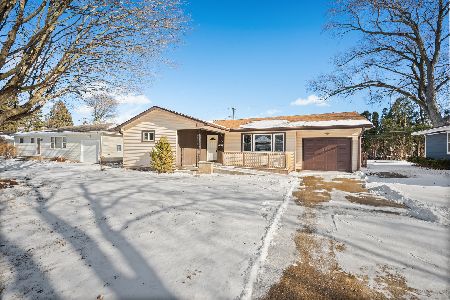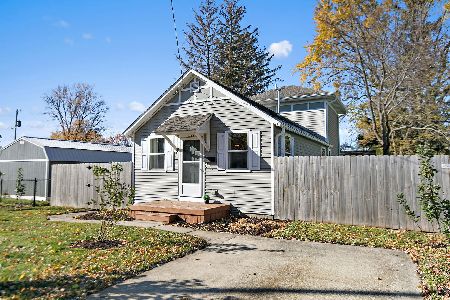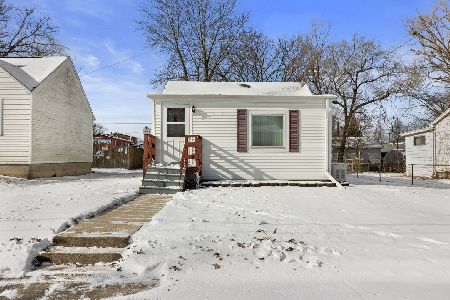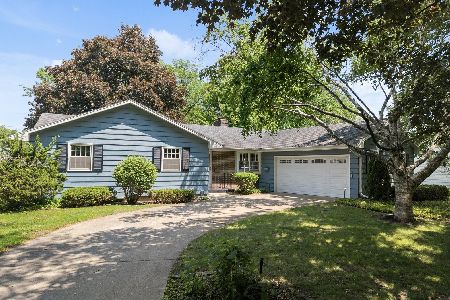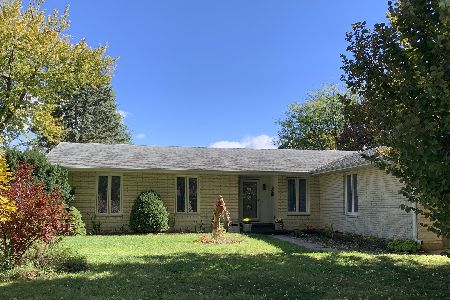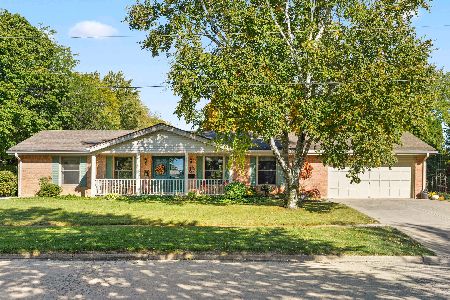1207 Gifford Street, Dekalb, Illinois 60115
$186,750
|
Sold
|
|
| Status: | Closed |
| Sqft: | 0 |
| Cost/Sqft: | — |
| Beds: | 4 |
| Baths: | 3 |
| Year Built: | 1967 |
| Property Taxes: | $6,027 |
| Days On Market: | 2751 |
| Lot Size: | 0,23 |
Description
2,500 square feet of finished living space! Welcome home to this lovely Bradt Park raised ranch home! So much is new in this four bedroom home. Beautifully landscaped yard and a welcoming entrance greet you. Much thought went into the foyer and mud room layout. The updated kitchen with Corian countertops, farmhouse sink, all stainless steel appliances, and range hood that vents outside for the avid cook! There's plenty of seating space for all at the island or dining area. Relax in the upper level family room or play some games in the lower level rec room area. There's also a bar for your enjoyment and a lower level living room. Three nice sized bedrooms all with hardwood floors on the upper level. Master has a private bath. Updated hall and lower level baths. Newly refinished floors in kitchen, dining and landing. New vinyl plank flooring. Newer windows, furnace, appliances, deck, driveway, carpet, water heater. You will not be disappointed with this updated and spacious home.
Property Specifics
| Single Family | |
| — | |
| Bi-Level | |
| 1967 | |
| None | |
| RAISED RANCH | |
| No | |
| 0.23 |
| De Kalb | |
| — | |
| 0 / Not Applicable | |
| None | |
| Public | |
| Public Sewer | |
| 10029495 | |
| 0827257009 |
Property History
| DATE: | EVENT: | PRICE: | SOURCE: |
|---|---|---|---|
| 7 Sep, 2018 | Sold | $186,750 | MRED MLS |
| 26 Jul, 2018 | Under contract | $188,500 | MRED MLS |
| 24 Jul, 2018 | Listed for sale | $188,500 | MRED MLS |
Room Specifics
Total Bedrooms: 4
Bedrooms Above Ground: 4
Bedrooms Below Ground: 0
Dimensions: —
Floor Type: Hardwood
Dimensions: —
Floor Type: Hardwood
Dimensions: —
Floor Type: Vinyl
Full Bathrooms: 3
Bathroom Amenities: —
Bathroom in Basement: 0
Rooms: Recreation Room,Foyer,Mud Room
Basement Description: None
Other Specifics
| 2 | |
| Concrete Perimeter | |
| Concrete | |
| Deck | |
| Fenced Yard | |
| 80X125 | |
| Dormer | |
| Full | |
| Hardwood Floors, Wood Laminate Floors | |
| Range, Microwave, Dishwasher, Refrigerator, Washer, Dryer, Disposal, Stainless Steel Appliance(s), Range Hood | |
| Not in DB | |
| Sidewalks, Street Lights, Street Paved | |
| — | |
| — | |
| Electric |
Tax History
| Year | Property Taxes |
|---|---|
| 2018 | $6,027 |
Contact Agent
Nearby Similar Homes
Nearby Sold Comparables
Contact Agent
Listing Provided By
Coldwell Banker The Real Estate Group

