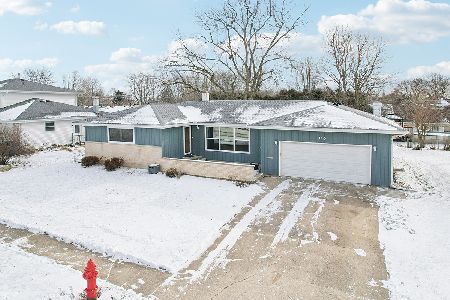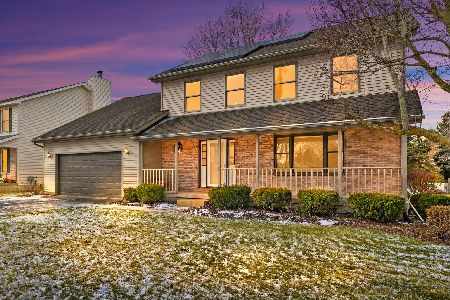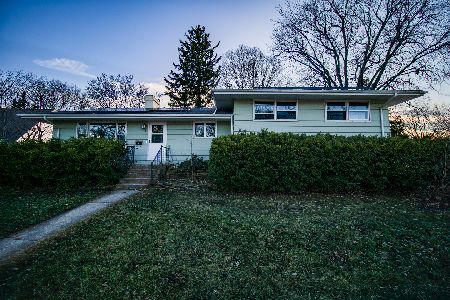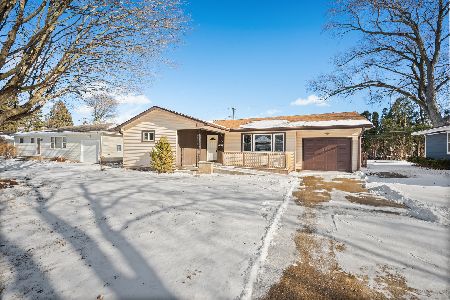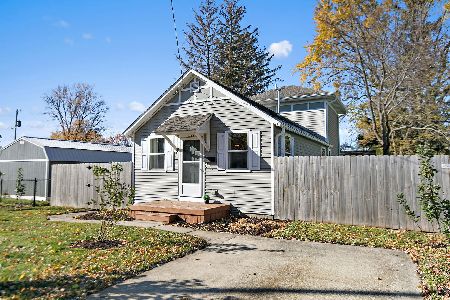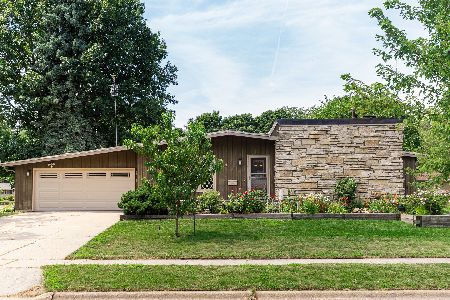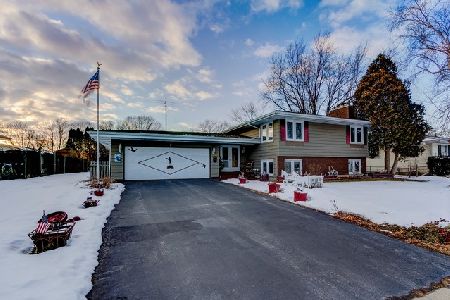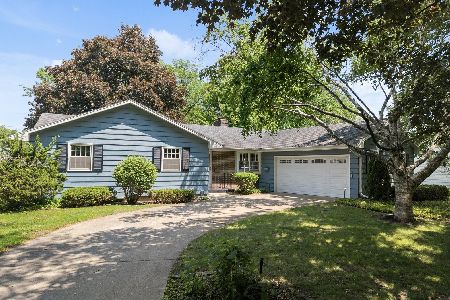125 Charter Street, Dekalb, Illinois 60115
$300,000
|
Sold
|
|
| Status: | Closed |
| Sqft: | 1,588 |
| Cost/Sqft: | $189 |
| Beds: | 3 |
| Baths: | 2 |
| Year Built: | 1970 |
| Property Taxes: | $4,604 |
| Days On Market: | 474 |
| Lot Size: | 0,22 |
Description
**Charming "New to You" Home!** This updated corner-lot ranch home in the sought-after Bradt subdivision offers ample indoor and outdoor living space. From the inviting large front porch to the beautiful flagstone-stamped back patio, and everything in between! The main floor features 3 bedrooms and 2 fully updated bathrooms, along with 2 hall closets, and a convenient laundry area in the main bedroom. The cozy family room boasts a remote-start gas fireplace, while the updated kitchen includes Hand Stone Quartz countertops and an eating area. The front room, currently serving as a combined dining/living space, can be easily transform into an additional living room or an expansive dining area. The hall bathroom is equipped with a tub/shower combo, granite countertops, and tile flooring, while the main bedroom's ensuite features a walk in shower and a second door to the back hallway. The basement expands your living space with a second family room complete with a dry bar, a bonus room, and an additional room featuring built-in bookshelves ideal for a den or office. You'll also find a storage room with deep shelves, a utility area with a closet, more shelves, a double wash tub sink, and laundry hookups if you prefer to relocate laundry to the basement. For added convenience, there are two laundry chutes leading to the basement-one in the hallway and another in the main bedroom closet. Low-maintenance landscaping surrounds the property, highlighted by a lovely crabapple tree and a charming backyard wildflower/fern garden. The partial wood fence sits one foot from the back lot line, providing a sense of privacy. The two-car deep garage includes a freezer, workbench, and a convenient ramp (2024) leading to the kitchen. Updates include but not limited to: 2024- washer and dryer, garage window. 2023-furnace, A/C, tankless water heater, gutter guards. 2022-fireplace logs, gas, and doors. 2021- kitchen appliances, ceiling fan, and countertops. Replacement windows and woodwork done about 10yrs ago, Marvin brand, top and bottom sash pull in for cleaning. Don't miss the opportunity to make this delightful home your own!
Property Specifics
| Single Family | |
| — | |
| — | |
| 1970 | |
| — | |
| — | |
| No | |
| 0.22 |
| — | |
| — | |
| 0 / Not Applicable | |
| — | |
| — | |
| — | |
| 12181901 | |
| 0827259011 |
Property History
| DATE: | EVENT: | PRICE: | SOURCE: |
|---|---|---|---|
| 22 Nov, 2024 | Sold | $300,000 | MRED MLS |
| 20 Oct, 2024 | Under contract | $299,900 | MRED MLS |
| 17 Oct, 2024 | Listed for sale | $299,900 | MRED MLS |
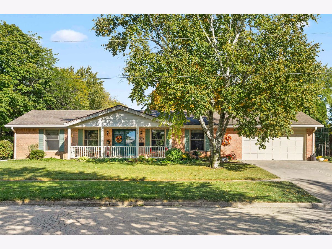
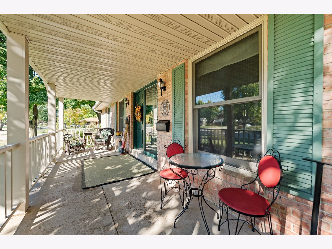
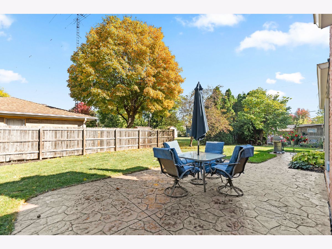
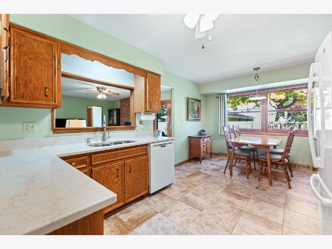
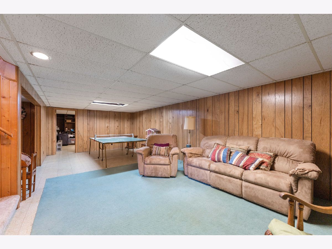
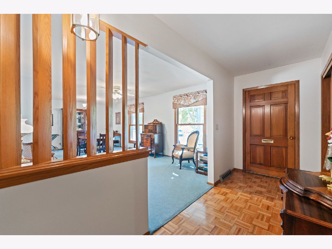
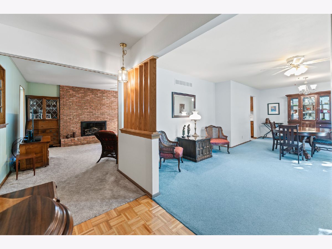
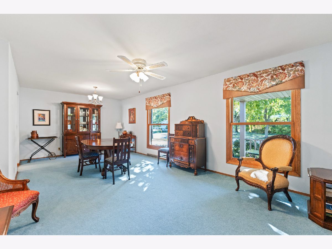
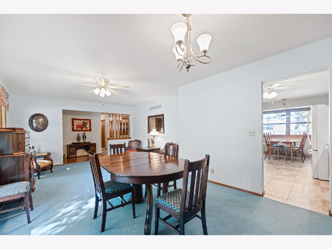
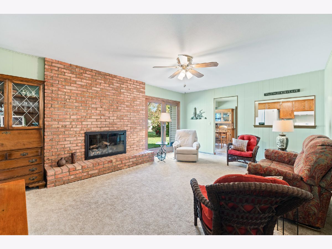
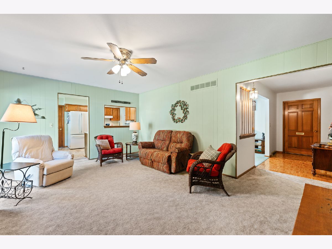
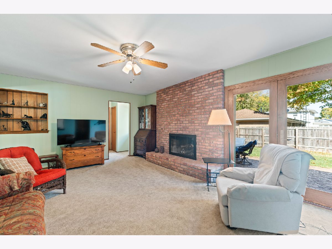
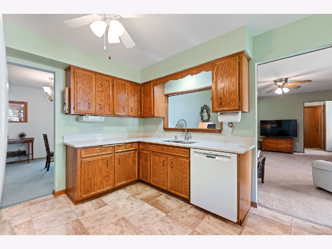
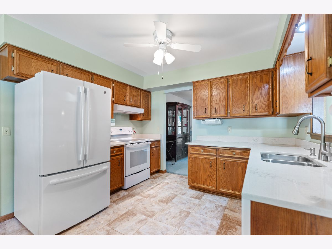
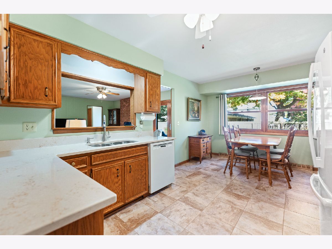
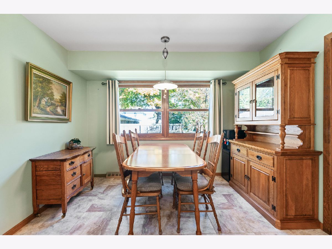
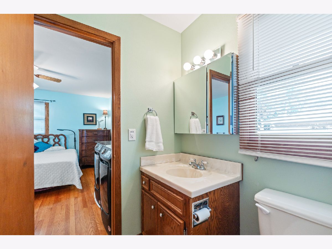
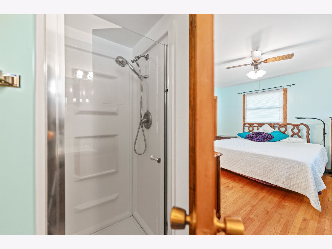
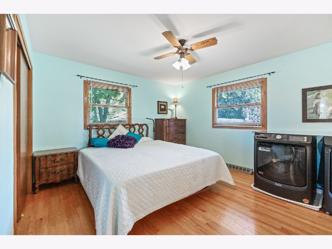
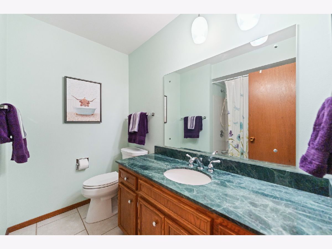
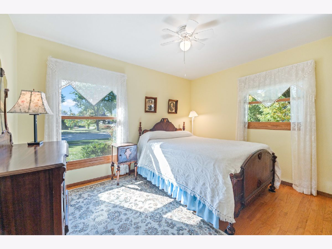
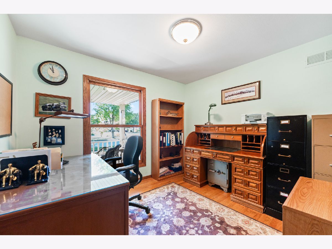
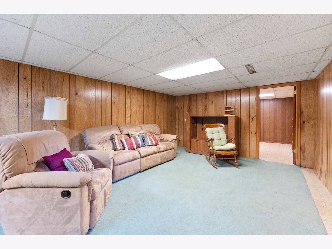
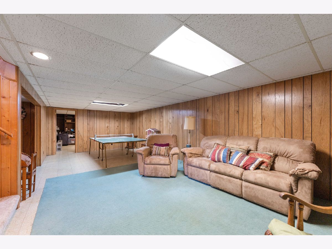
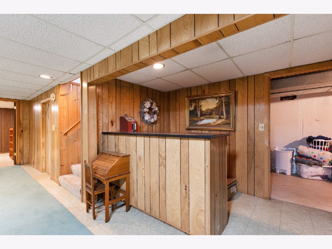
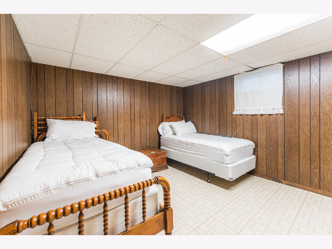
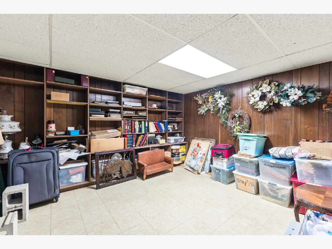
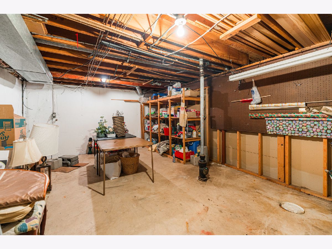
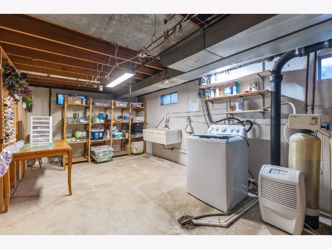
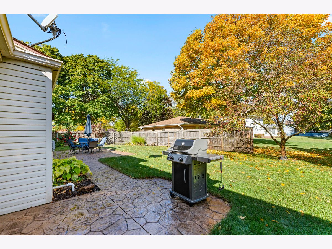
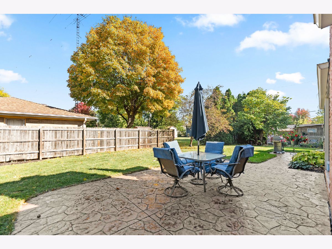
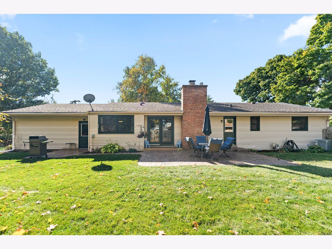
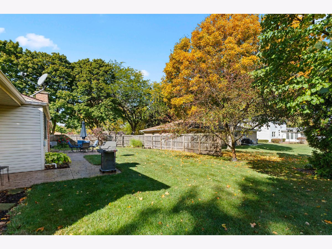
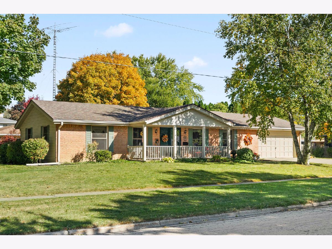
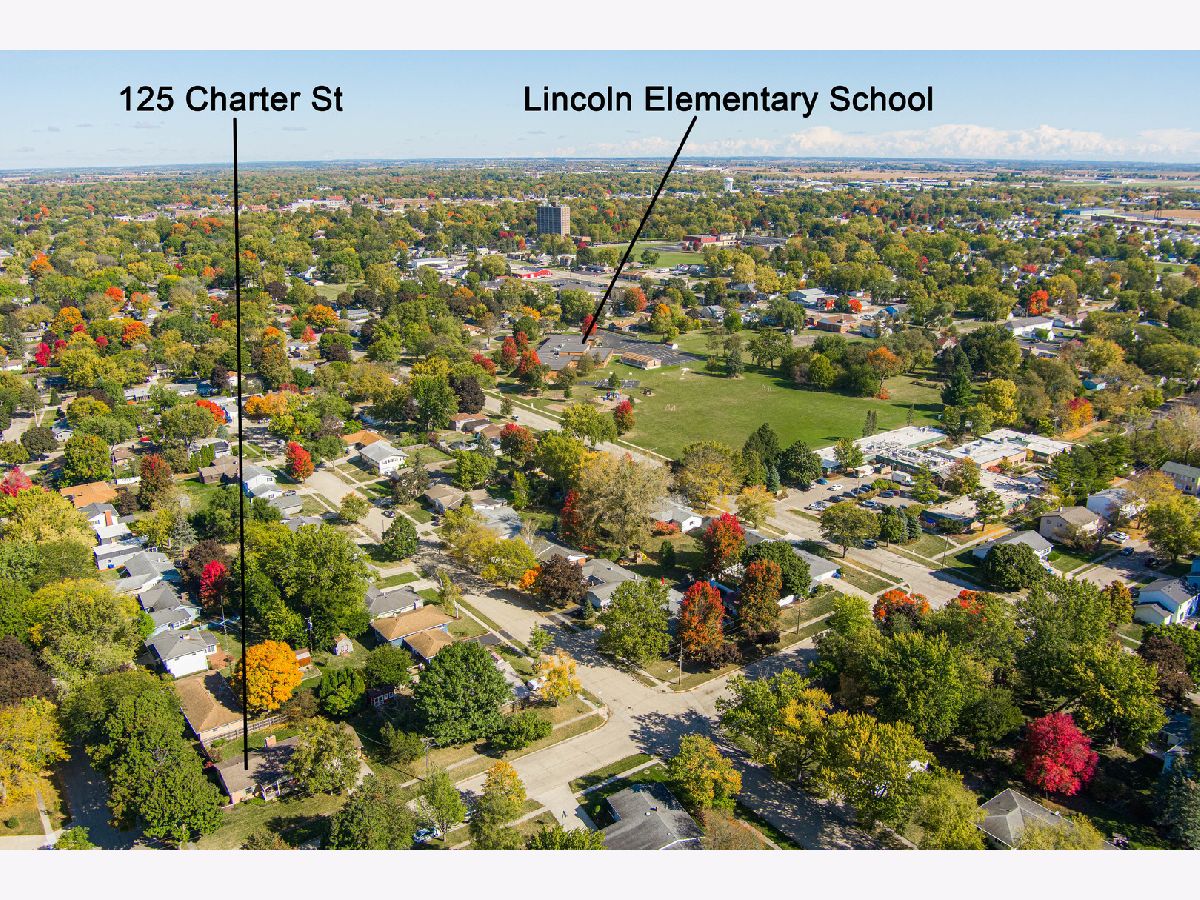
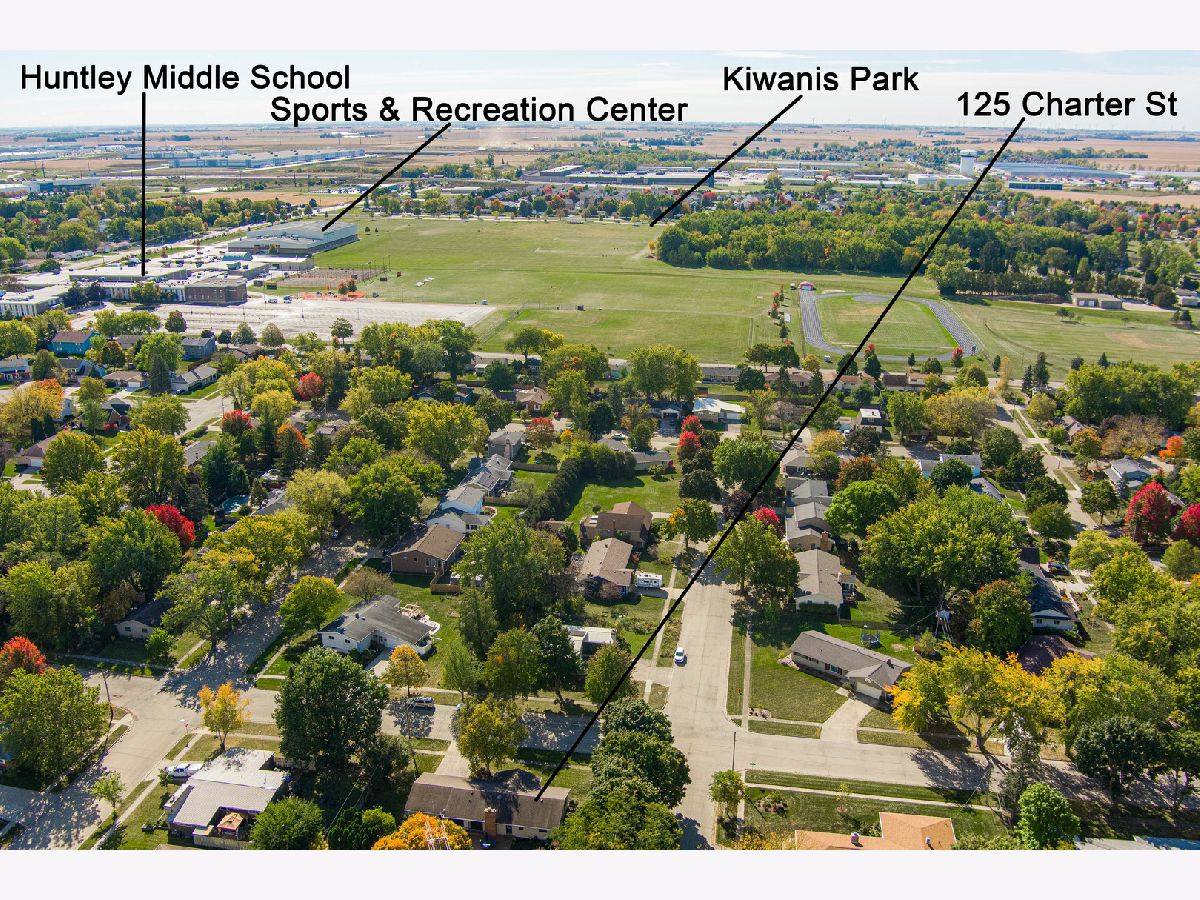
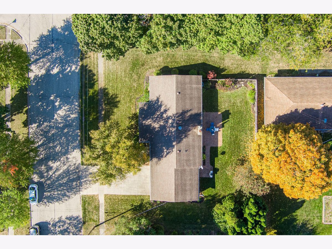
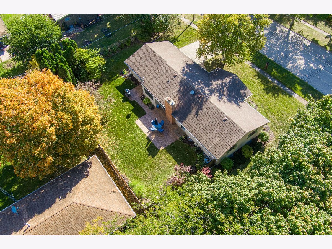
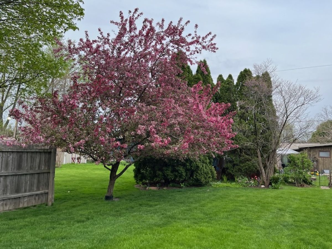
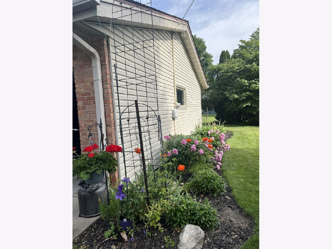
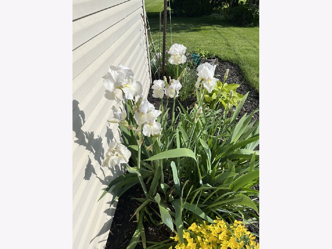
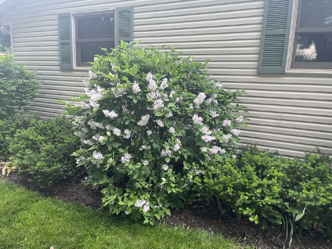
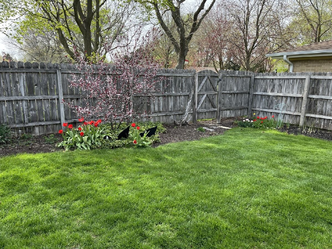
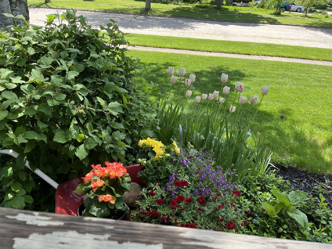
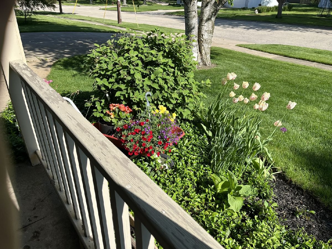
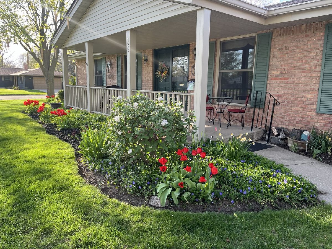
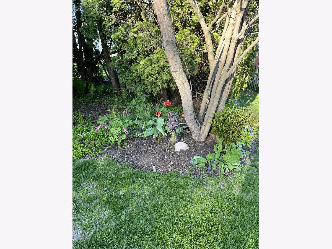
Room Specifics
Total Bedrooms: 3
Bedrooms Above Ground: 3
Bedrooms Below Ground: 0
Dimensions: —
Floor Type: —
Dimensions: —
Floor Type: —
Full Bathrooms: 2
Bathroom Amenities: —
Bathroom in Basement: 0
Rooms: —
Basement Description: Partially Finished,Rec/Family Area,Storage Space
Other Specifics
| 2 | |
| — | |
| Concrete | |
| — | |
| — | |
| 97.04 X 75.11 X 122 X 100. | |
| — | |
| — | |
| — | |
| — | |
| Not in DB | |
| — | |
| — | |
| — | |
| — |
Tax History
| Year | Property Taxes |
|---|---|
| 2024 | $4,604 |
Contact Agent
Nearby Similar Homes
Nearby Sold Comparables
Contact Agent
Listing Provided By
Century 21 Circle

