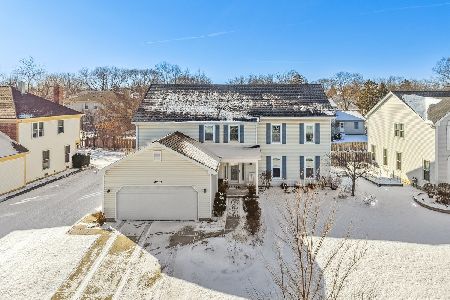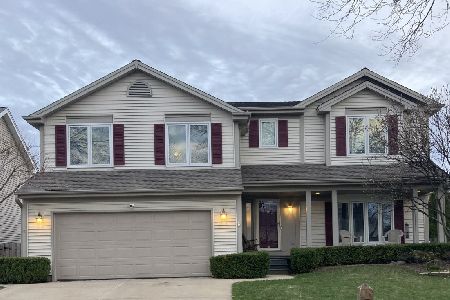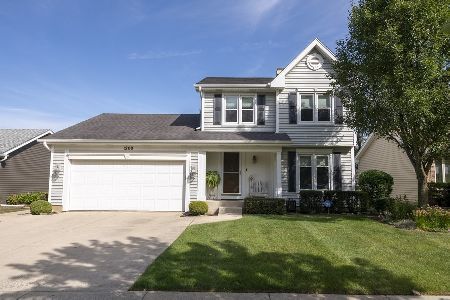1207 Kingsley Drive, Arlington Heights, Illinois 60004
$450,000
|
Sold
|
|
| Status: | Closed |
| Sqft: | 2,332 |
| Cost/Sqft: | $196 |
| Beds: | 4 |
| Baths: | 3 |
| Year Built: | 1986 |
| Property Taxes: | $10,338 |
| Days On Market: | 2244 |
| Lot Size: | 0,14 |
Description
Simply stunning is the only way to describe this top to bottom remodel! If NEW is what you're looking for, here you go. New total rehab just completed. Brand new gorgeous white gourmet open kitchen including new stainless steel appliances, new granite countertops, new cabinets,new custom stone backsplash plus a new center island. Brand new hand-scraped hardwood floors on the first floor and brand new carpet upstairs. Big ticket items including furnace and air ($6000), water heater, and roof shingles are also new. Plumbing and electric brought up to current code for peace of mind. Excellent floor plan with 4 bedrooms, 2 full bathrooms, and laundry all on the 2nd floor. The main floor is perfect for entertaining, enjoy hosting holidays and dinner parties in the beautiful dining room complete with elegant wainscoting. Full finished basement offers plenty of room including two bonus rooms which could be perfect for a guest bedroom, playroom, office, and more. Option for additional washer/dryer in the basement if one desires. Plenty of closets for storage, attention to detail has not been missed in this home. Pretty established neighborhood near Creekside Park, Nickol Knoll Golf Club, walking paths, schools, restaurants, and shopping.
Property Specifics
| Single Family | |
| — | |
| — | |
| 1986 | |
| Full | |
| — | |
| No | |
| 0.14 |
| Cook | |
| Creekside | |
| — / Not Applicable | |
| None | |
| Lake Michigan | |
| Public Sewer | |
| 10605067 | |
| 03061120090000 |
Nearby Schools
| NAME: | DISTRICT: | DISTANCE: | |
|---|---|---|---|
|
Grade School
Edgar A Poe Elementary School |
21 | — | |
|
Middle School
Cooper Middle School |
21 | Not in DB | |
|
High School
Buffalo Grove High School |
214 | Not in DB | |
Property History
| DATE: | EVENT: | PRICE: | SOURCE: |
|---|---|---|---|
| 1 May, 2019 | Sold | $275,000 | MRED MLS |
| 12 Mar, 2019 | Under contract | $284,900 | MRED MLS |
| — | Last price change | $294,900 | MRED MLS |
| 2 Feb, 2019 | Listed for sale | $294,900 | MRED MLS |
| 3 Mar, 2020 | Sold | $450,000 | MRED MLS |
| 20 Jan, 2020 | Under contract | $458,000 | MRED MLS |
| 8 Jan, 2020 | Listed for sale | $458,000 | MRED MLS |
Room Specifics
Total Bedrooms: 4
Bedrooms Above Ground: 4
Bedrooms Below Ground: 0
Dimensions: —
Floor Type: Carpet
Dimensions: —
Floor Type: Carpet
Dimensions: —
Floor Type: Carpet
Full Bathrooms: 3
Bathroom Amenities: Double Sink
Bathroom in Basement: 0
Rooms: Walk In Closet,Office,Recreation Room,Play Room,Storage
Basement Description: Finished
Other Specifics
| 2 | |
| — | |
| Asphalt | |
| Patio | |
| Fenced Yard | |
| 61X98X61X98 | |
| — | |
| Full | |
| Second Floor Laundry, Walk-In Closet(s) | |
| Range, Microwave, Dishwasher, Refrigerator, Stainless Steel Appliance(s) | |
| Not in DB | |
| Park, Curbs, Sidewalks, Street Lights, Street Paved | |
| — | |
| — | |
| — |
Tax History
| Year | Property Taxes |
|---|---|
| 2019 | $10,168 |
| 2020 | $10,338 |
Contact Agent
Nearby Sold Comparables
Contact Agent
Listing Provided By
Baird & Warner






