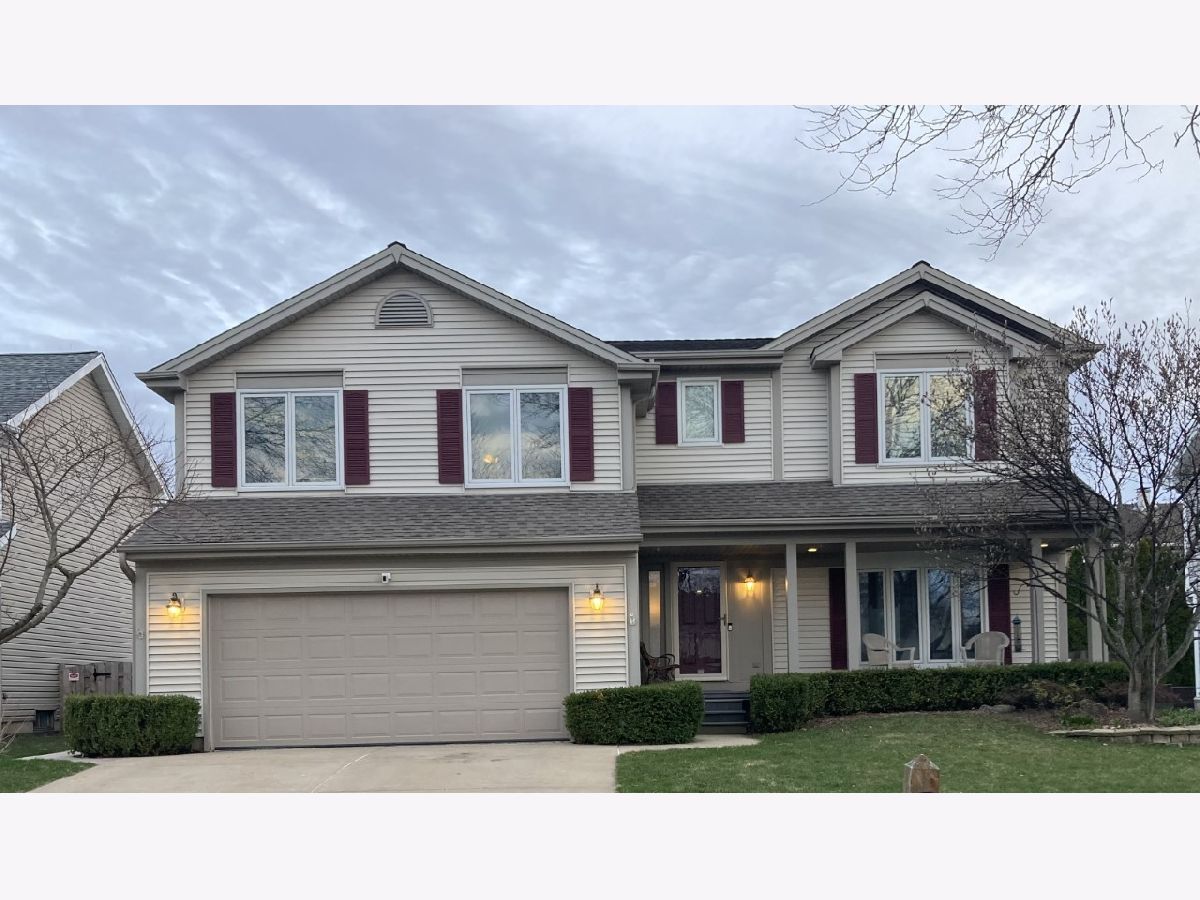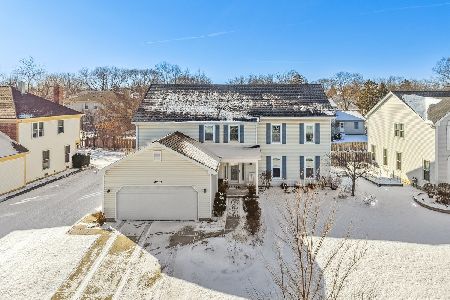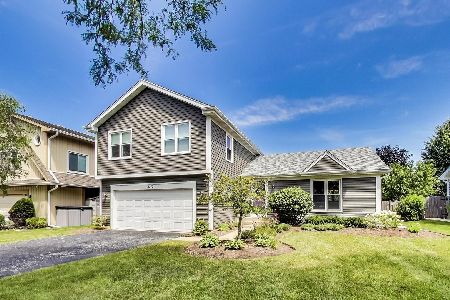1211 Kingsley Drive, Arlington Heights, Illinois 60004
$535,000
|
Sold
|
|
| Status: | Closed |
| Sqft: | 2,348 |
| Cost/Sqft: | $226 |
| Beds: | 5 |
| Baths: | 3 |
| Year Built: | 1986 |
| Property Taxes: | $9,112 |
| Days On Market: | 1415 |
| Lot Size: | 0,00 |
Description
Pride of OWNERSHIP - PRISTINE. 2380+ sf of great comfortable sparkling clean living space. FIVE bedrooms, 2.5 bath. Newer Pella windows throughout with built in blinds. Main floor offers gleaming hardwood floors. Perfect bay window in living room. SS appliances - all 2 years NEW, handcrafted cabinets with Corian counters. First floor has swanky updated powder room. Family room with renewed shiplap wood burning fireplace, sliding doors that lead to the spacious FENCED yard - oversized stamped concrete patio with retractable awning. All FIVE bedrooms have gleaming hardwood floors. Huge primary (20 x 24) with jetted tub and separate shower en suite. Pull down attic stairs. Second floor laundry room, newer washer/dryer. Basement with contemporary vinyl plank flooring has a generous 30x15 finished area, water hookup for a bar....18x10 workspace/mechanical room. Newer concrete driveway with stamped concrete walk to backyard. Both front and back yard provide fruit bearing peach trees! Bluetooth garage door opener, Ring doorbell, Ring camera/motion sensor light on garage. QUIET street near parks, golf course, mins to 53. Excellent shopping and restaurants all within miles.
Property Specifics
| Single Family | |
| — | |
| — | |
| 1986 | |
| — | |
| — | |
| No | |
| — |
| Cook | |
| — | |
| — / Not Applicable | |
| — | |
| — | |
| — | |
| 11378486 | |
| 03061120080000 |
Nearby Schools
| NAME: | DISTRICT: | DISTANCE: | |
|---|---|---|---|
|
Grade School
Edgar A Poe Elementary School |
21 | — | |
|
Middle School
Cooper Middle School |
21 | Not in DB | |
|
High School
Buffalo Grove High School |
214 | Not in DB | |
Property History
| DATE: | EVENT: | PRICE: | SOURCE: |
|---|---|---|---|
| 1 May, 2022 | Sold | $535,000 | MRED MLS |
| 21 Apr, 2022 | Under contract | $530,000 | MRED MLS |
| 16 Apr, 2022 | Listed for sale | $530,000 | MRED MLS |

Room Specifics
Total Bedrooms: 5
Bedrooms Above Ground: 5
Bedrooms Below Ground: 0
Dimensions: —
Floor Type: —
Dimensions: —
Floor Type: —
Dimensions: —
Floor Type: —
Dimensions: —
Floor Type: —
Full Bathrooms: 3
Bathroom Amenities: —
Bathroom in Basement: 0
Rooms: —
Basement Description: Partially Finished
Other Specifics
| 2 | |
| — | |
| — | |
| — | |
| — | |
| 61 X 103 | |
| — | |
| — | |
| — | |
| — | |
| Not in DB | |
| — | |
| — | |
| — | |
| — |
Tax History
| Year | Property Taxes |
|---|---|
| 2022 | $9,112 |
Contact Agent
Nearby Sold Comparables
Contact Agent
Listing Provided By
@properties Christie's International Real Estate





