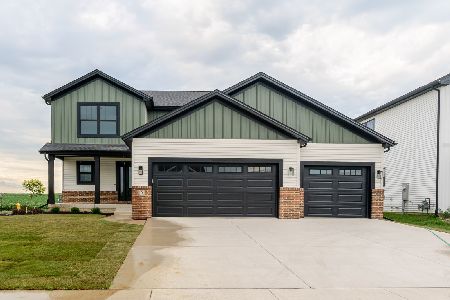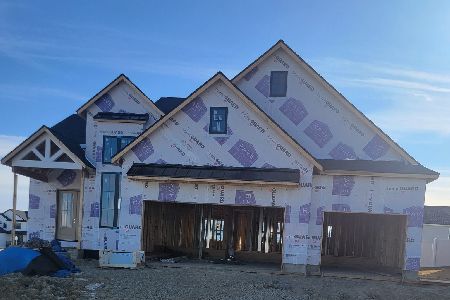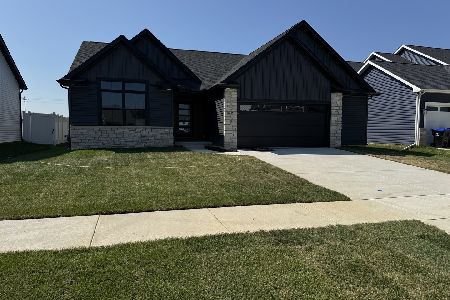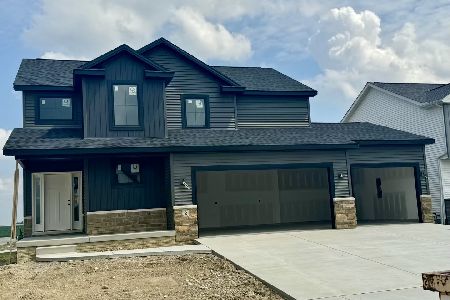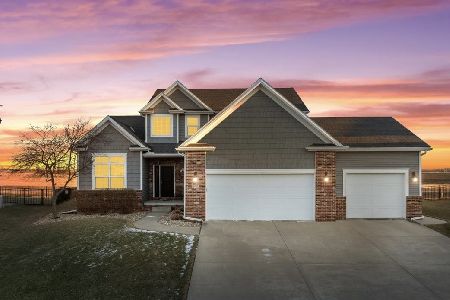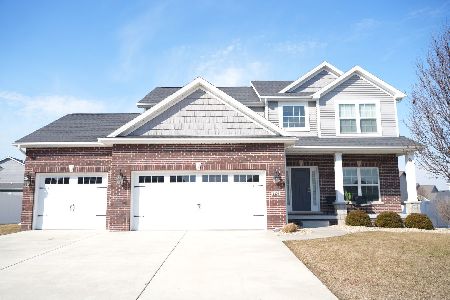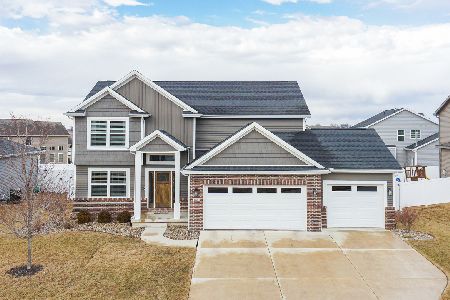1207 Staghorne Way, Bloomington, Illinois 61705
$324,000
|
Sold
|
|
| Status: | Closed |
| Sqft: | 2,393 |
| Cost/Sqft: | $140 |
| Beds: | 5 |
| Baths: | 4 |
| Year Built: | 2016 |
| Property Taxes: | $65 |
| Days On Market: | 3376 |
| Lot Size: | 0,00 |
Description
This home Features 9 foot ceilings on the first floor and dark hardwoods throughout. Kitchen complete with granite countertops and tiled backsplash. Large main floor living space with gas fireplace. Master suite has walk-in closet, garden tub and separate tiled shower. Finished lower level offers look out windows and plenty of extra living space, 5th bedroom and full bath. Perfect backyard for entertaining.
Property Specifics
| Single Family | |
| — | |
| Traditional | |
| 2016 | |
| Full | |
| — | |
| No | |
| — |
| Mc Lean | |
| Grove On Kickapoo Creek | |
| 100 / Annual | |
| — | |
| Public | |
| Public Sewer | |
| 10181737 | |
| 2209428020 |
Nearby Schools
| NAME: | DISTRICT: | DISTANCE: | |
|---|---|---|---|
|
Grade School
Benjamin Elementary |
5 | — | |
|
Middle School
Evans Jr High |
5 | Not in DB | |
|
High School
Normal Community High School |
5 | Not in DB | |
Property History
| DATE: | EVENT: | PRICE: | SOURCE: |
|---|---|---|---|
| 6 Jun, 2017 | Sold | $324,000 | MRED MLS |
| 1 May, 2017 | Under contract | $334,900 | MRED MLS |
| 27 Oct, 2016 | Listed for sale | $334,900 | MRED MLS |
| 13 Jun, 2024 | Sold | $442,000 | MRED MLS |
| 15 May, 2024 | Under contract | $449,900 | MRED MLS |
| — | Last price change | $454,900 | MRED MLS |
| 23 Feb, 2024 | Listed for sale | $459,900 | MRED MLS |
Room Specifics
Total Bedrooms: 5
Bedrooms Above Ground: 5
Bedrooms Below Ground: 0
Dimensions: —
Floor Type: Carpet
Dimensions: —
Floor Type: Carpet
Dimensions: —
Floor Type: Carpet
Dimensions: —
Floor Type: —
Full Bathrooms: 4
Bathroom Amenities: Garden Tub
Bathroom in Basement: 1
Rooms: Other Room,Family Room,Foyer
Basement Description: Partially Finished
Other Specifics
| 3 | |
| — | |
| — | |
| Patio, Porch | |
| Landscaped | |
| 52X119X139X68X98 | |
| — | |
| Full | |
| Walk-In Closet(s) | |
| Dishwasher, Range, Microwave | |
| Not in DB | |
| — | |
| — | |
| — | |
| Gas Log, Attached Fireplace Doors/Screen |
Tax History
| Year | Property Taxes |
|---|---|
| 2017 | $65 |
| 2024 | $9,321 |
Contact Agent
Nearby Similar Homes
Nearby Sold Comparables
Contact Agent
Listing Provided By
RE/MAX Rising

