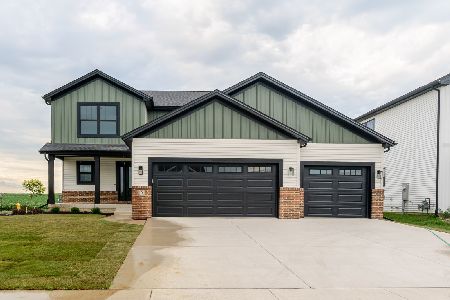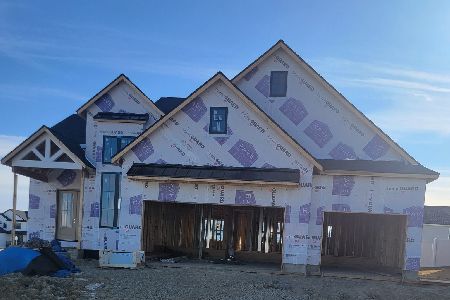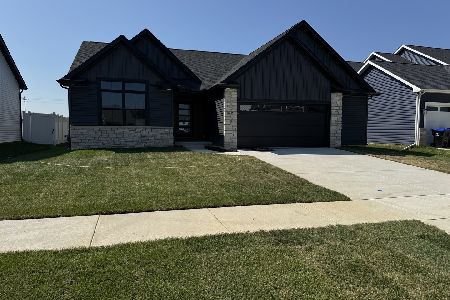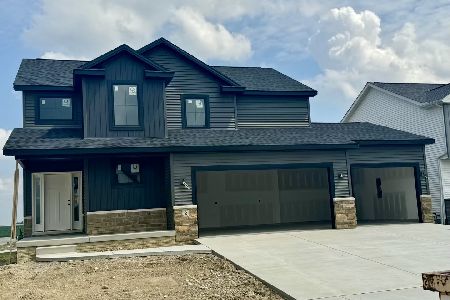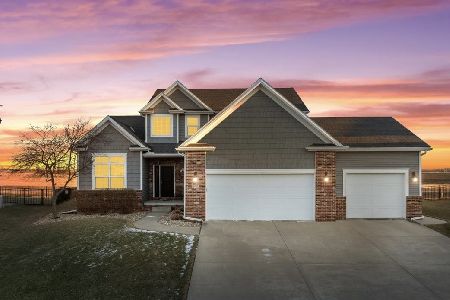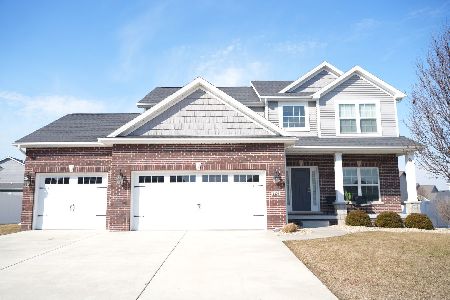1205 Staghorn Way, Bloomington, Illinois 61704
$296,500
|
Sold
|
|
| Status: | Closed |
| Sqft: | 1,792 |
| Cost/Sqft: | $159 |
| Beds: | 3 |
| Baths: | 4 |
| Year Built: | 2015 |
| Property Taxes: | $0 |
| Days On Market: | 4051 |
| Lot Size: | 0,00 |
Description
Armstrong Target Plan. Great ranch with four bedrooms. Great room is open to the beautiful kitchen with custom Amish made cabinets and granite countertops. Lots of hardwood on first floor. Mudd room with locker system off the garage. Finished lower level with bedroom and full bath. Builder to sod front yard and seed sides and rear.
Property Specifics
| Single Family | |
| — | |
| Ranch | |
| 2015 | |
| Full | |
| — | |
| No | |
| — |
| Mc Lean | |
| Grove On Kickapoo Creek | |
| — / Not Applicable | |
| — | |
| Public | |
| Public Sewer | |
| 10219790 | |
| 2209428021 |
Nearby Schools
| NAME: | DISTRICT: | DISTANCE: | |
|---|---|---|---|
|
Grade School
Benjamin Elementary |
5 | — | |
|
Middle School
Evans Jr High |
5 | Not in DB | |
|
High School
Normal Community High School |
5 | Not in DB | |
Property History
| DATE: | EVENT: | PRICE: | SOURCE: |
|---|---|---|---|
| 18 Jun, 2015 | Sold | $296,500 | MRED MLS |
| 23 Apr, 2015 | Under contract | $285,000 | MRED MLS |
| 22 Dec, 2014 | Listed for sale | $321,500 | MRED MLS |
Room Specifics
Total Bedrooms: 4
Bedrooms Above Ground: 3
Bedrooms Below Ground: 1
Dimensions: —
Floor Type: Carpet
Dimensions: —
Floor Type: Carpet
Dimensions: —
Floor Type: Carpet
Full Bathrooms: 4
Bathroom Amenities: Garden Tub
Bathroom in Basement: 1
Rooms: Family Room,Foyer
Basement Description: Partially Finished
Other Specifics
| 3 | |
| — | |
| — | |
| Patio | |
| — | |
| 53 X 120 X 146 X 160 | |
| — | |
| Full | |
| First Floor Full Bath, Vaulted/Cathedral Ceilings, Walk-In Closet(s) | |
| Dishwasher, Range, Microwave | |
| Not in DB | |
| — | |
| — | |
| — | |
| Gas Log, Attached Fireplace Doors/Screen |
Tax History
| Year | Property Taxes |
|---|
Contact Agent
Nearby Similar Homes
Nearby Sold Comparables
Contact Agent
Listing Provided By
Coldwell Banker The Real Estate Group

