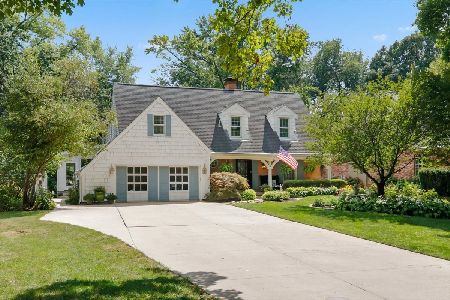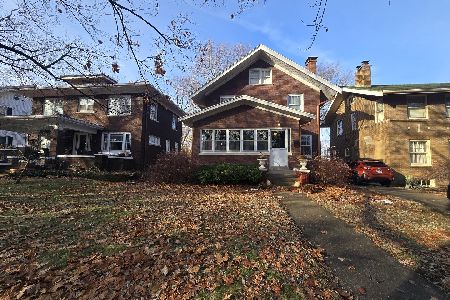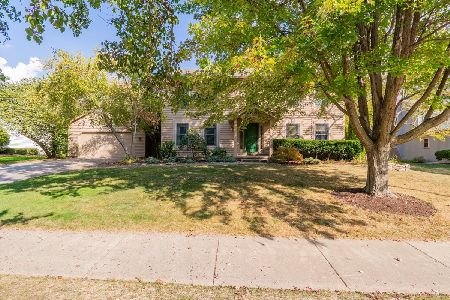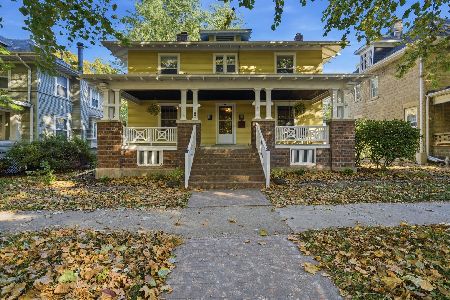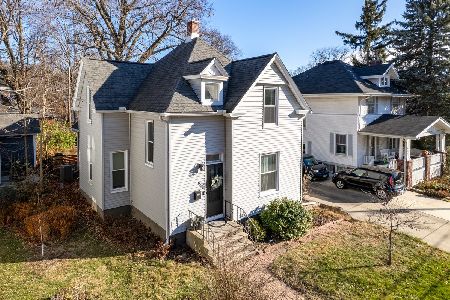1207 Stephens Drive, Normal, Illinois 61761
$140,000
|
Sold
|
|
| Status: | Closed |
| Sqft: | 2,072 |
| Cost/Sqft: | $71 |
| Beds: | 3 |
| Baths: | 2 |
| Year Built: | 1957 |
| Property Taxes: | $2,420 |
| Days On Market: | 5839 |
| Lot Size: | 0,00 |
Description
Great ranch plan located in Maplewood! Close to many parks and shopping. Large living room and family room, both have fireplaces. There are hardwood floors in two bedrooms, built-ins, large windows in the family room with lots of natural light, and the property sits on a 80x145 lot!
Property Specifics
| Single Family | |
| — | |
| Ranch | |
| 1957 | |
| — | |
| — | |
| No | |
| — |
| Mc Lean | |
| Maplewood Heights | |
| — / Not Applicable | |
| — | |
| Public | |
| Public Sewer | |
| 10177825 | |
| 1434156015 |
Nearby Schools
| NAME: | DISTRICT: | DISTANCE: | |
|---|---|---|---|
|
Grade School
Colene Hoose Elementary |
5 | — | |
|
Middle School
Chiddix Jr High |
5 | Not in DB | |
|
High School
Normal Community High School |
5 | Not in DB | |
Property History
| DATE: | EVENT: | PRICE: | SOURCE: |
|---|---|---|---|
| 8 Mar, 2010 | Sold | $140,000 | MRED MLS |
| 31 Jan, 2010 | Under contract | $148,000 | MRED MLS |
| 27 Jan, 2010 | Listed for sale | $148,000 | MRED MLS |
Room Specifics
Total Bedrooms: 3
Bedrooms Above Ground: 3
Bedrooms Below Ground: 0
Dimensions: —
Floor Type: Hardwood
Dimensions: —
Floor Type: Carpet
Full Bathrooms: 2
Bathroom Amenities: —
Bathroom in Basement: —
Rooms: Other Room
Basement Description: Crawl,None
Other Specifics
| 2 | |
| — | |
| — | |
| Deck | |
| Mature Trees,Landscaped | |
| 110X143 | |
| Pull Down Stair | |
| — | |
| First Floor Full Bath, Built-in Features | |
| Dishwasher, Refrigerator, Range, Washer, Dryer, Freezer | |
| Not in DB | |
| — | |
| — | |
| — | |
| Wood Burning |
Tax History
| Year | Property Taxes |
|---|---|
| 2010 | $2,420 |
Contact Agent
Nearby Similar Homes
Nearby Sold Comparables
Contact Agent
Listing Provided By
RE/MAX Choice

