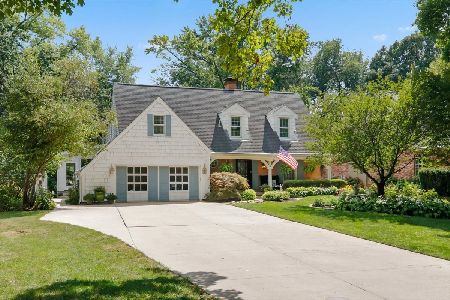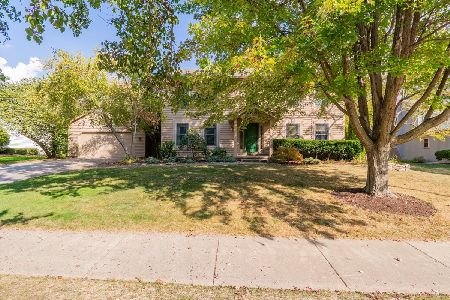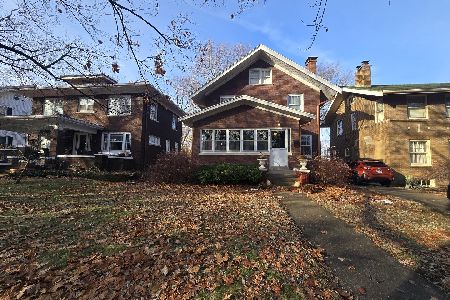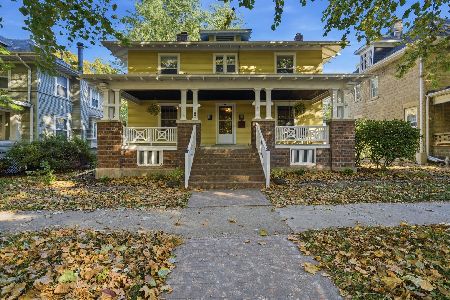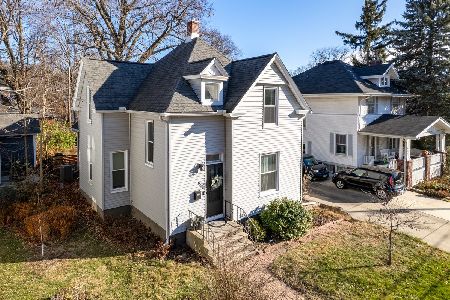1204 Stephens Drive, Normal, Illinois 61761
$104,900
|
Sold
|
|
| Status: | Closed |
| Sqft: | 1,289 |
| Cost/Sqft: | $85 |
| Beds: | 2 |
| Baths: | 1 |
| Year Built: | 1954 |
| Property Taxes: | $2,703 |
| Days On Market: | 4164 |
| Lot Size: | 0,00 |
Description
Great opportunity to move into the very sought after Maplewood Heights neighborhood in Normal. Exterior freshly painted 8/2014. Nice floor plan with large living room, eat-in kitchen and formal dining room. Great family room/den that leads to the large backyard. 2 spacious bedrooms and full bath with walk-in shower. 1 car attached garage with pull down attic steps for extra storage.
Property Specifics
| Single Family | |
| — | |
| Ranch | |
| 1954 | |
| — | |
| — | |
| No | |
| — |
| Mc Lean | |
| Maplewood Heights | |
| — / Not Applicable | |
| — | |
| Public | |
| Public Sewer | |
| 10231754 | |
| 1434157005 |
Nearby Schools
| NAME: | DISTRICT: | DISTANCE: | |
|---|---|---|---|
|
Grade School
Glenn Elementary |
5 | — | |
|
Middle School
Kingsley Jr High |
5 | Not in DB | |
|
High School
Normal Community West High Schoo |
5 | Not in DB | |
Property History
| DATE: | EVENT: | PRICE: | SOURCE: |
|---|---|---|---|
| 30 Sep, 2014 | Sold | $104,900 | MRED MLS |
| 1 Sep, 2014 | Under contract | $109,000 | MRED MLS |
| 28 Aug, 2014 | Listed for sale | $109,000 | MRED MLS |
Room Specifics
Total Bedrooms: 2
Bedrooms Above Ground: 2
Bedrooms Below Ground: 0
Dimensions: —
Floor Type: Carpet
Full Bathrooms: 1
Bathroom Amenities: —
Bathroom in Basement: —
Rooms: Foyer
Basement Description: Slab,None
Other Specifics
| 1 | |
| — | |
| — | |
| Patio, Porch | |
| Mature Trees,Landscaped | |
| 100X130 | |
| Pull Down Stair | |
| — | |
| First Floor Full Bath | |
| Dishwasher, Refrigerator, Range, Washer, Dryer | |
| Not in DB | |
| — | |
| — | |
| — | |
| — |
Tax History
| Year | Property Taxes |
|---|---|
| 2014 | $2,703 |
Contact Agent
Nearby Similar Homes
Nearby Sold Comparables
Contact Agent
Listing Provided By
Berkshire Hathaway Snyder Real Estate

