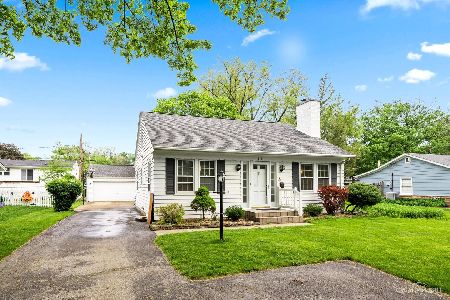1207 Webster Avenue, Wheaton, Illinois 60187
$420,000
|
Sold
|
|
| Status: | Closed |
| Sqft: | 1,619 |
| Cost/Sqft: | $247 |
| Beds: | 3 |
| Baths: | 2 |
| Year Built: | 1966 |
| Property Taxes: | $8,169 |
| Days On Market: | 1724 |
| Lot Size: | 0,24 |
Description
CHARMING AND BEAUTIFULLY DECORATED, THIS THOUGHTFULLY UPDATED 3BDR/2BA RANCH IS NESTLED IN HIGHLY SOUGHT OUT NORTH WHEATON NEIGHBORHOOD! This bright and airy home features gleaming hardwood floors, beautifully renovated bathrooms, crown molding, generous closet space, and wide hallways giving it an open feel throughout. Awaiting your arrival is a cheery and colorful front porch and an inviting warmth the moment you cross the threshold into the foyer; spacious living room; sunny kitchen with ss appliances and breakfast bar; centrally located dining room with french doors to the stunning all season sunroom leading to the patio....making this space ideal for transitioning from indoor to outdoor entertaining; cozy master bedroom ensuite with renovated bath featuring walk in shower; a newly renovated hall bath with ceramic tile surround tub; 2 additional bedrooms; and a convenient laundry room with built in cabinetry and utility sink. The partially finished basement rec room makes a great hang out space for kids and their friends. Tons of storage including a cedar lines closet and huge crawl space! The beautiful fenced backyard with its lovely mature landscaping is perfect for enjoying those soon coming warm summer evenings with neighbors and friends. 2 car garage with side door to paved walkway with access to both front and back yard. LOVELY, CASUAL AND COZY situated on a stunning tree lined street close to Wheaton College, the Metra, downtown shops, parks and so much more! List of Improvements Include: Painted kitchen cabinets white- 2020, roof/gutters- 2019, garage door- 2020, added insulation to attic- 2019, paver patio added- 2015, PermaSealed crawlspace- Nov 2014, remodeled hall bath- 2019, new plumbing - 2019, windows back of house- 2020, water heater 50 gal - Nov 2014, basement flooring, new drywall and paint - 2017
Property Specifics
| Single Family | |
| — | |
| Ranch | |
| 1966 | |
| Partial | |
| — | |
| No | |
| 0.24 |
| Du Page | |
| — | |
| 0 / Not Applicable | |
| None | |
| Lake Michigan | |
| Public Sewer | |
| 11073968 | |
| 0509404037 |
Nearby Schools
| NAME: | DISTRICT: | DISTANCE: | |
|---|---|---|---|
|
Grade School
Hawthorne Elementary School |
200 | — | |
|
Middle School
Franklin Middle School |
200 | Not in DB | |
|
High School
Wheaton North High School |
200 | Not in DB | |
Property History
| DATE: | EVENT: | PRICE: | SOURCE: |
|---|---|---|---|
| 28 Oct, 2009 | Sold | $308,500 | MRED MLS |
| 19 Sep, 2009 | Under contract | $325,000 | MRED MLS |
| — | Last price change | $339,500 | MRED MLS |
| 16 Dec, 2008 | Listed for sale | $372,500 | MRED MLS |
| 30 Sep, 2014 | Sold | $335,000 | MRED MLS |
| 26 Aug, 2014 | Under contract | $349,900 | MRED MLS |
| 26 Aug, 2014 | Listed for sale | $349,900 | MRED MLS |
| 4 Jun, 2021 | Sold | $420,000 | MRED MLS |
| 4 May, 2021 | Under contract | $399,900 | MRED MLS |
| 3 May, 2021 | Listed for sale | $399,900 | MRED MLS |
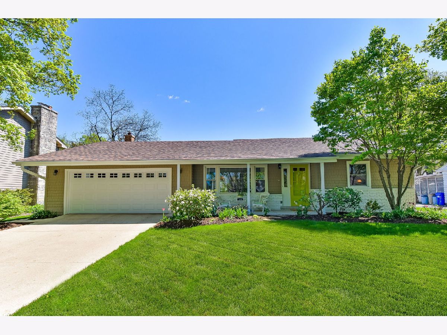
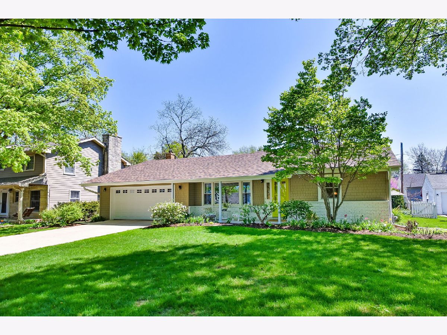
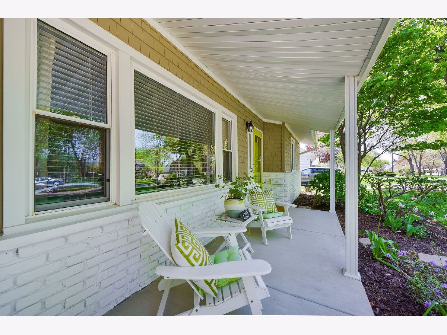
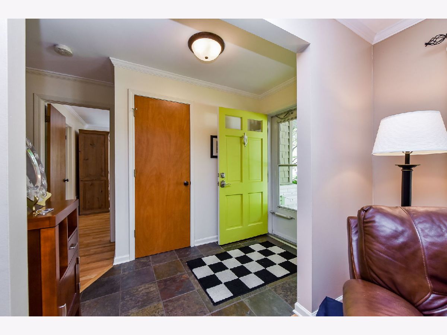
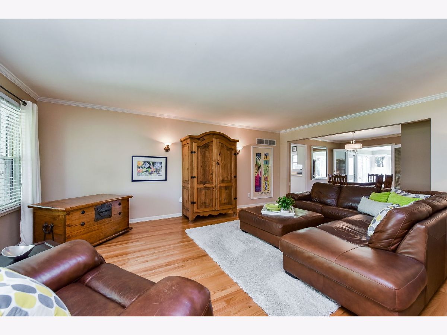
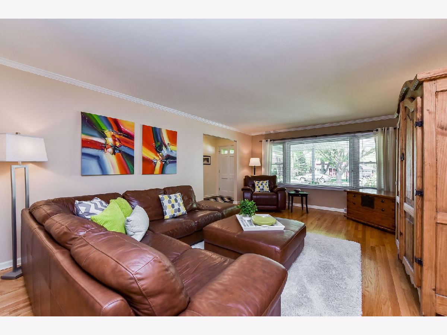
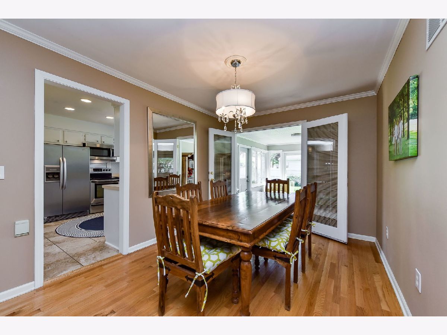
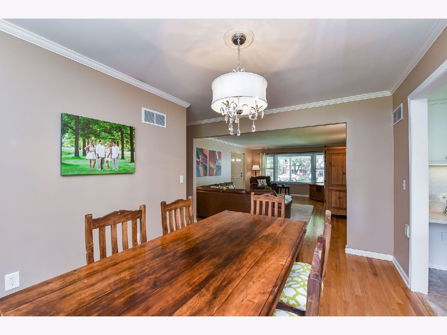
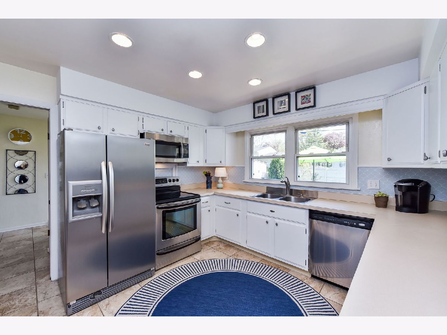
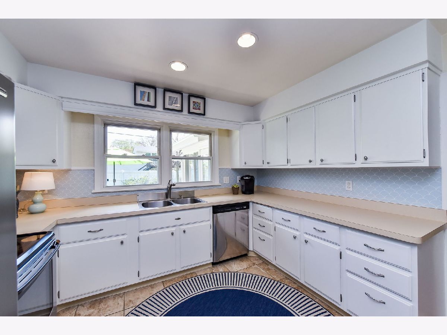
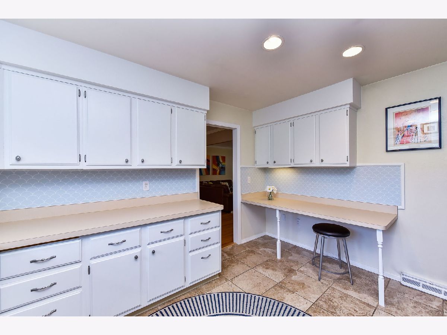
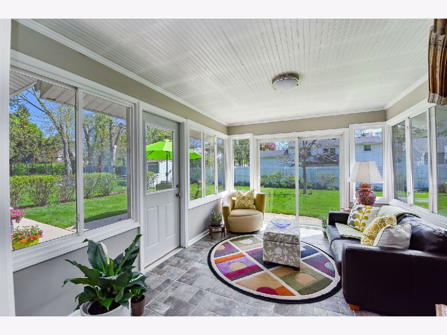
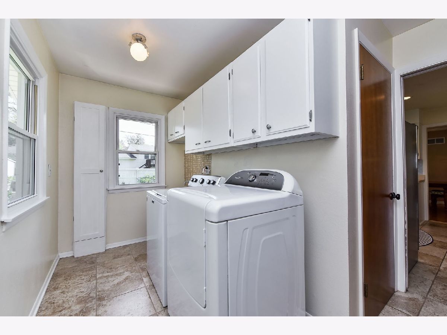
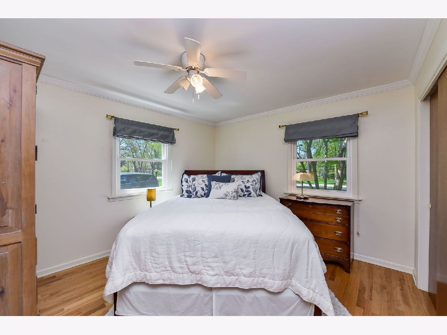
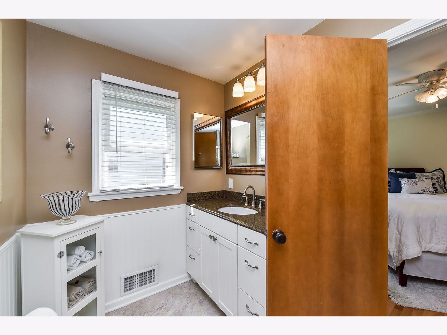
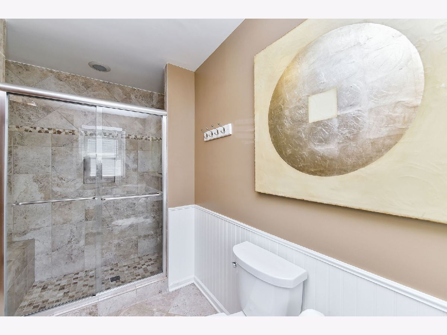
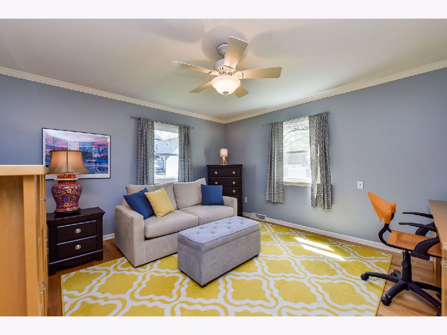
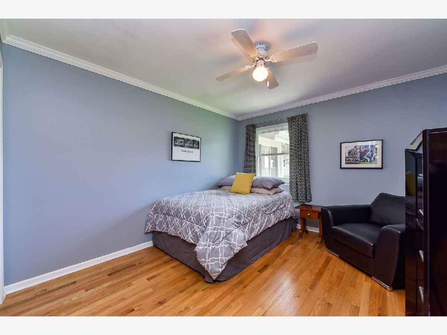
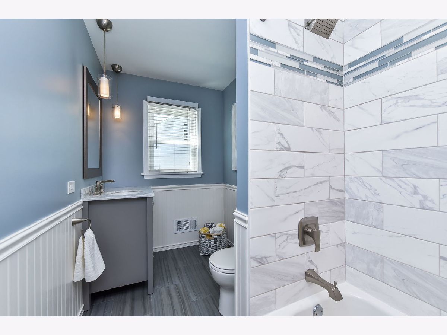
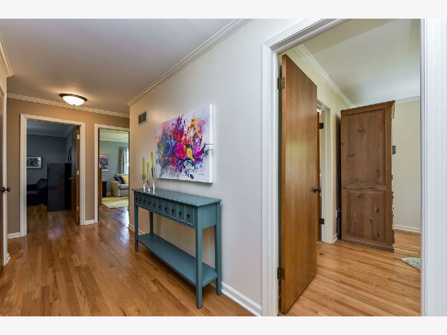
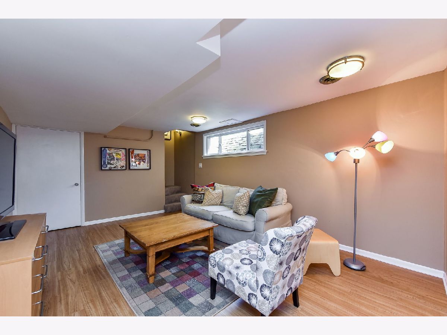
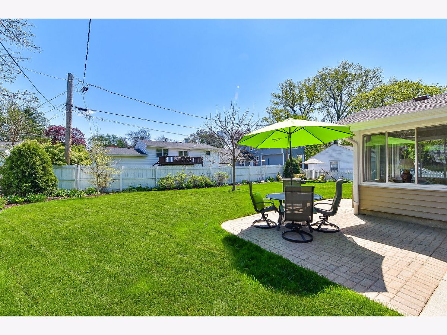
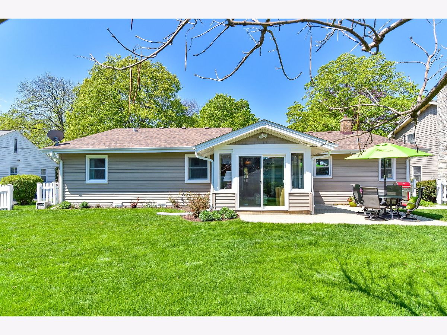
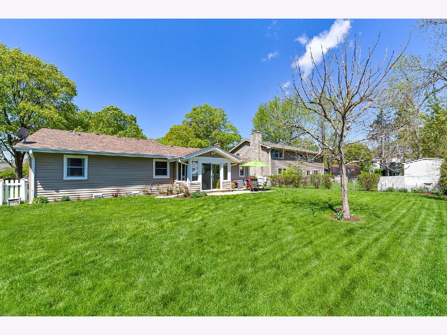
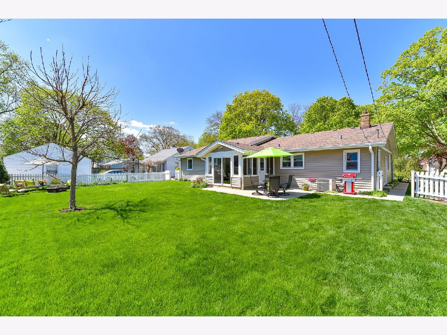
Room Specifics
Total Bedrooms: 3
Bedrooms Above Ground: 3
Bedrooms Below Ground: 0
Dimensions: —
Floor Type: Hardwood
Dimensions: —
Floor Type: Hardwood
Full Bathrooms: 2
Bathroom Amenities: —
Bathroom in Basement: 0
Rooms: Heated Sun Room,Foyer
Basement Description: Partially Finished,Crawl,Rec/Family Area
Other Specifics
| 2 | |
| Concrete Perimeter | |
| Concrete | |
| Brick Paver Patio | |
| Landscaped | |
| 80 X 132 | |
| Unfinished | |
| Full | |
| First Floor Bedroom | |
| Range, Microwave, Dishwasher, Refrigerator, Washer, Dryer, Disposal | |
| Not in DB | |
| Street Lights, Street Paved | |
| — | |
| — | |
| — |
Tax History
| Year | Property Taxes |
|---|---|
| 2009 | $6,419 |
| 2014 | $7,095 |
| 2021 | $8,169 |
Contact Agent
Nearby Similar Homes
Nearby Sold Comparables
Contact Agent
Listing Provided By
Realty Executives Premiere





