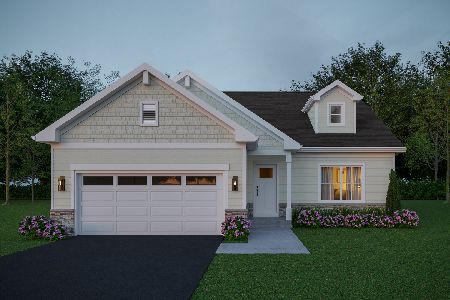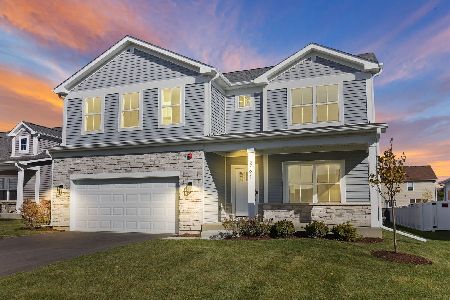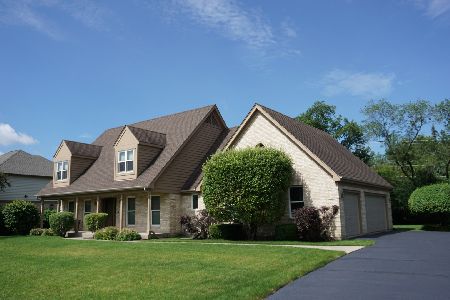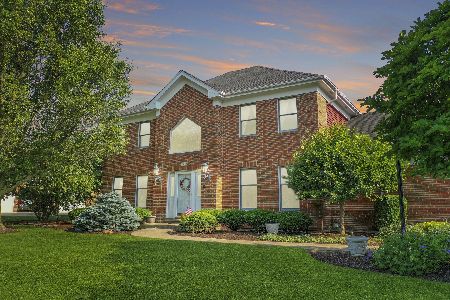1207 Woodview Drive, Prospect Heights, Illinois 60070
$527,000
|
Sold
|
|
| Status: | Closed |
| Sqft: | 3,024 |
| Cost/Sqft: | $182 |
| Beds: | 4 |
| Baths: | 4 |
| Year Built: | 1993 |
| Property Taxes: | $13,546 |
| Days On Market: | 3483 |
| Lot Size: | 0,46 |
Description
Stunning curb appeal! Arched entry made of stone leads to the two story Foyer w/gleaming tile floors, oak staircase & 2 coat closets. Bright Living Room w/hardwood floors, huge windows & French double doors to Family Room w/hardwood floors, fireplace & wet bar! Dining Room w/hardwood floors, tray ceiling & is easily accessible to Kitchen. Eat-in Kitchen includes Italian tile floors, bayed table space, abundance of cabinetry, center Island w/breakfast bar, Corian surfaces & all s/s appls! Main Level Den offers hardwood floors & tray ceiling! 9 ft ceilings! Master w/hardwood floors, tray 9' ceiling, huge wic, Luxury Bath w/skylight, double sinks, oversized Jacuzzi tub, separate shower & bidet. Additional Br's all w/hardwood floors, ample closet space & share Full Hall Bath. Full Finished Basement w/Exercise Rm, Recreational Rm, Office, storage & Full Bath w/8 person sauna! Private fenced in backyard w/sprinkler system, luscious landscaping surrounding multi-tired deck w/gazebo!
Property Specifics
| Single Family | |
| — | |
| Traditional | |
| 1993 | |
| Full | |
| CUSTOM | |
| No | |
| 0.46 |
| Cook | |
| Cherry Creek | |
| 0 / Not Applicable | |
| None | |
| Private Well | |
| Public Sewer | |
| 09290261 | |
| 03162070050000 |
Nearby Schools
| NAME: | DISTRICT: | DISTANCE: | |
|---|---|---|---|
|
Grade School
Betsy Ross Elementary School |
23 | — | |
|
Middle School
Macarthur Middle School |
23 | Not in DB | |
|
High School
Wheeling High School |
214 | Not in DB | |
Property History
| DATE: | EVENT: | PRICE: | SOURCE: |
|---|---|---|---|
| 2 Sep, 2016 | Sold | $527,000 | MRED MLS |
| 10 Aug, 2016 | Under contract | $549,900 | MRED MLS |
| 18 Jul, 2016 | Listed for sale | $549,900 | MRED MLS |
Room Specifics
Total Bedrooms: 4
Bedrooms Above Ground: 4
Bedrooms Below Ground: 0
Dimensions: —
Floor Type: Hardwood
Dimensions: —
Floor Type: Hardwood
Dimensions: —
Floor Type: Hardwood
Full Bathrooms: 4
Bathroom Amenities: Whirlpool,Separate Shower,Double Sink,Bidet
Bathroom in Basement: 1
Rooms: Eating Area,Den,Recreation Room,Foyer,Office
Basement Description: Finished
Other Specifics
| 3 | |
| Concrete Perimeter | |
| Asphalt,Circular | |
| Deck, Storms/Screens | |
| Fenced Yard | |
| 122X165X120X165 | |
| Unfinished | |
| Full | |
| Vaulted/Cathedral Ceilings, Skylight(s), Sauna/Steam Room, Bar-Wet, Hardwood Floors, First Floor Laundry | |
| Double Oven, Range, Microwave, Dishwasher, Refrigerator, Washer, Dryer, Disposal, Stainless Steel Appliance(s) | |
| Not in DB | |
| Sidewalks, Street Lights, Street Paved | |
| — | |
| — | |
| Wood Burning, Attached Fireplace Doors/Screen, Gas Starter |
Tax History
| Year | Property Taxes |
|---|---|
| 2016 | $13,546 |
Contact Agent
Nearby Similar Homes
Nearby Sold Comparables
Contact Agent
Listing Provided By
Keller Williams Platinum Partners










