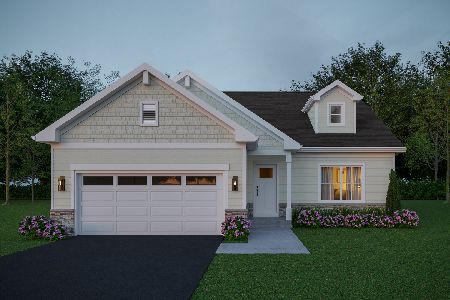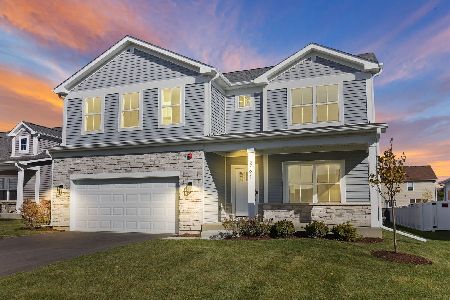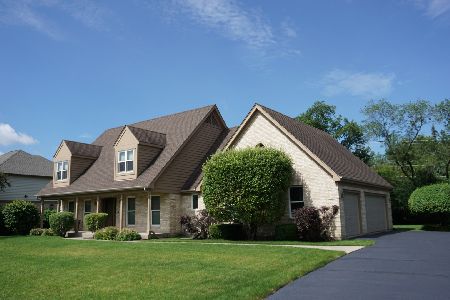1209 Woodview Drive, Prospect Heights, Illinois 60070
$551,500
|
Sold
|
|
| Status: | Closed |
| Sqft: | 4,100 |
| Cost/Sqft: | $144 |
| Beds: | 5 |
| Baths: | 5 |
| Year Built: | 1991 |
| Property Taxes: | $11,909 |
| Days On Market: | 5624 |
| Lot Size: | 0,00 |
Description
Stately 4000+ sq.ft. home in private & desirable Cherry Creek sub! This custom built home w/ circular drive sits on nearly 1/2 acre lot. Spacious kitch, 4 large BRs up, incl mstr BR ste, LDY/mud rm, game room. Private, attached related living. Full-fin bsmt w/ utility/wrkshop, dual zoned HVACs, 3-car att htd gar, sprinklr sys. Huge, open yard w/ patio and & att gas grill ideal for family entrtaining! Much more...
Property Specifics
| Single Family | |
| — | |
| Traditional | |
| 1991 | |
| Full | |
| CUSTOM | |
| No | |
| 0 |
| Cook | |
| Cherry Creek | |
| 0 / Not Applicable | |
| None | |
| Private Well | |
| Public Sewer | |
| 07627172 | |
| 03162070040000 |
Nearby Schools
| NAME: | DISTRICT: | DISTANCE: | |
|---|---|---|---|
|
Grade School
Betsy Ross Elementary School |
23 | — | |
|
Middle School
Macarthur Middle School |
23 | Not in DB | |
|
High School
Wheeling High School |
214 | Not in DB | |
Property History
| DATE: | EVENT: | PRICE: | SOURCE: |
|---|---|---|---|
| 6 Jul, 2011 | Sold | $551,500 | MRED MLS |
| 13 May, 2011 | Under contract | $589,900 | MRED MLS |
| — | Last price change | $599,900 | MRED MLS |
| 7 Sep, 2010 | Listed for sale | $599,900 | MRED MLS |
Room Specifics
Total Bedrooms: 5
Bedrooms Above Ground: 5
Bedrooms Below Ground: 0
Dimensions: —
Floor Type: Carpet
Dimensions: —
Floor Type: Carpet
Dimensions: —
Floor Type: Carpet
Dimensions: —
Floor Type: —
Full Bathrooms: 5
Bathroom Amenities: Whirlpool,Separate Shower,Double Sink,Bidet
Bathroom in Basement: 1
Rooms: Kitchen,Bedroom 5,Foyer,Game Room,Mud Room,Suite,Workshop
Basement Description: Finished
Other Specifics
| 3 | |
| Concrete Perimeter | |
| Asphalt,Circular | |
| Patio | |
| Cul-De-Sac,Fenced Yard,Landscaped | |
| 122X164 | |
| Full,Pull Down Stair,Unfinished | |
| Full | |
| Skylight(s), First Floor Bedroom, In-Law Arrangement | |
| Double Oven, Range, Microwave, Dishwasher, Refrigerator, Washer, Dryer, Disposal | |
| Not in DB | |
| Street Paved | |
| — | |
| — | |
| Wood Burning, Attached Fireplace Doors/Screen, Gas Starter |
Tax History
| Year | Property Taxes |
|---|---|
| 2011 | $11,909 |
Contact Agent
Nearby Similar Homes
Nearby Sold Comparables
Contact Agent
Listing Provided By
Reso, LLC









