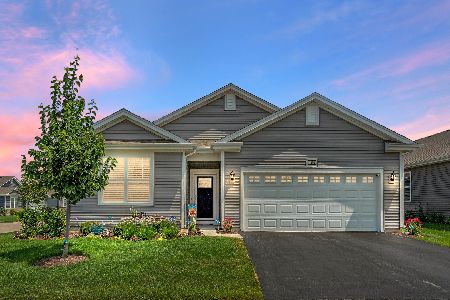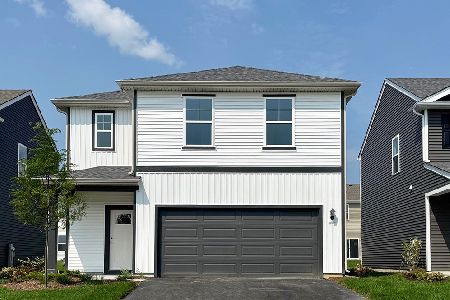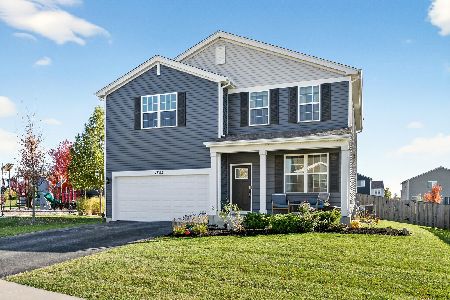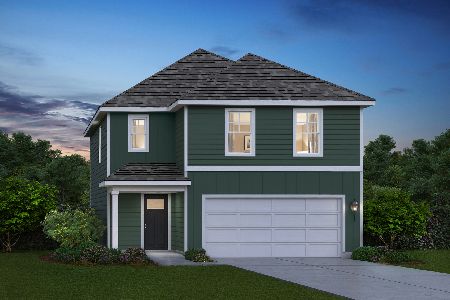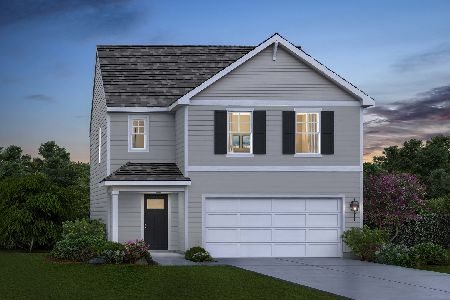1208 Evergreen Lane, Pingree Grove, Illinois 60140
$325,000
|
Sold
|
|
| Status: | Closed |
| Sqft: | 1,908 |
| Cost/Sqft: | $176 |
| Beds: | 3 |
| Baths: | 3 |
| Year Built: | 2013 |
| Property Taxes: | $8,789 |
| Days On Market: | 2082 |
| Lot Size: | 0,26 |
Description
Highly desirable ranch has been meticulously finished from top to bottom. Gleaming hardwood floors with open concept dining room and office area make you feel like the house goes on forever. Ample storage with beautiful custom made hall tree, buffet and desk. Sizable bedrooms with hardwood floors & crown molding through out. Master bath feels like spa oasis with amazing vanity and tile backsplash & soaker tub. Quartz counter tops, stainless appliances, 42" cabinets with upper and under cabinet lighting and custom pantry make the kitchen a dream. Basement has something for everyone with potential in-law suite, play room, storage, theater room, the list goes on and on. Incredible 3 seasons room added 2018 and pavilion 2019. Premium lot with large fenced in yard is on a quiet cul de sac with amazing neighbors. Walk across the street to the community center w/ pool & gym or down the paved path to the school & gazebo on the pond. Miles of paths for walking/bike riding. Welcome home!
Property Specifics
| Single Family | |
| — | |
| Ranch | |
| 2013 | |
| Full | |
| RIVIERA | |
| No | |
| 0.26 |
| Kane | |
| Cambridge Lakes | |
| 78 / Monthly | |
| Clubhouse,Exercise Facilities,Pool,Lake Rights | |
| Public | |
| Public Sewer | |
| 10653720 | |
| 0229428016 |
Nearby Schools
| NAME: | DISTRICT: | DISTANCE: | |
|---|---|---|---|
|
Grade School
Gary Wright Elementary School |
300 | — | |
|
Middle School
Hampshire Middle School |
300 | Not in DB | |
|
High School
Hampshire High School |
300 | Not in DB | |
Property History
| DATE: | EVENT: | PRICE: | SOURCE: |
|---|---|---|---|
| 8 Jun, 2020 | Sold | $325,000 | MRED MLS |
| 28 Mar, 2020 | Under contract | $334,900 | MRED MLS |
| 2 Mar, 2020 | Listed for sale | $334,900 | MRED MLS |
Room Specifics
Total Bedrooms: 4
Bedrooms Above Ground: 3
Bedrooms Below Ground: 1
Dimensions: —
Floor Type: Hardwood
Dimensions: —
Floor Type: Hardwood
Dimensions: —
Floor Type: Carpet
Full Bathrooms: 3
Bathroom Amenities: Separate Shower,Double Sink,Soaking Tub
Bathroom in Basement: 1
Rooms: Sun Room
Basement Description: Finished
Other Specifics
| 2 | |
| Concrete Perimeter | |
| Asphalt | |
| Patio, Porch | |
| Cul-De-Sac,Fenced Yard,Landscaped,Park Adjacent | |
| 0.26 | |
| — | |
| Full | |
| Vaulted/Cathedral Ceilings, Bar-Wet, Hardwood Floors, In-Law Arrangement, First Floor Full Bath | |
| Range, Microwave, Dishwasher, Refrigerator, Freezer, Washer, Dryer, Disposal, Stainless Steel Appliance(s) | |
| Not in DB | |
| Clubhouse, Park, Pool, Lake, Sidewalks, Street Lights | |
| — | |
| — | |
| Electric |
Tax History
| Year | Property Taxes |
|---|---|
| 2020 | $8,789 |
Contact Agent
Nearby Similar Homes
Nearby Sold Comparables
Contact Agent
Listing Provided By
Circle One Realty

