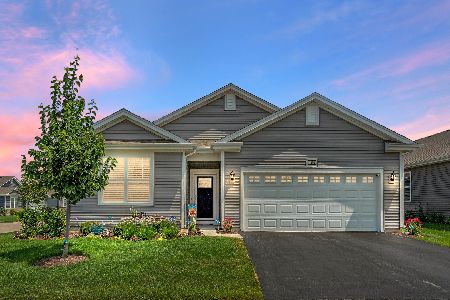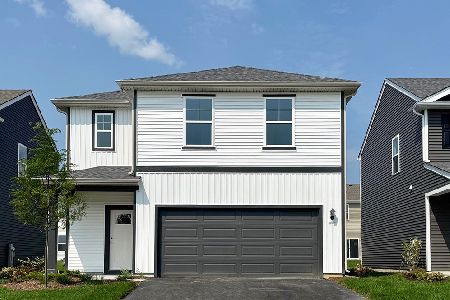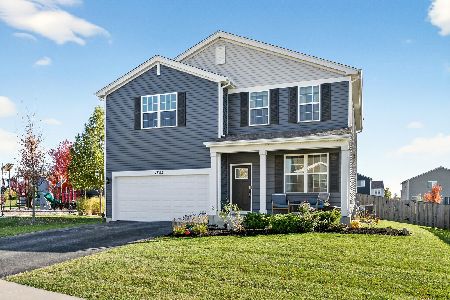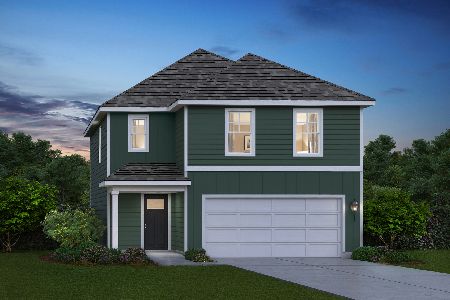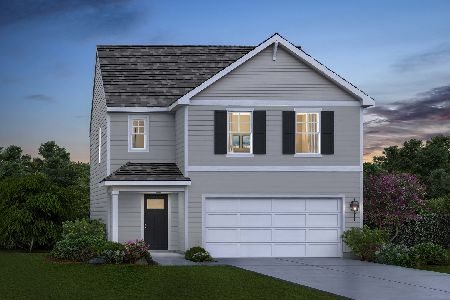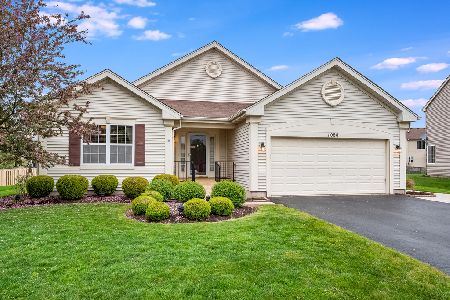1202 Evergreen Lane, Pingree Grove, Illinois 60140
$279,900
|
Sold
|
|
| Status: | Closed |
| Sqft: | 2,475 |
| Cost/Sqft: | $113 |
| Beds: | 4 |
| Baths: | 3 |
| Year Built: | 2013 |
| Property Taxes: | $9,487 |
| Days On Market: | 2794 |
| Lot Size: | 0,20 |
Description
Beautiful, Spacious Tuscan Model on an Desirable Corner Lot in Cambridge Lakes. First Floor Features Living Room, Formal Dining Room, Eat In Kitchen with Island, Breakfast Peninsula, Large Pantry, Stainless Steel Appliances, 42" Espresso Cabinets with Crown Molding. Entertain in the Dramatic 2 Story Family Room. Wood Floors Throughout First Floor. Head to the 2nd Floor to All 4 Bedrooms. The Master Suite with a Generous Walk In Closet and Luxury Bathroom with Dual Vanity, Soaker Tub, Glass-door Shower, and Linen Closet. The Large Full Unfinished Insulated Basement is Ready for Your Ideas - Already Has Roughed In Plumbing for Additional Bathroom. The Kids will Enjoy the Extra Large Park Like Yard. This Home is Conveniently Located Near the Community Center/Pool. Hurry Before It's Too Late!!
Property Specifics
| Single Family | |
| — | |
| — | |
| 2013 | |
| Full | |
| TUSCAN | |
| No | |
| 0.2 |
| Kane | |
| Cambridge Lakes | |
| 77 / Monthly | |
| Clubhouse,Pool | |
| Public | |
| Public Sewer | |
| 09891995 | |
| 0229428013 |
Nearby Schools
| NAME: | DISTRICT: | DISTANCE: | |
|---|---|---|---|
|
Grade School
Gary Wright Elementary School |
300 | — | |
|
Middle School
Hampshire Middle School |
300 | Not in DB | |
|
High School
Hampshire High School |
300 | Not in DB | |
Property History
| DATE: | EVENT: | PRICE: | SOURCE: |
|---|---|---|---|
| 11 May, 2018 | Sold | $279,900 | MRED MLS |
| 23 Mar, 2018 | Under contract | $279,999 | MRED MLS |
| 21 Mar, 2018 | Listed for sale | $279,999 | MRED MLS |
Room Specifics
Total Bedrooms: 4
Bedrooms Above Ground: 4
Bedrooms Below Ground: 0
Dimensions: —
Floor Type: Carpet
Dimensions: —
Floor Type: Carpet
Dimensions: —
Floor Type: Carpet
Full Bathrooms: 3
Bathroom Amenities: —
Bathroom in Basement: 0
Rooms: Eating Area
Basement Description: Unfinished,Bathroom Rough-In
Other Specifics
| 2 | |
| Concrete Perimeter | |
| Asphalt | |
| — | |
| Corner Lot,Fenced Yard | |
| 74 X 120 | |
| — | |
| Full | |
| Hardwood Floors | |
| Range, Microwave, Dishwasher, Refrigerator, Washer, Dryer, Stainless Steel Appliance(s) | |
| Not in DB | |
| Clubhouse | |
| — | |
| — | |
| — |
Tax History
| Year | Property Taxes |
|---|---|
| 2018 | $9,487 |
Contact Agent
Nearby Similar Homes
Nearby Sold Comparables
Contact Agent
Listing Provided By
RE/MAX 10

