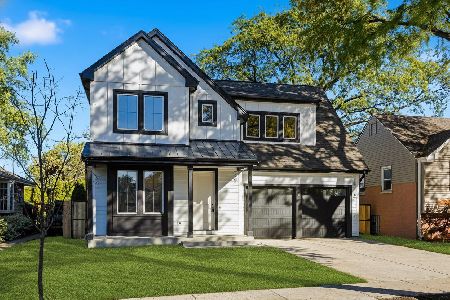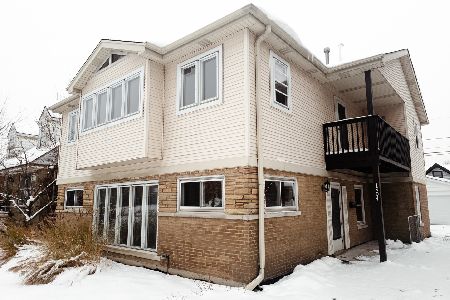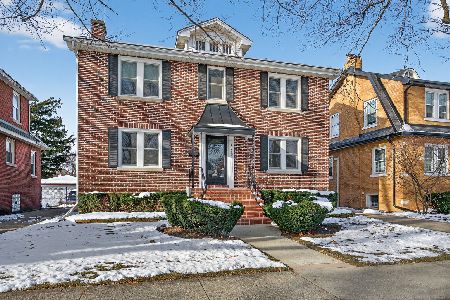1208 Glenlake Avenue, Park Ridge, Illinois 60068
$605,000
|
Sold
|
|
| Status: | Closed |
| Sqft: | 2,400 |
| Cost/Sqft: | $250 |
| Beds: | 4 |
| Baths: | 3 |
| Year Built: | 1956 |
| Property Taxes: | $9,713 |
| Days On Market: | 2875 |
| Lot Size: | 0,00 |
Description
Hawk Realty Group is pleased to present this charming, recently renovated 4 bedroom plus office home. Let the blue stone front patio greet you as you enter. An open floor plan features spacious living room with stone fireplace and large windows. Open kitchen and eating area overlook a beautiful paver patio and yard. This home features a large master suite with balcony and includes a walk-out english basement with radiant heat floors. Extra storage is located above the garage and in the encapsulated crawlspace. Newer windows, hot water heater, flood control system, dual zone a/c, and furnace have all been recently upgraded. Conveniently located within walking distance to the CTA Blue Line train stop, Mariano's and Southwest park.
Property Specifics
| Single Family | |
| — | |
| Tri-Level | |
| 1956 | |
| English | |
| — | |
| No | |
| — |
| Cook | |
| — | |
| 0 / Not Applicable | |
| None | |
| Lake Michigan | |
| Public Sewer, Sewer-Storm | |
| 09874792 | |
| 12021180200000 |
Nearby Schools
| NAME: | DISTRICT: | DISTANCE: | |
|---|---|---|---|
|
Grade School
George Washington Elementary Sch |
64 | — | |
|
Middle School
Lincoln Middle School |
64 | Not in DB | |
|
High School
Maine South High School |
207 | Not in DB | |
Property History
| DATE: | EVENT: | PRICE: | SOURCE: |
|---|---|---|---|
| 4 Feb, 2013 | Sold | $432,000 | MRED MLS |
| 13 Dec, 2012 | Under contract | $469,900 | MRED MLS |
| 13 Dec, 2012 | Listed for sale | $469,900 | MRED MLS |
| 31 May, 2018 | Sold | $605,000 | MRED MLS |
| 29 Apr, 2018 | Under contract | $599,000 | MRED MLS |
| — | Last price change | $679,000 | MRED MLS |
| 6 Mar, 2018 | Listed for sale | $679,000 | MRED MLS |
Room Specifics
Total Bedrooms: 4
Bedrooms Above Ground: 4
Bedrooms Below Ground: 0
Dimensions: —
Floor Type: Hardwood
Dimensions: —
Floor Type: Hardwood
Dimensions: —
Floor Type: Hardwood
Full Bathrooms: 3
Bathroom Amenities: —
Bathroom in Basement: 1
Rooms: Office
Basement Description: Exterior Access
Other Specifics
| 2.5 | |
| — | |
| — | |
| — | |
| — | |
| 58 X 130 | |
| — | |
| — | |
| Vaulted/Cathedral Ceilings, Skylight(s), Second Floor Laundry | |
| Range, Dishwasher, High End Refrigerator, Disposal, Stainless Steel Appliance(s) | |
| Not in DB | |
| — | |
| — | |
| — | |
| Gas Starter |
Tax History
| Year | Property Taxes |
|---|---|
| 2013 | $8,913 |
| 2018 | $9,713 |
Contact Agent
Nearby Similar Homes
Nearby Sold Comparables
Contact Agent
Listing Provided By
Hawk Realty Group









