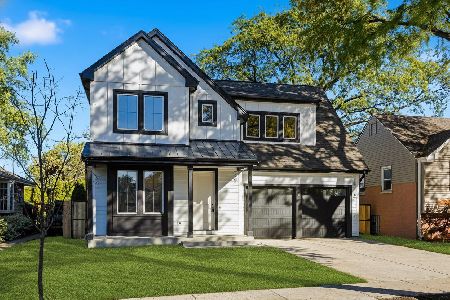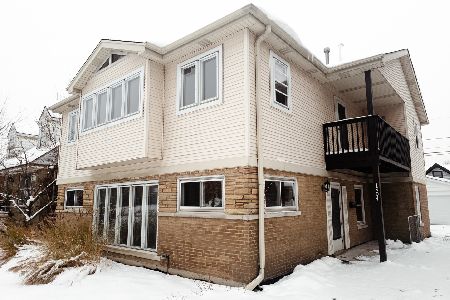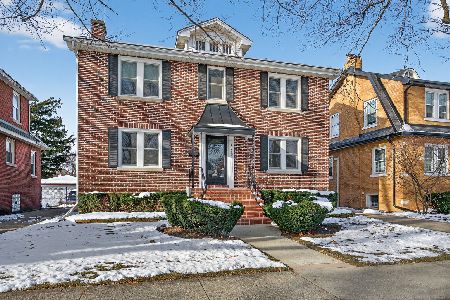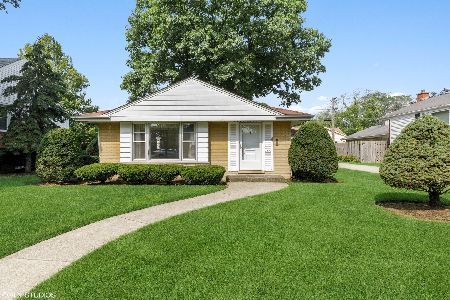1213 Frances Parkway, Park Ridge, Illinois 60068
$390,000
|
Sold
|
|
| Status: | Closed |
| Sqft: | 1,834 |
| Cost/Sqft: | $215 |
| Beds: | 3 |
| Baths: | 2 |
| Year Built: | 1956 |
| Property Taxes: | $8,862 |
| Days On Market: | 1886 |
| Lot Size: | 0,18 |
Description
This impeccably maintained, light-filled, 3 bedroom, 1.5 bath split-level home is the one you've been waiting for. The spacious and open concept kitchen/living/dining area flows seamlessly, making this the perfect home for living, working and entertaining. The kitchen features stainless appliances, granite counters and an island with a breakfast bar. The south-facing lower level features expansive picture windows overlooking the 60-foot wide open yard and brick paver patio. All three bedrooms have hardwood flooring. The detached 2-car garage and concrete driveway makes for convenient guest parking or a one-on-one basketball game. Southwest Park just down the block. Five minutes to the expressway and Mariano's, too.
Property Specifics
| Single Family | |
| — | |
| — | |
| 1956 | |
| Full | |
| — | |
| No | |
| 0.18 |
| Cook | |
| — | |
| 0 / Not Applicable | |
| None | |
| Lake Michigan | |
| Public Sewer | |
| 10939193 | |
| 12021180110000 |
Nearby Schools
| NAME: | DISTRICT: | DISTANCE: | |
|---|---|---|---|
|
Grade School
George Washington Elementary Sch |
64 | — | |
|
Middle School
Lincoln Middle School |
64 | Not in DB | |
|
High School
Maine South High School |
207 | Not in DB | |
Property History
| DATE: | EVENT: | PRICE: | SOURCE: |
|---|---|---|---|
| 21 Sep, 2012 | Sold | $269,900 | MRED MLS |
| 16 Aug, 2012 | Under contract | $269,900 | MRED MLS |
| — | Last price change | $299,900 | MRED MLS |
| 13 Jun, 2012 | Listed for sale | $299,900 | MRED MLS |
| 15 Dec, 2020 | Sold | $390,000 | MRED MLS |
| 25 Nov, 2020 | Under contract | $395,000 | MRED MLS |
| 21 Nov, 2020 | Listed for sale | $395,000 | MRED MLS |
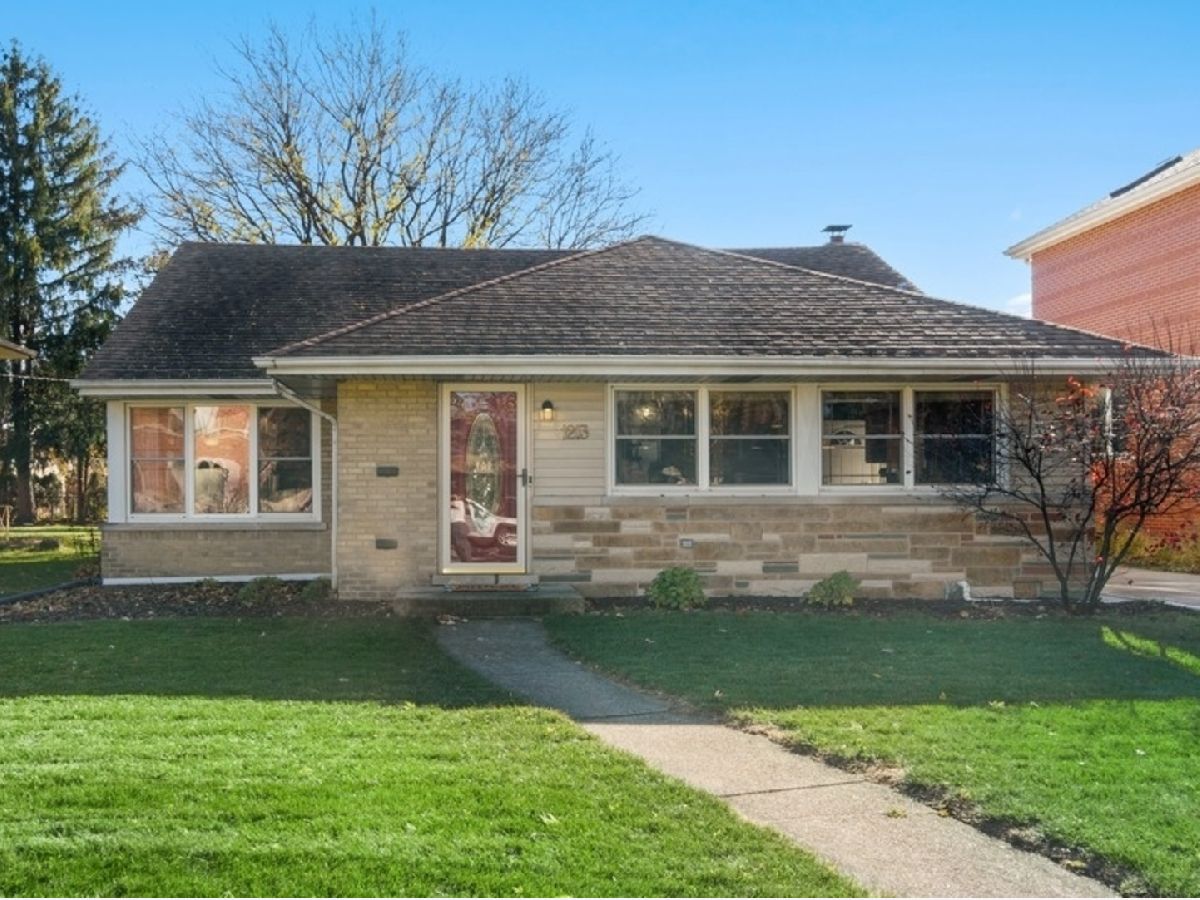














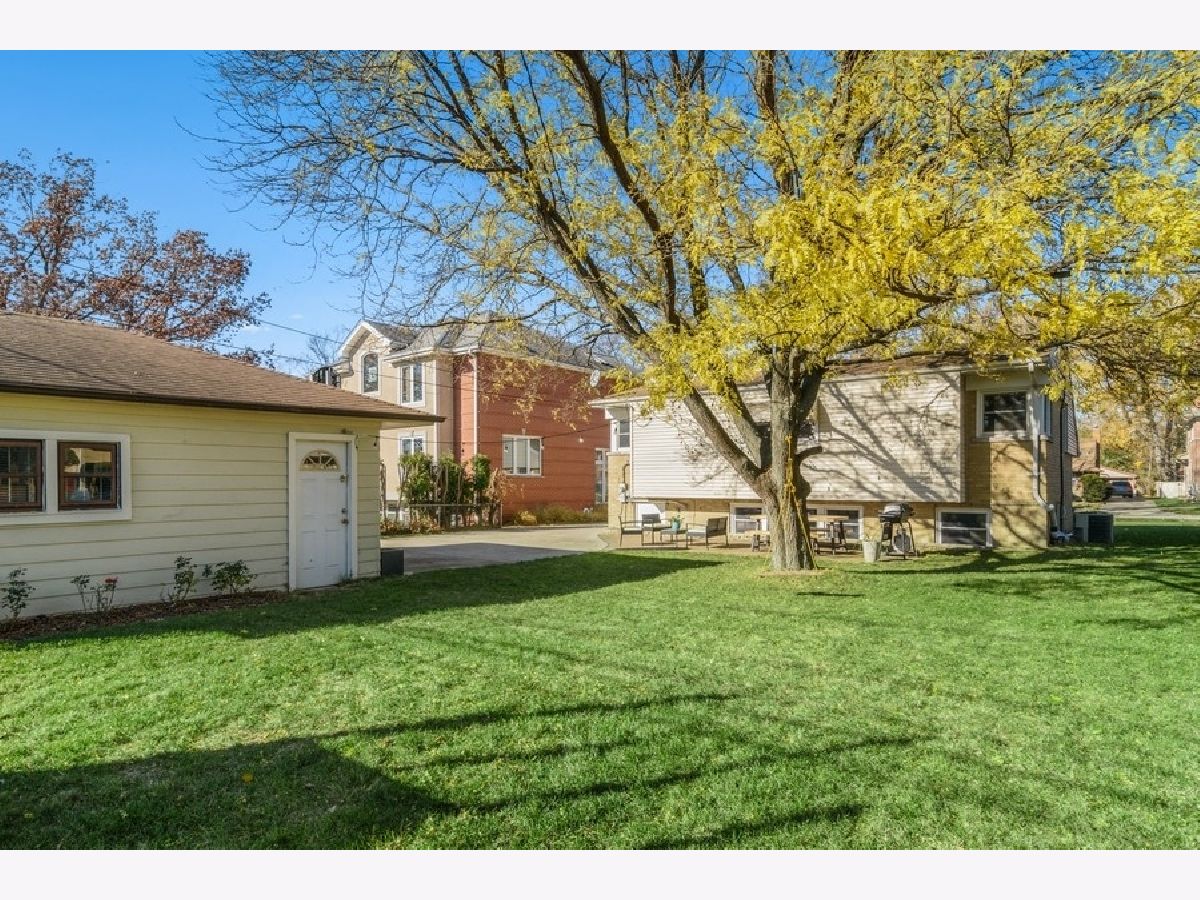




Room Specifics
Total Bedrooms: 3
Bedrooms Above Ground: 3
Bedrooms Below Ground: 0
Dimensions: —
Floor Type: Hardwood
Dimensions: —
Floor Type: Hardwood
Full Bathrooms: 2
Bathroom Amenities: Soaking Tub
Bathroom in Basement: 1
Rooms: No additional rooms
Basement Description: Finished,Rec/Family Area,Storage Space
Other Specifics
| 2 | |
| Concrete Perimeter | |
| Concrete,Side Drive | |
| Brick Paver Patio | |
| — | |
| 132X60 | |
| — | |
| None | |
| Vaulted/Cathedral Ceilings, Hardwood Floors, Open Floorplan, Granite Counters | |
| Range, Microwave, Dishwasher, Refrigerator, Washer, Dryer, Stainless Steel Appliance(s) | |
| Not in DB | |
| Park | |
| — | |
| — | |
| — |
Tax History
| Year | Property Taxes |
|---|---|
| 2012 | $7,437 |
| 2020 | $8,862 |
Contact Agent
Nearby Similar Homes
Nearby Sold Comparables
Contact Agent
Listing Provided By
Berkshire Hathaway HomeServices Chicago

