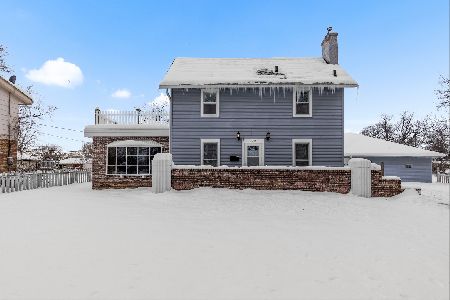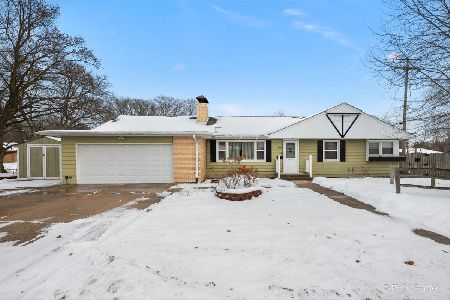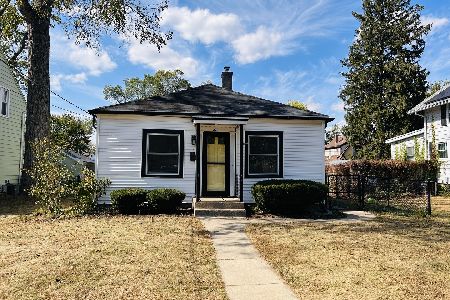1208 Midway Drive, Rockford, Illinois 61103
$81,900
|
Sold
|
|
| Status: | Closed |
| Sqft: | 1,100 |
| Cost/Sqft: | $74 |
| Beds: | 3 |
| Baths: | 1 |
| Year Built: | 1965 |
| Property Taxes: | $2,182 |
| Days On Market: | 6089 |
| Lot Size: | 0,00 |
Description
Sharp ranch home in great NW area of the city that qualifies for the American Dream Down Payment Initiative that asists first time buyers with DPA thru City of Rockford and HUD. New dimensional shingled roof 2008. New Kitchen flooring and countertops and a first floor laundry area. Sliders that lead out to the patio and yard. Spacious LL RR with bar area & add'l bonus room 13X12. Att'd garage for convenience.
Property Specifics
| Single Family | |
| — | |
| Ranch | |
| 1965 | |
| Full | |
| — | |
| No | |
| — |
| Winnebago | |
| — | |
| 0 / Not Applicable | |
| None | |
| Public | |
| Public Sewer | |
| 07222901 | |
| 11112790090000 |
Property History
| DATE: | EVENT: | PRICE: | SOURCE: |
|---|---|---|---|
| 17 Jul, 2009 | Sold | $81,900 | MRED MLS |
| 23 Jun, 2009 | Under contract | $81,900 | MRED MLS |
| 21 May, 2009 | Listed for sale | $81,900 | MRED MLS |
| 26 Sep, 2014 | Sold | $36,400 | MRED MLS |
| 22 Aug, 2014 | Under contract | $42,750 | MRED MLS |
| — | Last price change | $45,125 | MRED MLS |
| 3 Jul, 2014 | Listed for sale | $45,125 | MRED MLS |
Room Specifics
Total Bedrooms: 3
Bedrooms Above Ground: 3
Bedrooms Below Ground: 0
Dimensions: —
Floor Type: Carpet
Dimensions: —
Floor Type: Marble
Full Bathrooms: 1
Bathroom Amenities: —
Bathroom in Basement: 0
Rooms: Bonus Room,Recreation Room
Basement Description: Partially Finished
Other Specifics
| 1 | |
| — | |
| Concrete | |
| Patio | |
| — | |
| 176X127X120 | |
| — | |
| None | |
| Bar-Dry | |
| Range, Dishwasher, Refrigerator, Washer, Dryer | |
| Not in DB | |
| Sidewalks, Street Lights, Street Paved | |
| — | |
| — | |
| — |
Tax History
| Year | Property Taxes |
|---|---|
| 2009 | $2,182 |
| 2014 | $2,055 |
Contact Agent
Nearby Similar Homes
Nearby Sold Comparables
Contact Agent
Listing Provided By
Nextage Professionals Realty






