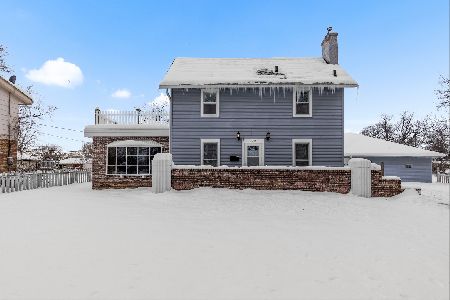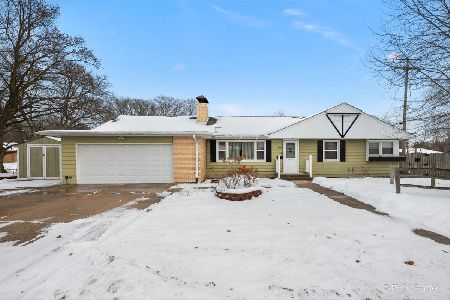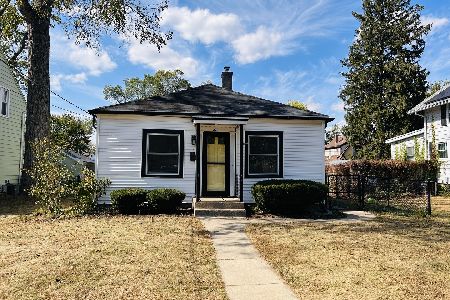1208 Midway Drive, Rockford, Illinois 61103
$36,400
|
Sold
|
|
| Status: | Closed |
| Sqft: | 1,066 |
| Cost/Sqft: | $40 |
| Beds: | 3 |
| Baths: | 1 |
| Year Built: | 1965 |
| Property Taxes: | $2,055 |
| Days On Market: | 4220 |
| Lot Size: | 0,00 |
Description
3 Bedroom 1 Bathroom. Living Room with Ceiling Fan. Eat-In Kitchen with Sliding Patio Door. All Bedrooms Carpeted. Partially Finished Basement. Family Room with Ceiling Fan & Den. 1-Car Attached Garage. Concrete Patio. This home qualifies for FHA Financing! Plumbing failed to hold pressure at time of initial inspection please see HUD PCR report for details. Air test only for plumbing. Advise buyers lender.
Property Specifics
| Single Family | |
| — | |
| Ranch | |
| 1965 | |
| Full | |
| — | |
| No | |
| — |
| Winnebago | |
| — | |
| 0 / Not Applicable | |
| None | |
| Public | |
| Public Sewer | |
| 08662973 | |
| 1111279009 |
Property History
| DATE: | EVENT: | PRICE: | SOURCE: |
|---|---|---|---|
| 17 Jul, 2009 | Sold | $81,900 | MRED MLS |
| 23 Jun, 2009 | Under contract | $81,900 | MRED MLS |
| 21 May, 2009 | Listed for sale | $81,900 | MRED MLS |
| 26 Sep, 2014 | Sold | $36,400 | MRED MLS |
| 22 Aug, 2014 | Under contract | $42,750 | MRED MLS |
| — | Last price change | $45,125 | MRED MLS |
| 3 Jul, 2014 | Listed for sale | $45,125 | MRED MLS |
Room Specifics
Total Bedrooms: 3
Bedrooms Above Ground: 3
Bedrooms Below Ground: 0
Dimensions: —
Floor Type: Carpet
Dimensions: —
Floor Type: Carpet
Full Bathrooms: 1
Bathroom Amenities: —
Bathroom in Basement: 0
Rooms: Den
Basement Description: Partially Finished
Other Specifics
| 1 | |
| Concrete Perimeter | |
| Concrete | |
| Patio | |
| Cul-De-Sac,Irregular Lot | |
| 7442 SQ FT | |
| — | |
| None | |
| First Floor Bedroom, First Floor Full Bath | |
| — | |
| Not in DB | |
| — | |
| — | |
| — | |
| — |
Tax History
| Year | Property Taxes |
|---|---|
| 2009 | $2,182 |
| 2014 | $2,055 |
Contact Agent
Nearby Similar Homes
Nearby Sold Comparables
Contact Agent
Listing Provided By
Chase Real Estate, LLC






