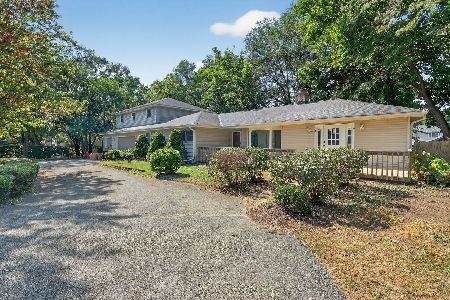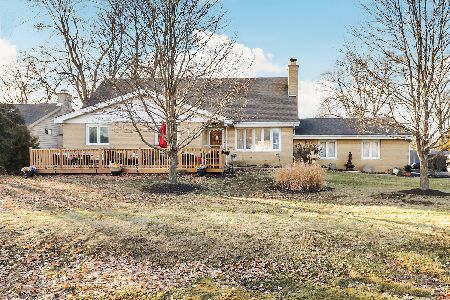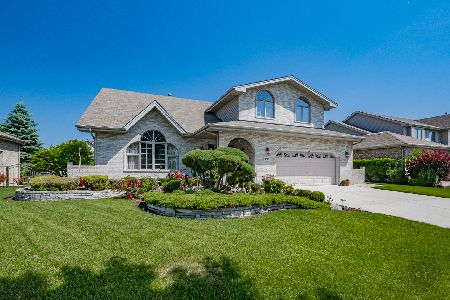1208 Somerset Lane, Woodridge, Illinois 60517
$419,500
|
Sold
|
|
| Status: | Closed |
| Sqft: | 2,207 |
| Cost/Sqft: | $195 |
| Beds: | 4 |
| Baths: | 4 |
| Year Built: | 2005 |
| Property Taxes: | $7,730 |
| Days On Market: | 2237 |
| Lot Size: | 0,21 |
Description
All decked out for the holidays and ready to go! Warm & inviting accurately describes this 2200+ sq ft Farmingdale Village gem with plenty of updates to please all. Modern coloring, decor and finishes. An impressive entry leads you in to family room where you can cozy up to the fireplace. Open concept to kitchen. Eat-in kitchen can house a large table along with counter seating. Gleaming white cabinetry and LG stainless steel appliances. New dishwasher 2018. Bright, formal dining room, convenient 1/2 bath & private office/living room area with French Doors all round out the main level. The upstairs houses the master with walk-in closet, luxury bath/jacuzzi tub and three additional perfectly-sized bedrooms with a shared full bath. Finished basement thoughtfully laid out with a beautiful guest bedroom & full bath, along with plenty of extra living space for entertainment. Great open backyard with ample green space. Stamped patio can accommodate tons of outdoor furniture, BBQ and more - great for hosting a crowd. Built in storage locker area in the garage acts as a mud room space. Window screens replaced 2017. Sump Pump 2017. Easy access to I-355 & 55. 18 miles to Midway airport. Lemont Trains 4.5 miles away. Two beautiful parks right in the neighborhood with tennis courts and play areas. Close to shopping at Bolingbrook Promenade, movie theater, restaurants and waterpark. Amazing Woodridge Park District ARC facility. Bike/walking paths. Lemont schools. Great location!
Property Specifics
| Single Family | |
| — | |
| Traditional | |
| 2005 | |
| Full | |
| OXFORD | |
| No | |
| 0.21 |
| Du Page | |
| Farmingdale Village | |
| 0 / Not Applicable | |
| None | |
| Lake Michigan | |
| Public Sewer | |
| 10591774 | |
| 1007214016 |
Nearby Schools
| NAME: | DISTRICT: | DISTANCE: | |
|---|---|---|---|
|
Grade School
Oakwood Elementary School |
113A | — | |
|
Middle School
Old Quarry Middle School |
113A | Not in DB | |
|
High School
Lemont Twp High School |
210 | Not in DB | |
Property History
| DATE: | EVENT: | PRICE: | SOURCE: |
|---|---|---|---|
| 29 Sep, 2010 | Sold | $367,500 | MRED MLS |
| 30 Aug, 2010 | Under contract | $367,500 | MRED MLS |
| 30 Aug, 2010 | Listed for sale | $367,500 | MRED MLS |
| 20 Feb, 2020 | Sold | $419,500 | MRED MLS |
| 30 Dec, 2019 | Under contract | $430,000 | MRED MLS |
| 12 Dec, 2019 | Listed for sale | $430,000 | MRED MLS |
Room Specifics
Total Bedrooms: 5
Bedrooms Above Ground: 4
Bedrooms Below Ground: 1
Dimensions: —
Floor Type: Carpet
Dimensions: —
Floor Type: Carpet
Dimensions: —
Floor Type: Wood Laminate
Dimensions: —
Floor Type: —
Full Bathrooms: 4
Bathroom Amenities: Whirlpool,Separate Shower
Bathroom in Basement: 1
Rooms: Bedroom 5
Basement Description: Finished
Other Specifics
| 2 | |
| Concrete Perimeter | |
| Concrete | |
| Stamped Concrete Patio, Storms/Screens | |
| — | |
| 72 X 125 | |
| Unfinished | |
| Full | |
| Wood Laminate Floors, Walk-In Closet(s) | |
| Range, Microwave, Dishwasher, Refrigerator, Washer, Dryer, Disposal, Stainless Steel Appliance(s) | |
| Not in DB | |
| Street Lights, Street Paved | |
| — | |
| — | |
| Wood Burning, Gas Starter |
Tax History
| Year | Property Taxes |
|---|---|
| 2010 | $6,515 |
| 2020 | $7,730 |
Contact Agent
Nearby Similar Homes
Nearby Sold Comparables
Contact Agent
Listing Provided By
Realty Executives Premiere







