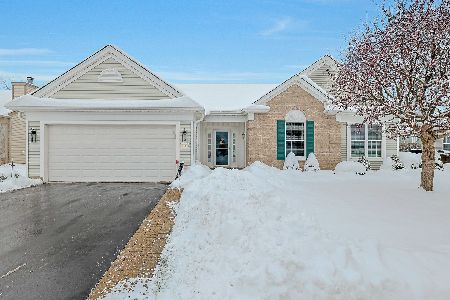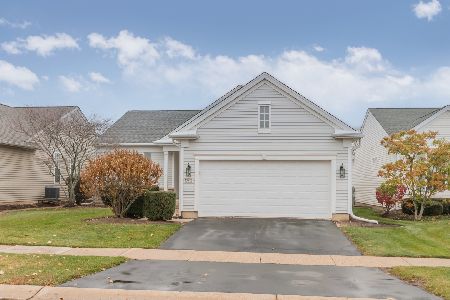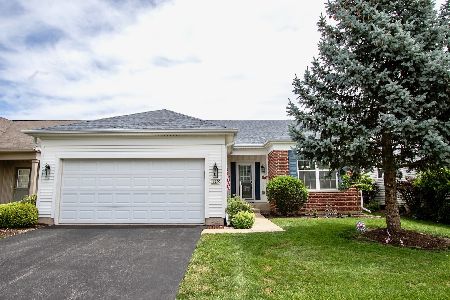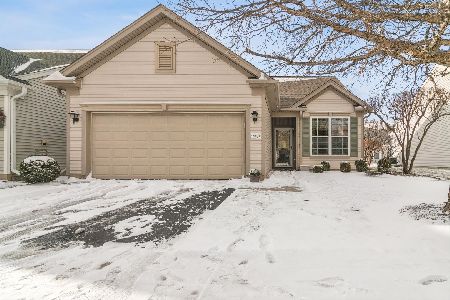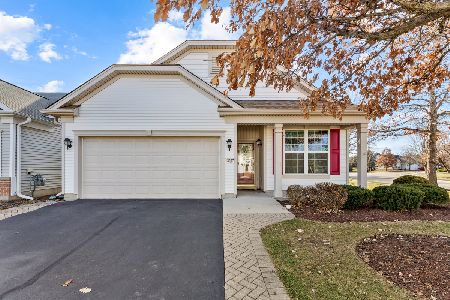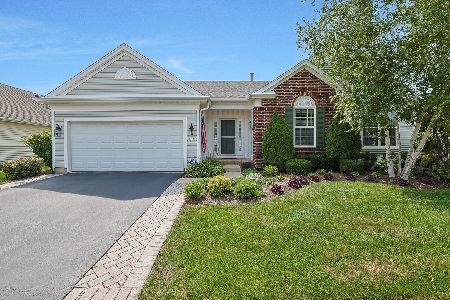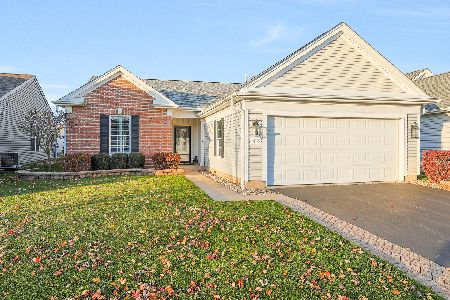12082 Hideaway Drive, Huntley, Illinois 60142
$370,000
|
Sold
|
|
| Status: | Closed |
| Sqft: | 2,770 |
| Cost/Sqft: | $137 |
| Beds: | 3 |
| Baths: | 4 |
| Year Built: | 2005 |
| Property Taxes: | $10,425 |
| Days On Market: | 2875 |
| Lot Size: | 0,30 |
Description
BEAUTIFULLY APPOINTED "BUCKINGHAM" WITH NEW BAMBOO FLOORING~ALL NEW STAINLESS STEEL KITCHEN~DOUBLE OVEN KITCHEN WITH CENTER ISLAND~4 SPACIOUS BEDROOMS 2ND BEDROOM FEATURES PRIVATE BATH~FORMAL DINING ROOM OFF KITCHEN~BREAKFAST NOOK~ SUNROOM OVER LOOKING LOVELY BRICK PAVER PATIO AND MATURE LANDSCAPING~PROFESSIONALLY LANDSCAPED YARD FEATURES IRRIGATION SYSTEM AND DRIVEWAY RIBBONS~EXQUISITE MASTER BEDROOM WITH BAY WINDOW,CROWN MOULDING,LARGE WALK-IN CLOSET AND SEPARATE SHOWER~FINISHED BASEMENT WITH GUEST BEDROOM,PLAYROOM, LARGE ENTERTAINMENT AREA AND HALF BATH~BASEMENT OFFERS MULTIPLE STORAGE AREAS~THIS IMMACULATE HOME IS EASY TO SHOW~BRING YOUR FUSSIEST BUYERS THEY WONT BE DISAPPOINTED
Property Specifics
| Single Family | |
| — | |
| Ranch | |
| 2005 | |
| Full | |
| BUCKINGHAM | |
| No | |
| 0.3 |
| Mc Henry | |
| Del Webb Sun City | |
| 125 / Monthly | |
| Clubhouse,Exercise Facilities,Pool,Scavenger | |
| Public | |
| Public Sewer | |
| 09874282 | |
| 1831357004 |
Property History
| DATE: | EVENT: | PRICE: | SOURCE: |
|---|---|---|---|
| 20 Jun, 2018 | Sold | $370,000 | MRED MLS |
| 30 Apr, 2018 | Under contract | $379,900 | MRED MLS |
| 5 Mar, 2018 | Listed for sale | $379,900 | MRED MLS |
Room Specifics
Total Bedrooms: 4
Bedrooms Above Ground: 3
Bedrooms Below Ground: 1
Dimensions: —
Floor Type: Carpet
Dimensions: —
Floor Type: Carpet
Dimensions: —
Floor Type: Wood Laminate
Full Bathrooms: 4
Bathroom Amenities: Separate Shower
Bathroom in Basement: 1
Rooms: Breakfast Room,Play Room,Sun Room
Basement Description: Finished
Other Specifics
| 2 | |
| Concrete Perimeter | |
| Asphalt | |
| Patio, Storms/Screens | |
| Irregular Lot,Landscaped | |
| 170X141X172 | |
| — | |
| Full | |
| Hardwood Floors, First Floor Bedroom, First Floor Laundry, First Floor Full Bath | |
| Double Oven, Microwave, Dishwasher, Refrigerator, Washer, Dryer, Disposal, Stainless Steel Appliance(s), Cooktop | |
| Not in DB | |
| Clubhouse, Pool, Tennis Courts, Sidewalks, Street Lights | |
| — | |
| — | |
| — |
Tax History
| Year | Property Taxes |
|---|---|
| 2018 | $10,425 |
Contact Agent
Nearby Similar Homes
Nearby Sold Comparables
Contact Agent
Listing Provided By
Huntley Realty

