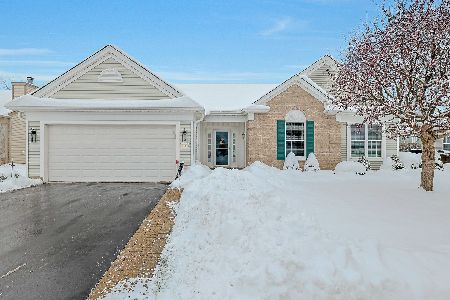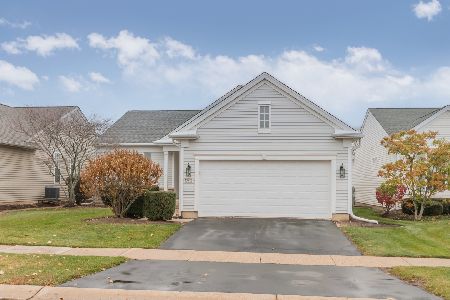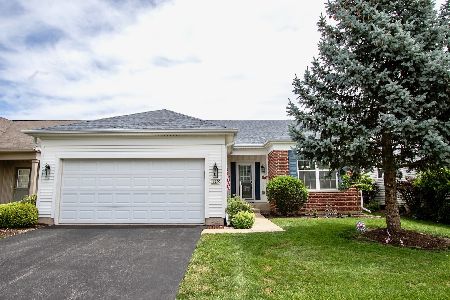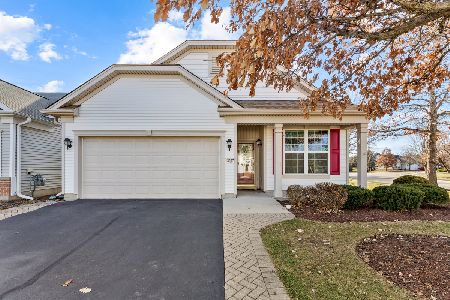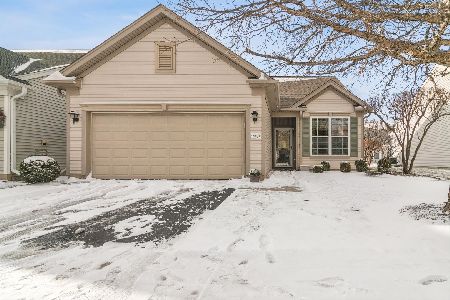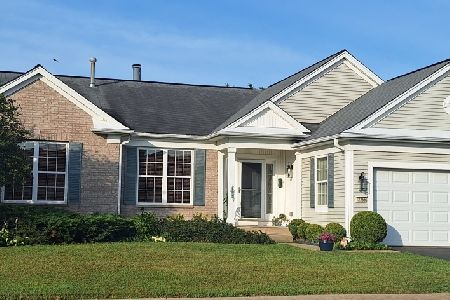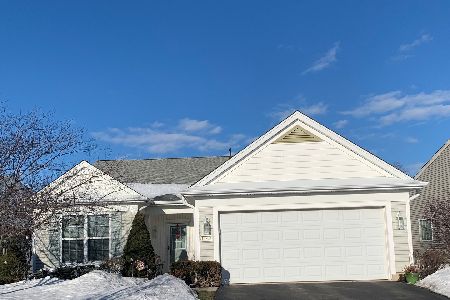13867 Burham Street, Huntley, Illinois 60142
$236,500
|
Sold
|
|
| Status: | Closed |
| Sqft: | 1,540 |
| Cost/Sqft: | $158 |
| Beds: | 2 |
| Baths: | 2 |
| Year Built: | 2005 |
| Property Taxes: | $4,478 |
| Days On Market: | 2514 |
| Lot Size: | 0,19 |
Description
Stunning and Immaculate Fox Model is Move In Ready featuring 2 Bedrooms, 2 Full Baths, Gorgeous Gas Log Fireplace, Plus Den. So Many New Updates for you to enjoy in your new home! Warm, Rich Luxury Teak Vinyl Plank Flooring. Designer Custom Faux Wood Blinds throughout. Kitchen "News" Elegant Slate Stainless Steel Appliances, Ceiling Fan, Faucet, and Cabinetry Hardware. Pantry Closet too. New Lighting in Kitchen, Dining Room, Foyer & Bath. Master Bedroom is Freshly Painted featuring a Large Master Bath and a Huge Walk In Closet (11 X 8). Master Bath features Double Bowl Vanities, Walk In Shower, Private Water Closet. Laundry Room features New Cabinets and Closet. New Front Entry and Storm Door. New Professional Landscaping adds Privacy to the New Expanded Brick Paver Patio with Brick Ribbon Trim. Inground Sprinkler System. Sun City is a great 55+ resort like community with tons of clubs & activities! Gorgeous club house, fitness center, pools, golf course, restaurant for your enjoyment!
Property Specifics
| Single Family | |
| — | |
| Ranch | |
| 2005 | |
| None | |
| FOX | |
| No | |
| 0.19 |
| Mc Henry | |
| Del Webb Sun City | |
| 127 / Monthly | |
| Insurance,Clubhouse,Exercise Facilities,Pool,Scavenger | |
| Public | |
| Public Sewer | |
| 10295430 | |
| 1831357003 |
Nearby Schools
| NAME: | DISTRICT: | DISTANCE: | |
|---|---|---|---|
|
Grade School
Leggee Elementary School |
158 | — | |
|
Middle School
Heineman Middle School |
158 | Not in DB | |
|
High School
Huntley High School |
158 | Not in DB | |
Property History
| DATE: | EVENT: | PRICE: | SOURCE: |
|---|---|---|---|
| 29 Apr, 2019 | Sold | $236,500 | MRED MLS |
| 22 Mar, 2019 | Under contract | $243,000 | MRED MLS |
| 2 Mar, 2019 | Listed for sale | $243,000 | MRED MLS |
Room Specifics
Total Bedrooms: 2
Bedrooms Above Ground: 2
Bedrooms Below Ground: 0
Dimensions: —
Floor Type: Carpet
Full Bathrooms: 2
Bathroom Amenities: Double Sink
Bathroom in Basement: 0
Rooms: Den,Foyer,Walk In Closet
Basement Description: Slab
Other Specifics
| 2 | |
| Concrete Perimeter | |
| Asphalt | |
| Patio, Porch, Brick Paver Patio, Storms/Screens | |
| Corner Lot,Landscaped | |
| 86X108X9X53X112 | |
| Dormer,Unfinished | |
| Full | |
| Wood Laminate Floors, First Floor Bedroom, First Floor Laundry, First Floor Full Bath, Walk-In Closet(s) | |
| Range, Microwave, Dishwasher, Refrigerator, Disposal, Stainless Steel Appliance(s) | |
| Not in DB | |
| Clubhouse, Pool, Tennis Courts, Sidewalks, Street Lights | |
| — | |
| — | |
| Gas Log, Gas Starter |
Tax History
| Year | Property Taxes |
|---|---|
| 2019 | $4,478 |
Contact Agent
Nearby Similar Homes
Nearby Sold Comparables
Contact Agent
Listing Provided By
Coldwell Banker The Real Estate Group

