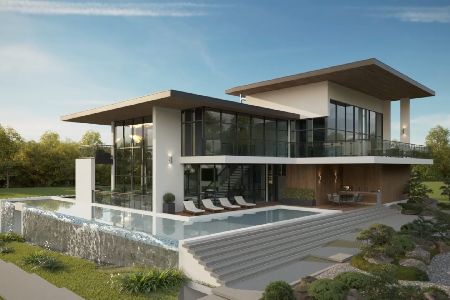1209 Bull Valley Drive, Woodstock, Illinois 60098
$759,000
|
Sold
|
|
| Status: | Closed |
| Sqft: | 7,643 |
| Cost/Sqft: | $99 |
| Beds: | 4 |
| Baths: | 5 |
| Year Built: | 2002 |
| Property Taxes: | $22,310 |
| Days On Market: | 517 |
| Lot Size: | 0,64 |
Description
Nestled within the prestigious Bull Valley Golf Club, this luxurious 7,600 square foot home with 4 large bedrooms and 4.5 bathrooms, epitomizes refined living. From the moment you enter, elegance greets you at every turn and includes a custom cherry staircase, vaulted and coffered ceilings, and views of the course's 2nd green from the entire back of the home. The expansive living spaces include a grand living room with fireplace, dining room with tray ceiling and bay window, a cozy den with built-in bookcases, and a sun room that's perfect for morning tea or evening get togethers. The 3000 sq ft basement boasts a pool table area, double-sided fireplace and a terraced home theater and wet bar for fun movie nights. It also has a large utility room complete with workshop space and lots of storage. Outside, the expansive deck and landscaped yard call for relaxation amid the tranquil, green and lush golf course surroundings. Custom millwork, high ceilings, sprinkler system, two laundry areas, and state-of-the-art technology throughout the home ensure comfort and convenience for this unparalleled life style offering.
Property Specifics
| Single Family | |
| — | |
| — | |
| 2002 | |
| — | |
| — | |
| No | |
| 0.64 |
| — | |
| Bull Valley Golf Club | |
| — / Not Applicable | |
| — | |
| — | |
| — | |
| 12111461 | |
| 1310178007 |
Nearby Schools
| NAME: | DISTRICT: | DISTANCE: | |
|---|---|---|---|
|
High School
Woodstock High School |
200 | Not in DB | |
Property History
| DATE: | EVENT: | PRICE: | SOURCE: |
|---|---|---|---|
| 22 Aug, 2024 | Sold | $759,000 | MRED MLS |
| 20 Jul, 2024 | Under contract | $759,000 | MRED MLS |
| 15 Jul, 2024 | Listed for sale | $759,000 | MRED MLS |
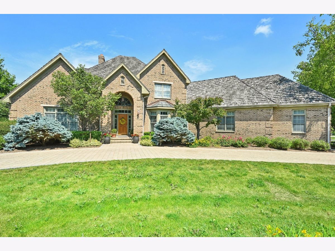
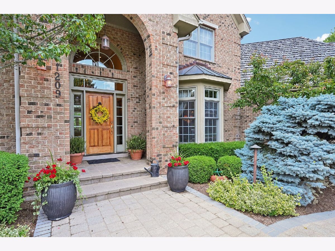
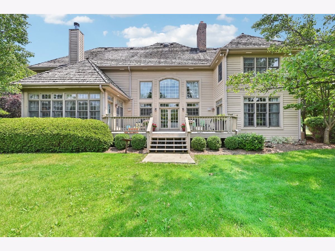
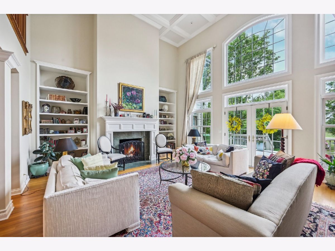
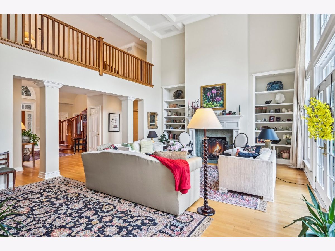
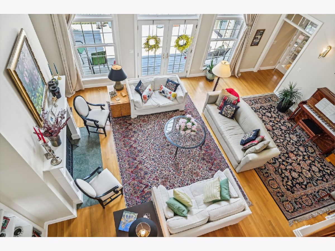
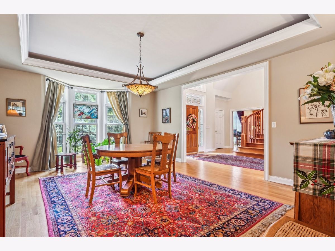
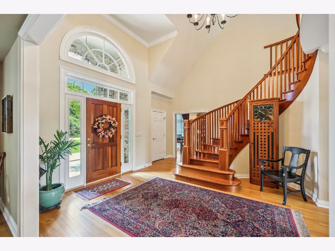
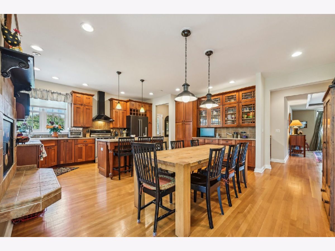
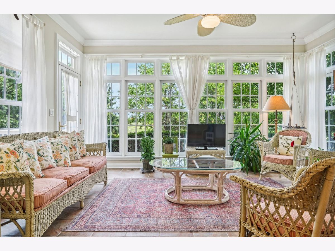
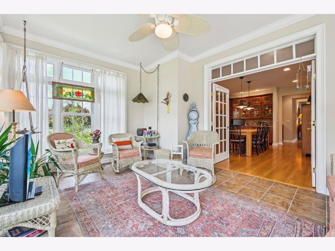
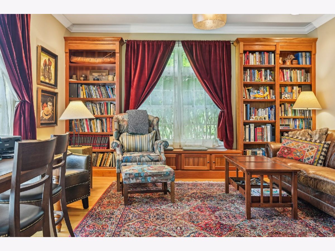
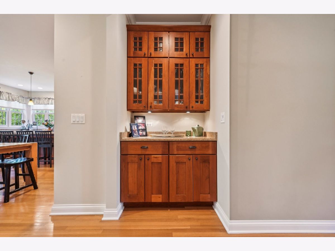
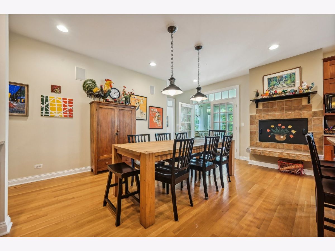
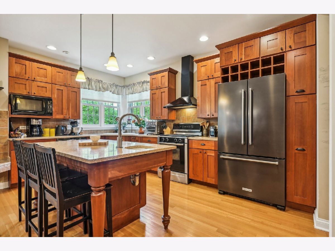
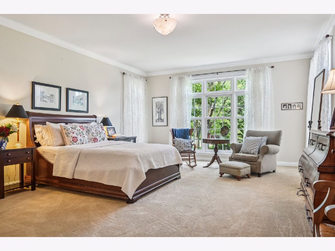
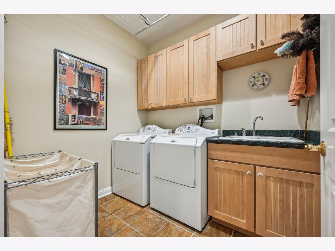
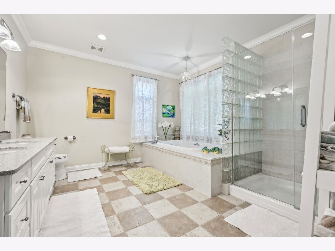
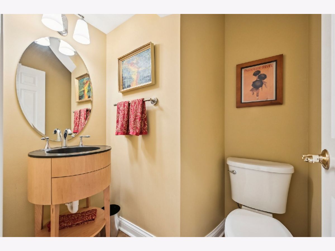
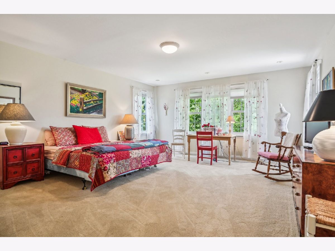
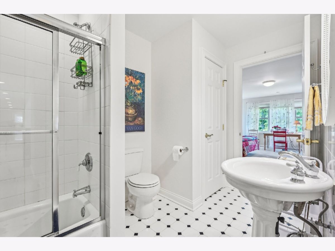
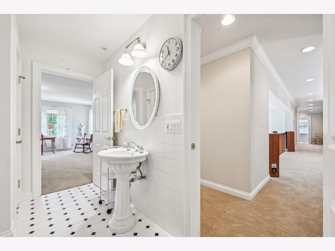
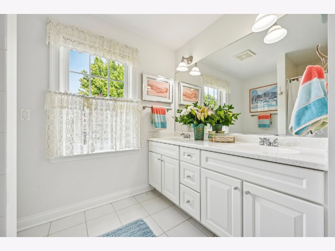
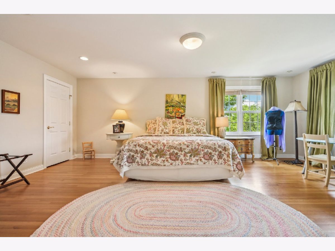
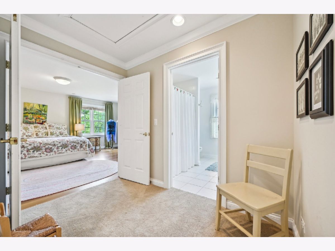
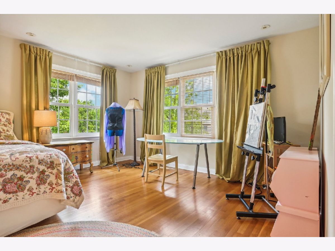
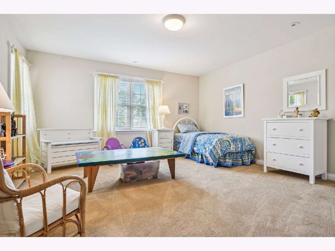
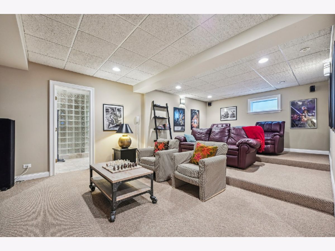
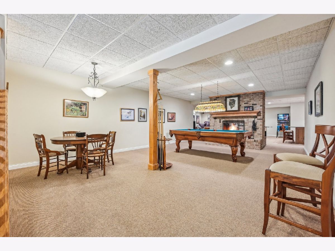
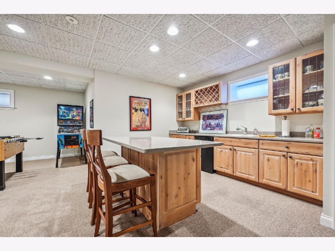
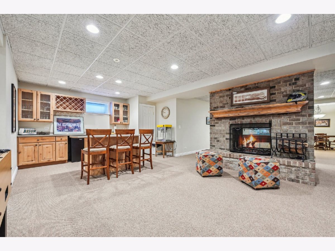
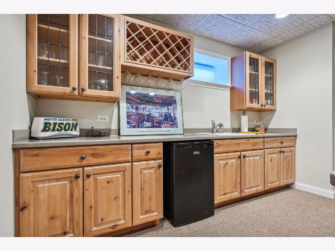
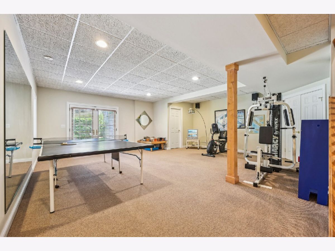
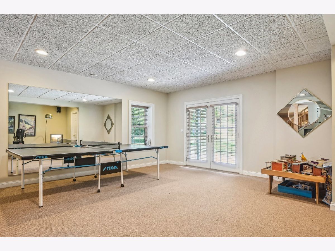
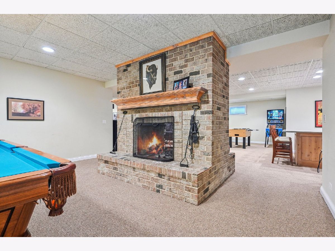
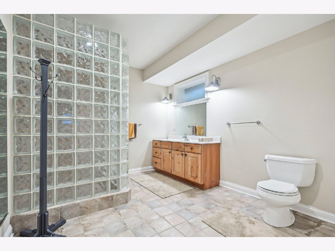
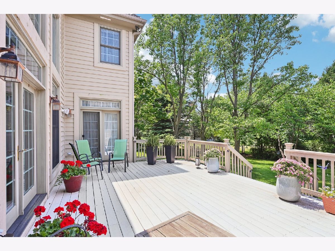
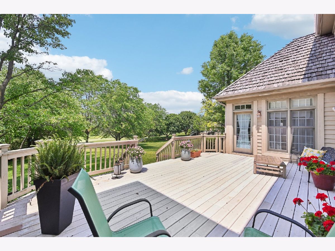
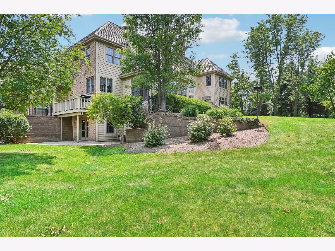
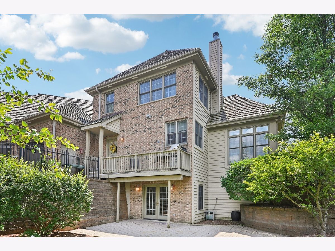
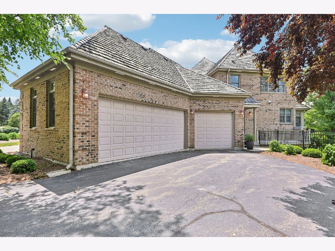
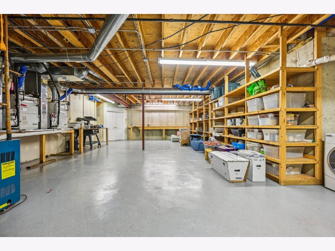
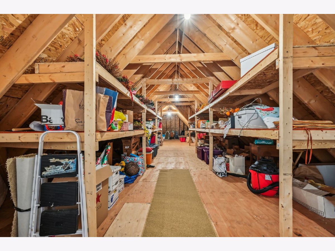
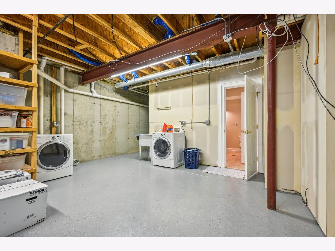
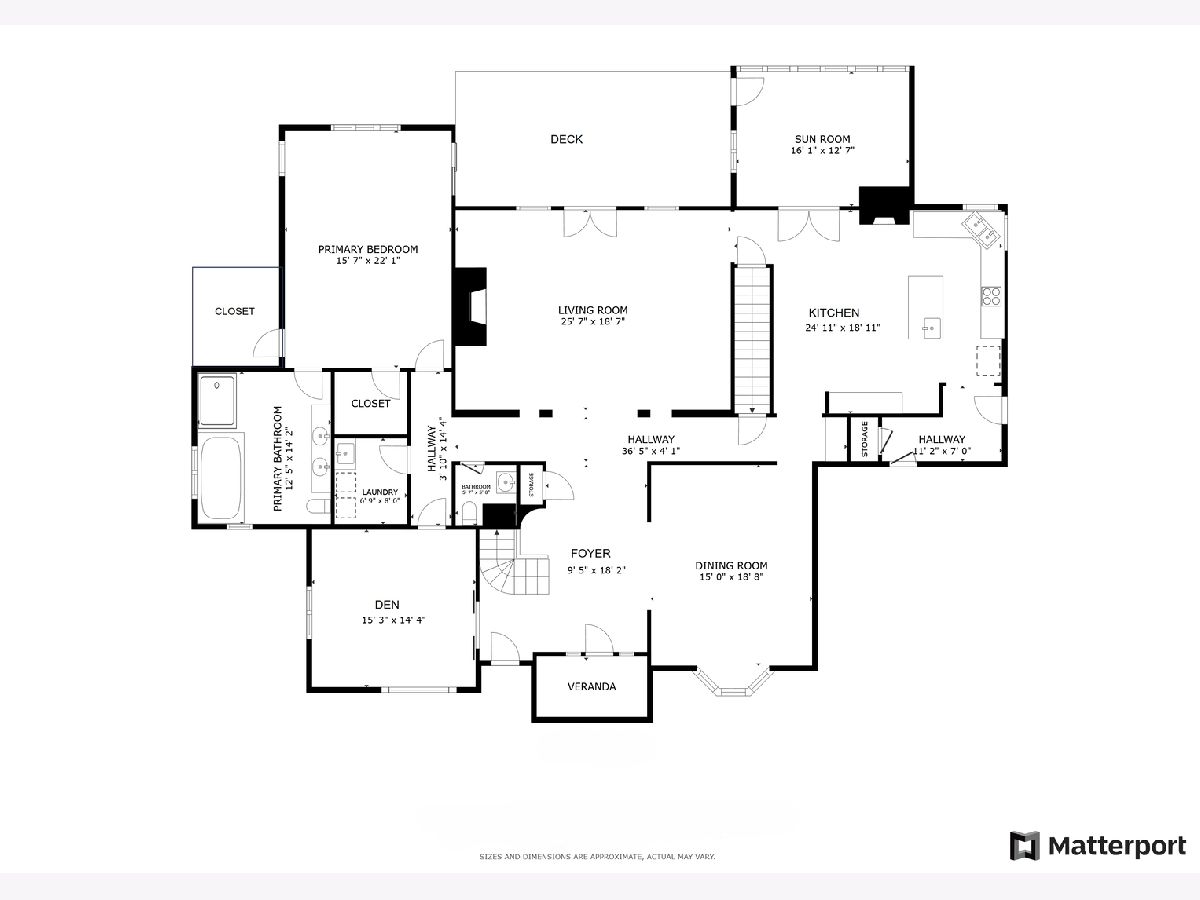
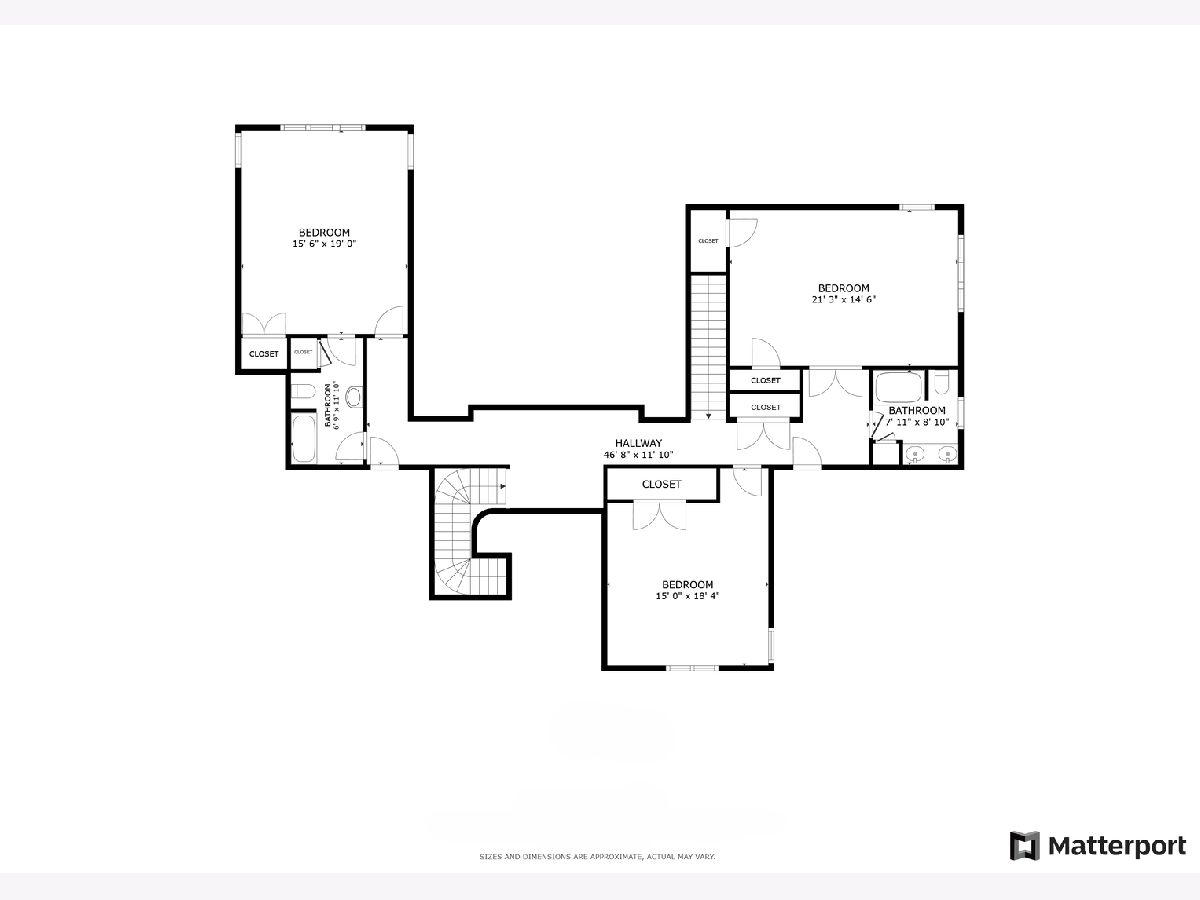
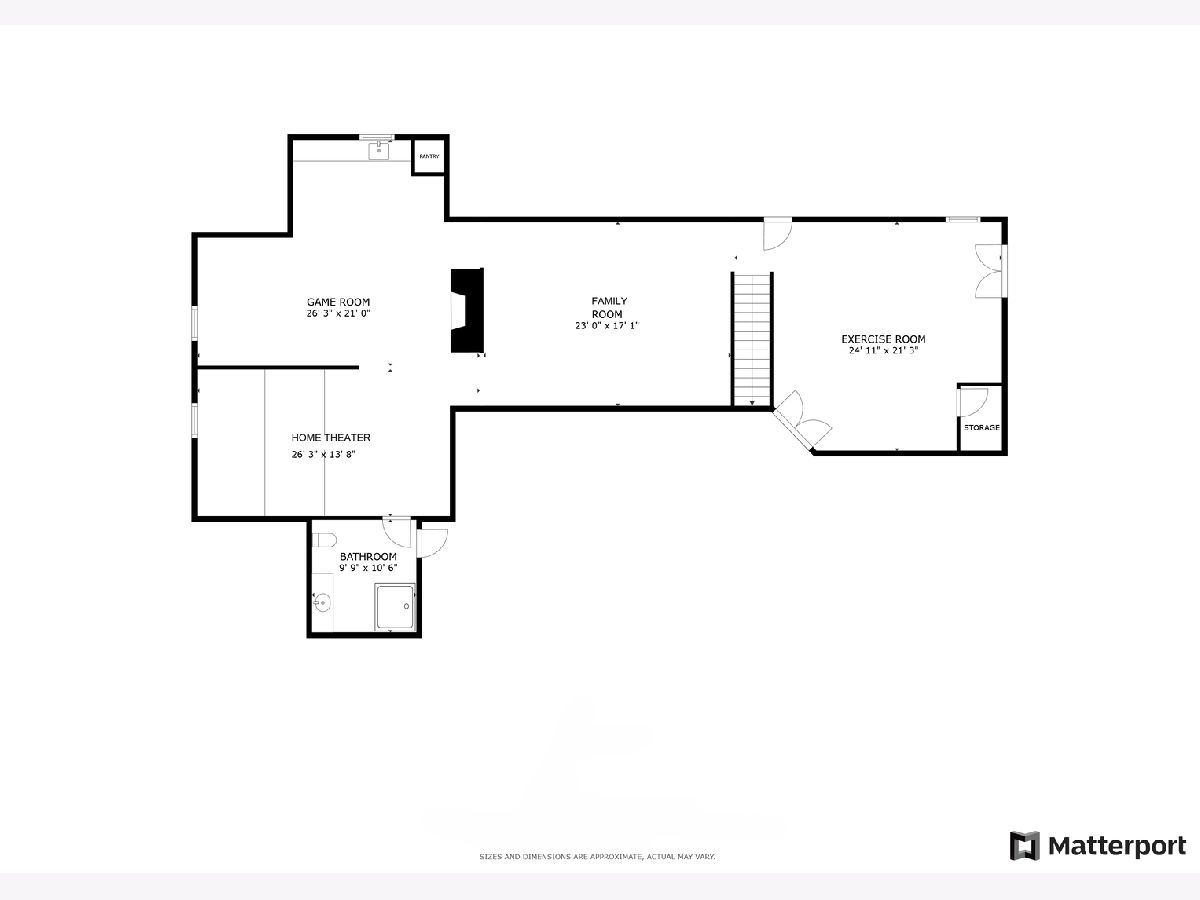
Room Specifics
Total Bedrooms: 4
Bedrooms Above Ground: 4
Bedrooms Below Ground: 0
Dimensions: —
Floor Type: —
Dimensions: —
Floor Type: —
Dimensions: —
Floor Type: —
Full Bathrooms: 5
Bathroom Amenities: Double Sink
Bathroom in Basement: 1
Rooms: —
Basement Description: Partially Finished,Exterior Access,Storage Space
Other Specifics
| 3 | |
| — | |
| Asphalt,Brick | |
| — | |
| — | |
| 190X185 | |
| Pull Down Stair,Unfinished | |
| — | |
| — | |
| — | |
| Not in DB | |
| — | |
| — | |
| — | |
| — |
Tax History
| Year | Property Taxes |
|---|---|
| 2024 | $22,310 |
Contact Agent
Nearby Similar Homes
Nearby Sold Comparables
Contact Agent
Listing Provided By
Redfin Corporation


