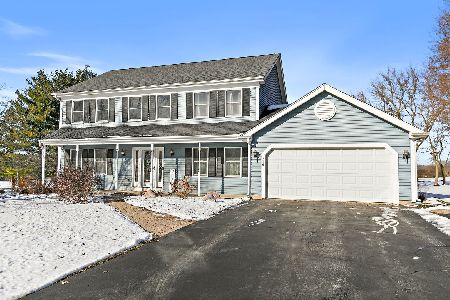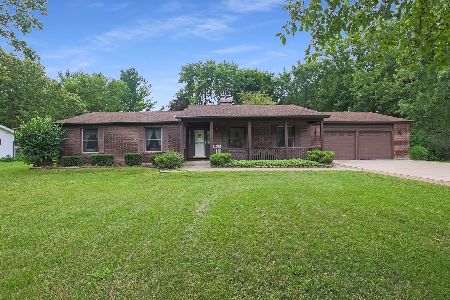1209 Carol Crest Drive, Sleepy Hollow, Illinois 60118
$210,000
|
Sold
|
|
| Status: | Closed |
| Sqft: | 1,972 |
| Cost/Sqft: | $114 |
| Beds: | 4 |
| Baths: | 3 |
| Year Built: | 1978 |
| Property Taxes: | $6,856 |
| Days On Market: | 3246 |
| Lot Size: | 0,41 |
Description
Looking for your next project that will give you a great return on your investment? Lots of space in this split level home situated on a beautiful lot. Kitchen with center island, hardwood floors and loads of cabinet space. Vaulted ceilings and fireplace in the living room plus a separate formal dining room. Family room with 2nd fireplace.3 sets of sliders take you onto your private deck and patio to relax and view the nature surrounding you. Master has huge walk in closet and private bath, as well as a balcony perched over the backyard. Subbasement with tons of storage! Zoned HVAC for energy efficiency! Brand new sump pump. Short sale-Property sold "as-is".
Property Specifics
| Single Family | |
| — | |
| Tri-Level | |
| 1978 | |
| Full | |
| SPLIT LEVEL | |
| No | |
| 0.41 |
| Kane | |
| Sleepy Hollow Manor | |
| 0 / Not Applicable | |
| None | |
| Public | |
| Septic-Private | |
| 09519795 | |
| 0328252005 |
Nearby Schools
| NAME: | DISTRICT: | DISTANCE: | |
|---|---|---|---|
|
Grade School
Sleepy Hollow Elementary School |
300 | — | |
|
Middle School
Dundee Middle School |
300 | Not in DB | |
|
High School
Dundee-crown High School |
300 | Not in DB | |
Property History
| DATE: | EVENT: | PRICE: | SOURCE: |
|---|---|---|---|
| 26 Feb, 2018 | Sold | $210,000 | MRED MLS |
| 3 May, 2017 | Under contract | $224,900 | MRED MLS |
| — | Last price change | $239,999 | MRED MLS |
| 3 Mar, 2017 | Listed for sale | $239,999 | MRED MLS |
Room Specifics
Total Bedrooms: 4
Bedrooms Above Ground: 4
Bedrooms Below Ground: 0
Dimensions: —
Floor Type: Carpet
Dimensions: —
Floor Type: Carpet
Dimensions: —
Floor Type: Carpet
Full Bathrooms: 3
Bathroom Amenities: No Tub
Bathroom in Basement: 0
Rooms: Recreation Room,Storage
Basement Description: Partially Finished,Sub-Basement
Other Specifics
| 2 | |
| Concrete Perimeter | |
| Asphalt | |
| Balcony, Deck, Patio, Dog Run | |
| — | |
| 78X188X107X186 | |
| Full,Pull Down Stair,Unfinished | |
| Full | |
| Vaulted/Cathedral Ceilings, Hardwood Floors | |
| Double Oven, Microwave, Dishwasher, Refrigerator, Washer, Dryer | |
| Not in DB | |
| Park, Pool, Tennis Court(s), Lake, Street Lights, Street Paved | |
| — | |
| — | |
| Wood Burning, Gas Log, Gas Starter |
Tax History
| Year | Property Taxes |
|---|---|
| 2018 | $6,856 |
Contact Agent
Nearby Similar Homes
Nearby Sold Comparables
Contact Agent
Listing Provided By
Berkshire Hathaway HomeServices American Heritage









