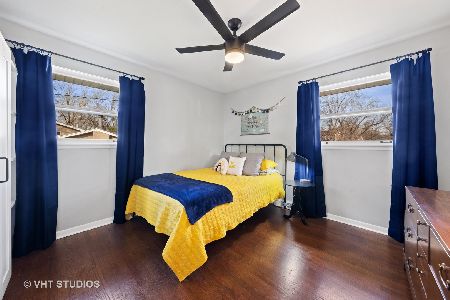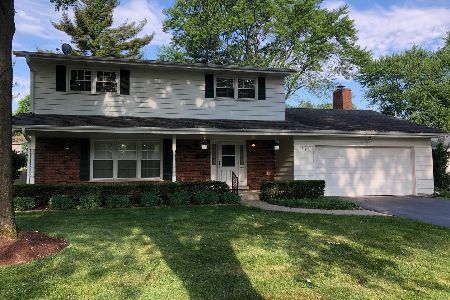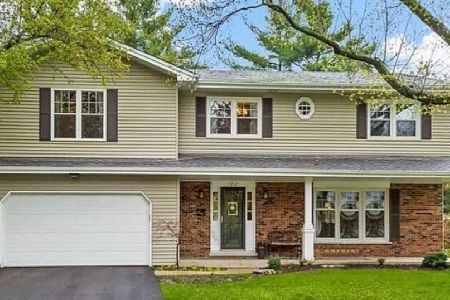1209 Catalpa Lane, Naperville, Illinois 60540
$315,000
|
Sold
|
|
| Status: | Closed |
| Sqft: | 1,850 |
| Cost/Sqft: | $181 |
| Beds: | 3 |
| Baths: | 2 |
| Year Built: | 1966 |
| Property Taxes: | $5,403 |
| Days On Market: | 2462 |
| Lot Size: | 0,24 |
Description
Looking to live in Naperville at an affordable price? This home has tons of living space plus a 2-car garage! Located in award-winning School Dist 203, only blocks to town, schools & train, this is a great opportunity to make this home your own! The sundrenched DR & LR have hardwood floors under carpet. Cheerful Kitchen overlooks the patio and yard. 3 Bedrooms up, all with HW floors + Full bathroom with dual sinks. Everyone will enjoy the Lower Level Family Rm w/panelled walls, FP, + 2nd full Bath & large Laundry Rm. Windows & sunshine everywhere! Come see for yourself and enjoy the lifestyle that Naperville has to offer. Top schools, great shopping/Restaurants, Parks, Riverwalk...
Property Specifics
| Single Family | |
| — | |
| Tri-Level | |
| 1966 | |
| Partial | |
| — | |
| No | |
| 0.24 |
| Du Page | |
| Olympic Terrace | |
| 0 / Not Applicable | |
| None | |
| Public | |
| Public Sewer | |
| 10366262 | |
| 0830119010 |
Nearby Schools
| NAME: | DISTRICT: | DISTANCE: | |
|---|---|---|---|
|
Grade School
Elmwood Elementary School |
203 | — | |
|
Middle School
Lincoln Junior High School |
203 | Not in DB | |
|
High School
Naperville Central High School |
203 | Not in DB | |
Property History
| DATE: | EVENT: | PRICE: | SOURCE: |
|---|---|---|---|
| 18 Jun, 2019 | Sold | $315,000 | MRED MLS |
| 11 May, 2019 | Under contract | $335,000 | MRED MLS |
| 3 May, 2019 | Listed for sale | $335,000 | MRED MLS |
| 21 Jun, 2021 | Sold | $430,000 | MRED MLS |
| 28 Mar, 2021 | Under contract | $400,000 | MRED MLS |
| 25 Mar, 2021 | Listed for sale | $400,000 | MRED MLS |
Room Specifics
Total Bedrooms: 3
Bedrooms Above Ground: 3
Bedrooms Below Ground: 0
Dimensions: —
Floor Type: Hardwood
Dimensions: —
Floor Type: Hardwood
Full Bathrooms: 2
Bathroom Amenities: Double Sink
Bathroom in Basement: 1
Rooms: No additional rooms
Basement Description: Partially Finished,Crawl
Other Specifics
| 2 | |
| Concrete Perimeter | |
| Asphalt | |
| Patio, Storms/Screens | |
| — | |
| 79X146X81X122 | |
| Unfinished | |
| — | |
| Hardwood Floors | |
| Range, Microwave, Dishwasher, Refrigerator, Washer, Dryer, Disposal | |
| Not in DB | |
| Sidewalks, Street Lights, Street Paved | |
| — | |
| — | |
| Wood Burning |
Tax History
| Year | Property Taxes |
|---|---|
| 2019 | $5,403 |
| 2021 | $6,759 |
Contact Agent
Nearby Similar Homes
Nearby Sold Comparables
Contact Agent
Listing Provided By
James Lowe








