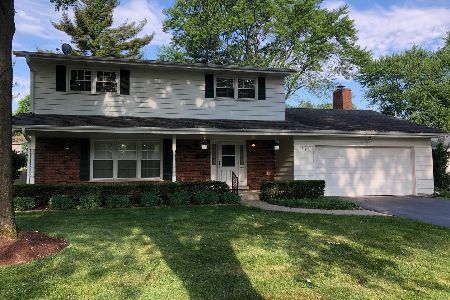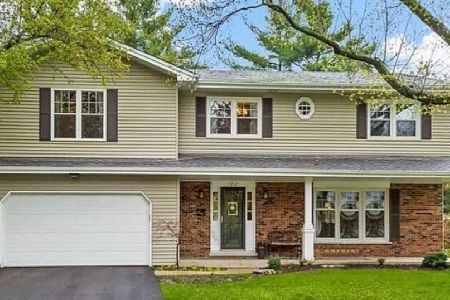1209 Catalpa Lane, Naperville, Illinois 60540
$430,000
|
Sold
|
|
| Status: | Closed |
| Sqft: | 2,220 |
| Cost/Sqft: | $180 |
| Beds: | 3 |
| Baths: | 2 |
| Year Built: | 1966 |
| Property Taxes: | $6,759 |
| Days On Market: | 1771 |
| Lot Size: | 0,24 |
Description
Fabulous Olympic Terrace renovation boasts open floor and is finished in today's colors/trends. Remodeled kitchen w/white shaker style cabinets w/quartz countertops, tile backsplash, stainless appliances & farmhouse sink. Formal living/dining rooms w/refinished hardwood flooring. Lower level family room w/brick fireplace, laundry room w/additional storage & full bath w/new vanity & fixtures. Master bedroom has dual closets. Adjoining full bathroom w/new dual vanity & fixtures. Refinished hardwood flooring in all 3 bedrooms. New hardware & light fixtures throughout. Freshly painted. Attached 2 car garage. Large backyard w/concrete patio. District 203 schools Elmwood/Lincoln/Central. Convenient location close to everything including walking/biking distance to downtown Naperville, parks, shopping including Trader Joe's, Starbucks, dining, entertainment plus easy to PACE/Metra & highways.
Property Specifics
| Single Family | |
| — | |
| Tri-Level | |
| 1966 | |
| None | |
| — | |
| No | |
| 0.24 |
| Du Page | |
| Olympic Terrace | |
| 0 / Not Applicable | |
| None | |
| Lake Michigan | |
| Public Sewer | |
| 11031978 | |
| 0830119010 |
Nearby Schools
| NAME: | DISTRICT: | DISTANCE: | |
|---|---|---|---|
|
Grade School
Elmwood Elementary School |
203 | — | |
|
Middle School
Lincoln Junior High School |
203 | Not in DB | |
|
High School
Naperville Central High School |
203 | Not in DB | |
Property History
| DATE: | EVENT: | PRICE: | SOURCE: |
|---|---|---|---|
| 18 Jun, 2019 | Sold | $315,000 | MRED MLS |
| 11 May, 2019 | Under contract | $335,000 | MRED MLS |
| 3 May, 2019 | Listed for sale | $335,000 | MRED MLS |
| 21 Jun, 2021 | Sold | $430,000 | MRED MLS |
| 28 Mar, 2021 | Under contract | $400,000 | MRED MLS |
| 25 Mar, 2021 | Listed for sale | $400,000 | MRED MLS |
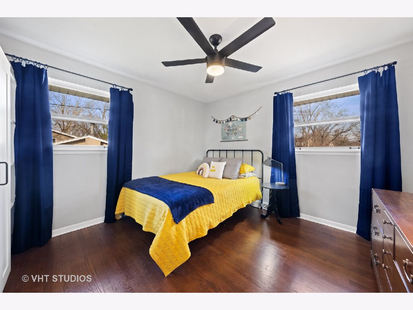
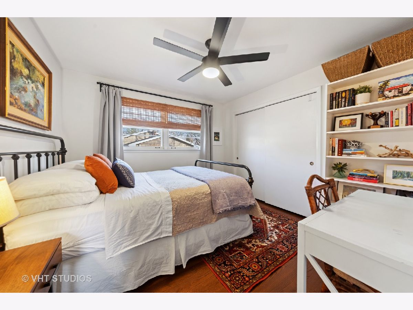
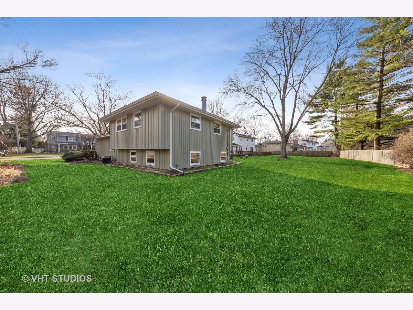
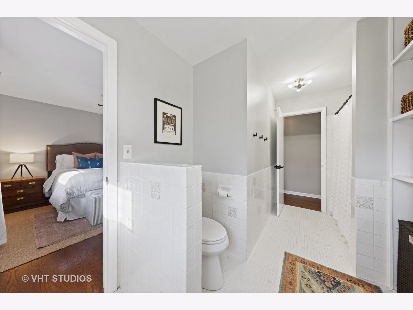
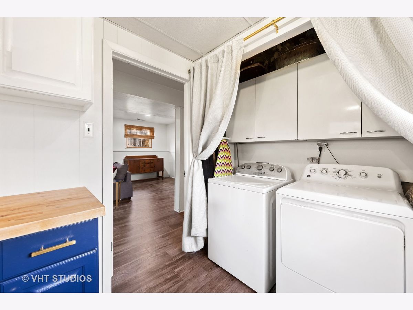
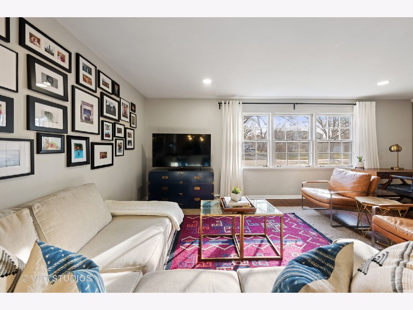
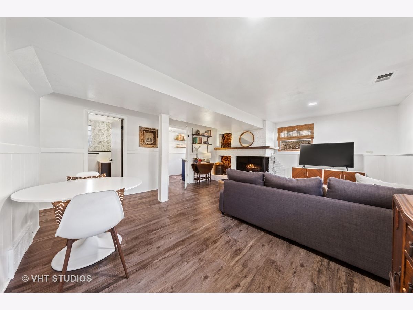
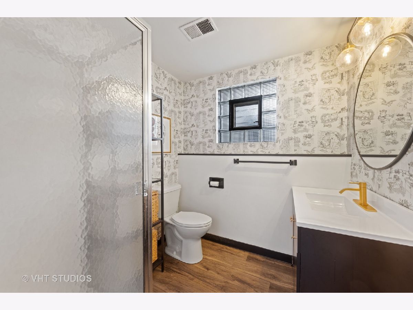
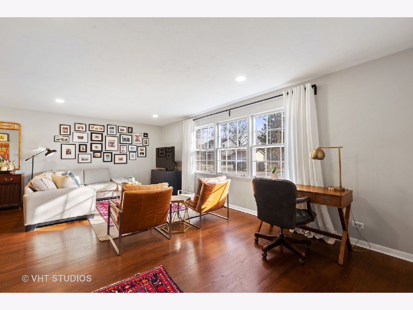
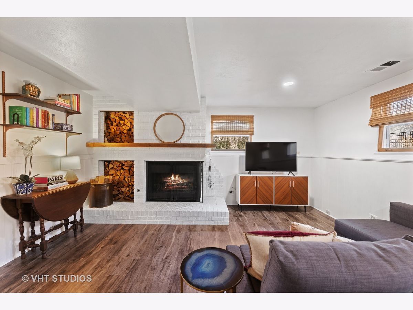
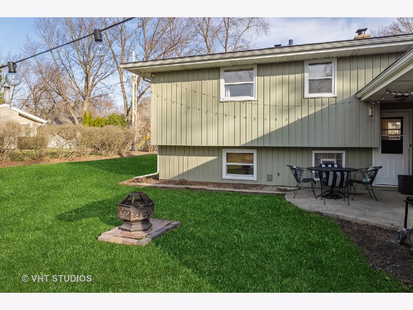
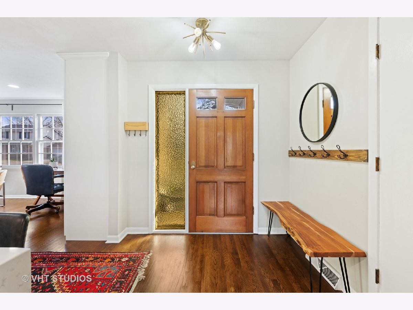
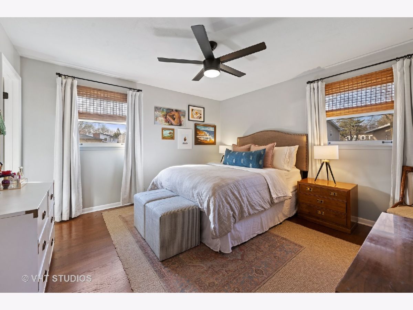
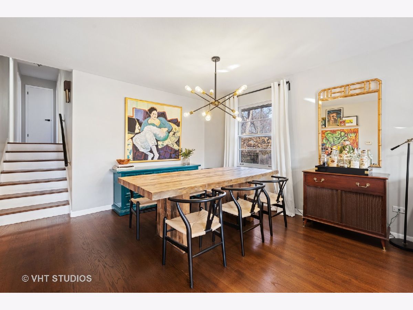
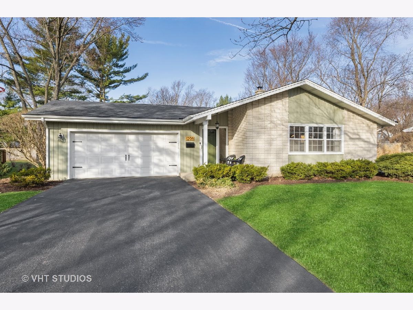
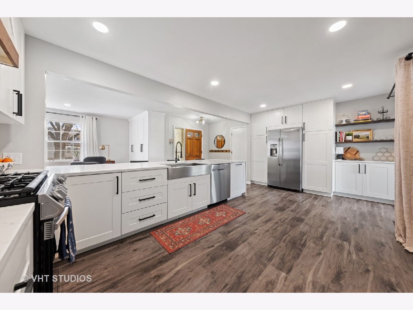
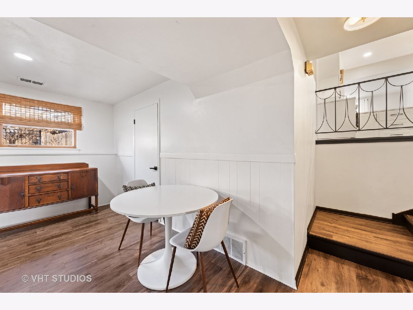
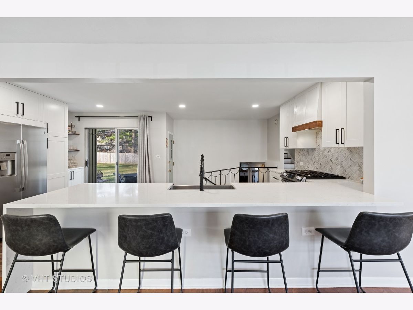
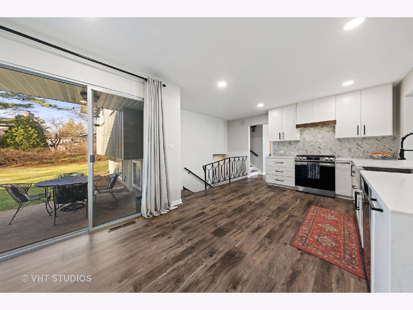
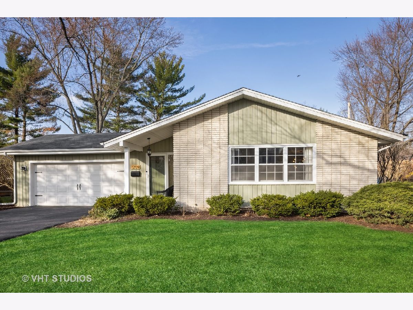
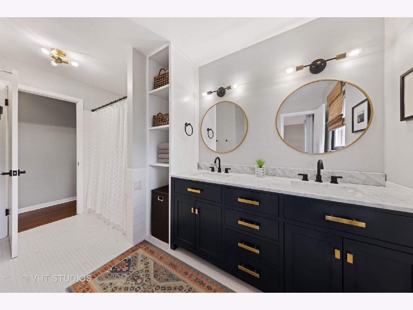
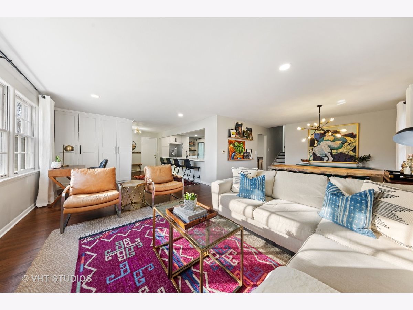
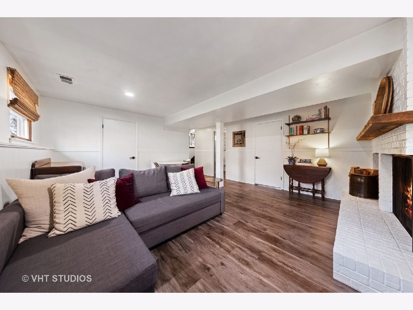
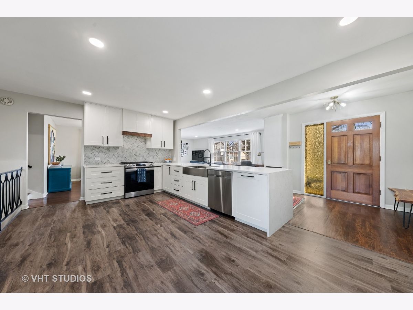
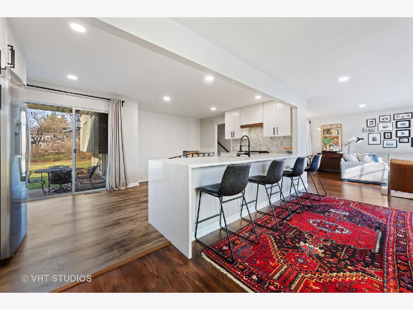
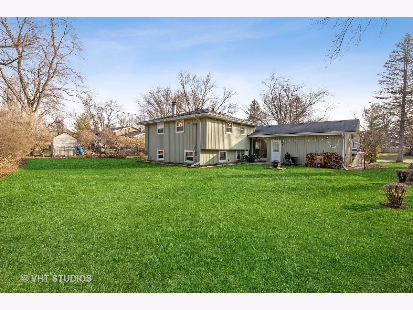
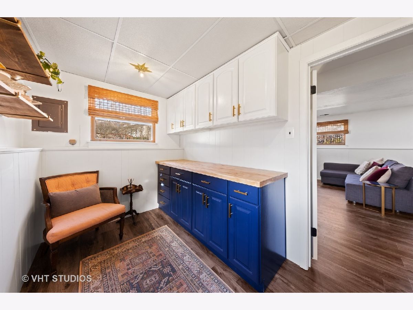
Room Specifics
Total Bedrooms: 3
Bedrooms Above Ground: 3
Bedrooms Below Ground: 0
Dimensions: —
Floor Type: Hardwood
Dimensions: —
Floor Type: Hardwood
Full Bathrooms: 2
Bathroom Amenities: Double Sink
Bathroom in Basement: 0
Rooms: No additional rooms
Basement Description: Crawl
Other Specifics
| 2 | |
| Concrete Perimeter | |
| Asphalt | |
| Patio, Storms/Screens | |
| Landscaped | |
| 57X21X146X80X122 | |
| Full | |
| — | |
| Hardwood Floors, Built-in Features | |
| Range, Microwave, Dishwasher, Refrigerator, Washer, Dryer, Disposal, Stainless Steel Appliance(s) | |
| Not in DB | |
| Park, Curbs, Sidewalks, Street Lights, Street Paved | |
| — | |
| — | |
| Wood Burning, Gas Starter |
Tax History
| Year | Property Taxes |
|---|---|
| 2019 | $5,403 |
| 2021 | $6,759 |
Contact Agent
Nearby Similar Homes
Nearby Sold Comparables
Contact Agent
Listing Provided By
Baird & Warner




