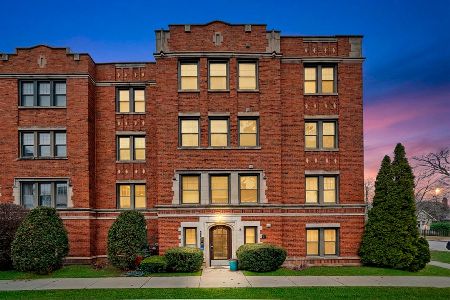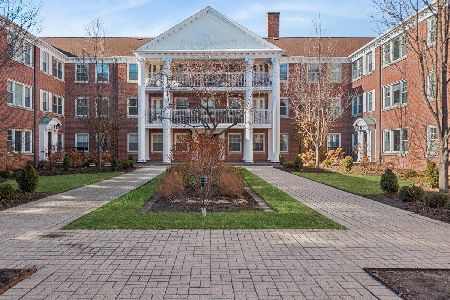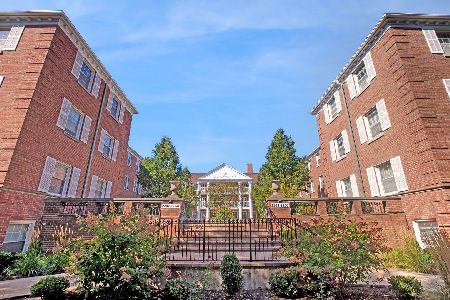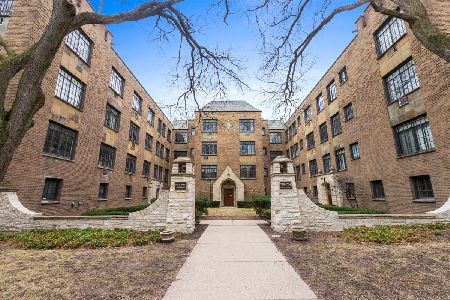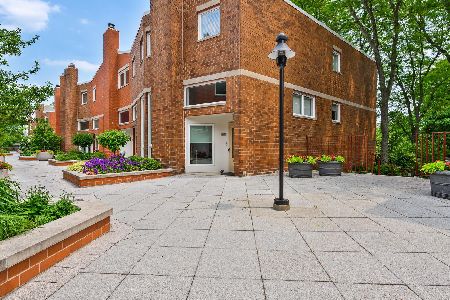1209 Central Street, Evanston, Illinois 60201
$423,000
|
Sold
|
|
| Status: | Closed |
| Sqft: | 1,815 |
| Cost/Sqft: | $236 |
| Beds: | 3 |
| Baths: | 3 |
| Year Built: | 1978 |
| Property Taxes: | $9,827 |
| Days On Market: | 1972 |
| Lot Size: | 0,00 |
Description
Easy to show! Wonderful multi-level contemporary townhome which features hardwood flooring, an open living room with 12' vaulted ceilings and a wall of open shelving & built-ins. A few steps down to the kitchen & dining room which overlooks a lovely patio. The kitchen has a large breakfast bar and loads of cabinets and storage. Lower level has additional storage in the crawl space, a powder room, and entrance into the heated garage. A few steps up from the living room is the owner's suite, with a large bathroom, and 2 closets. The top floor has two additional large bedrooms and a full bathroom. Steps to restaurants/shops, Metra & CTA/Purple line trains, NU, beaches, parks & more!
Property Specifics
| Condos/Townhomes | |
| 3 | |
| — | |
| 1978 | |
| None | |
| — | |
| No | |
| — |
| Cook | |
| — | |
| 638 / Monthly | |
| Insurance,Exterior Maintenance,Lawn Care,Scavenger | |
| Public | |
| Public Sewer | |
| 10841160 | |
| 05353190091036 |
Nearby Schools
| NAME: | DISTRICT: | DISTANCE: | |
|---|---|---|---|
|
Grade School
Orrington Elementary School |
65 | — | |
|
Middle School
Haven Middle School |
65 | Not in DB | |
|
High School
Evanston Twp High School |
202 | Not in DB | |
Property History
| DATE: | EVENT: | PRICE: | SOURCE: |
|---|---|---|---|
| 17 Oct, 2016 | Sold | $395,000 | MRED MLS |
| 15 Sep, 2016 | Under contract | $395,000 | MRED MLS |
| 15 Sep, 2016 | Listed for sale | $395,000 | MRED MLS |
| 2 May, 2019 | Under contract | $0 | MRED MLS |
| 14 Feb, 2019 | Listed for sale | $0 | MRED MLS |
| 2 Mar, 2021 | Sold | $423,000 | MRED MLS |
| 15 Jan, 2021 | Under contract | $429,000 | MRED MLS |
| 9 Sep, 2020 | Listed for sale | $429,000 | MRED MLS |
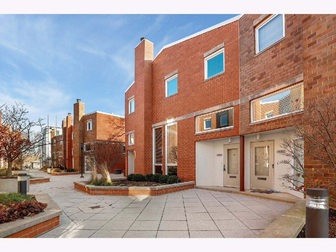
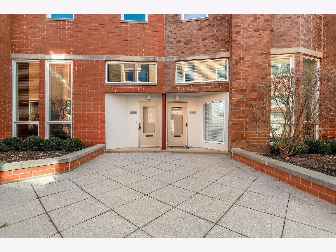
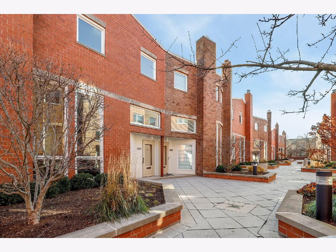
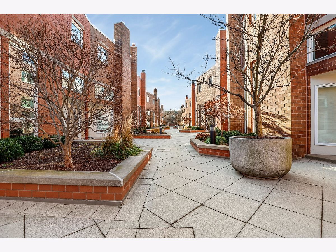
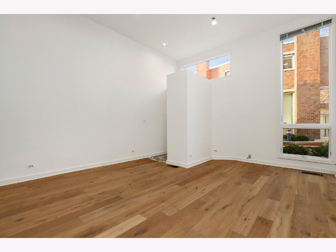
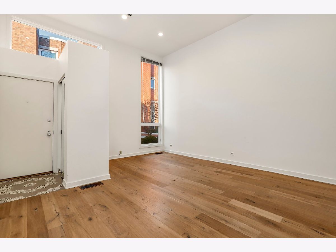
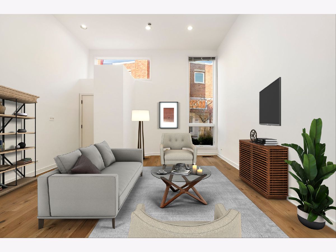
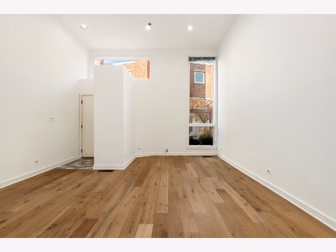
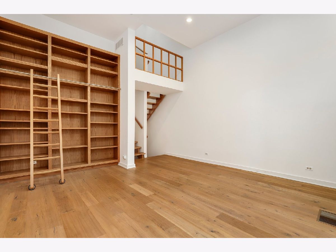
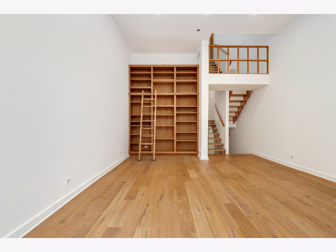
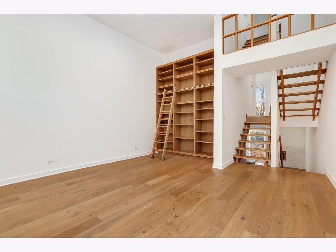
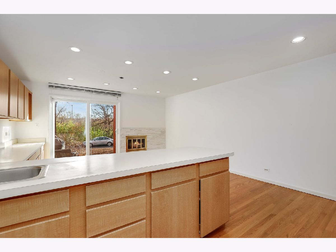
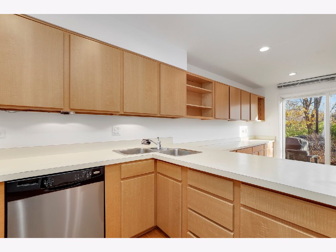
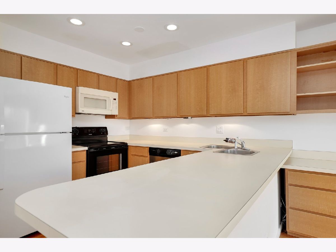
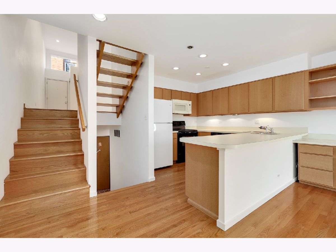
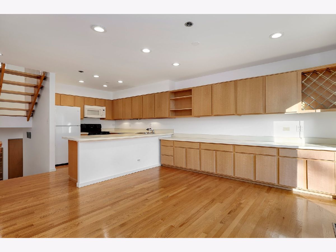
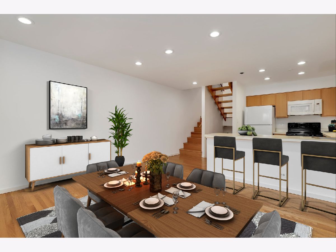
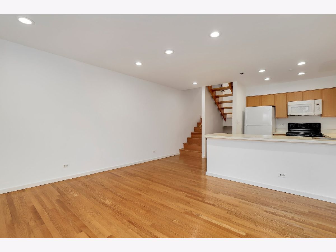
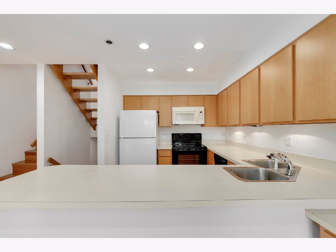
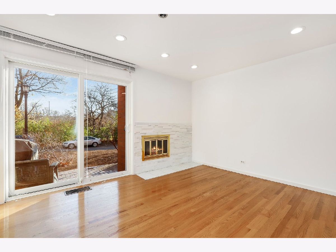
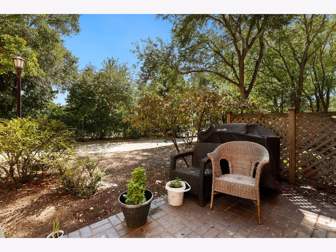
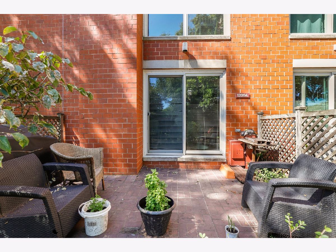
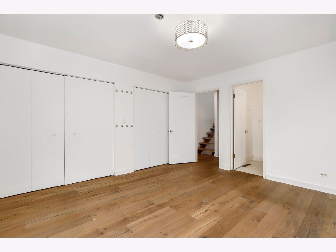
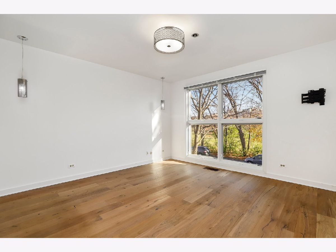
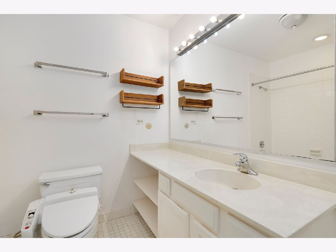
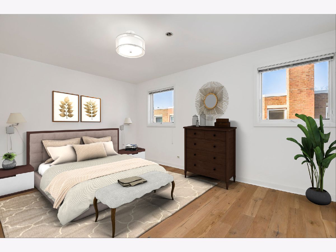
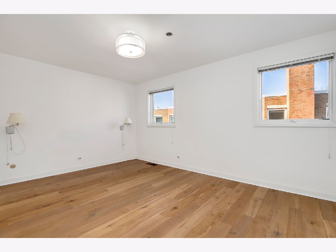
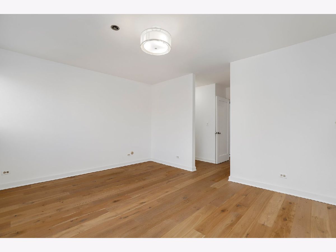
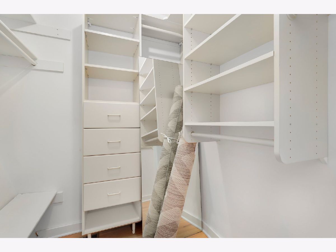
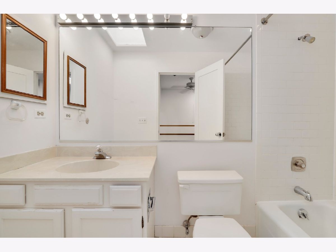
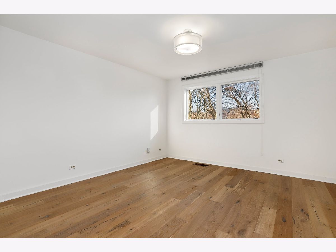
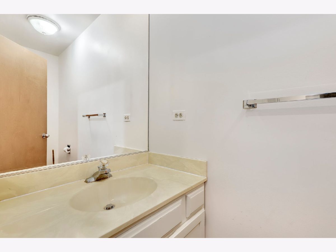
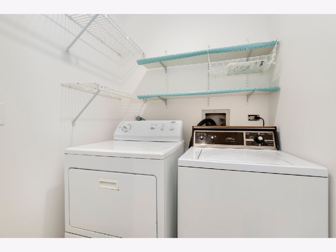
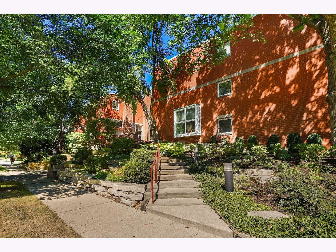
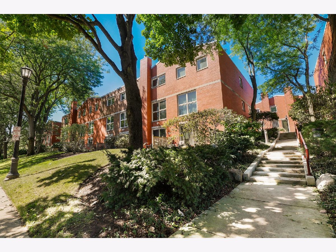
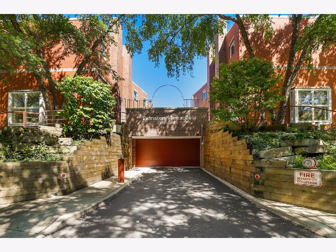
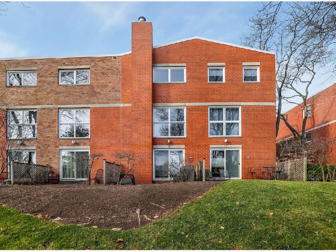
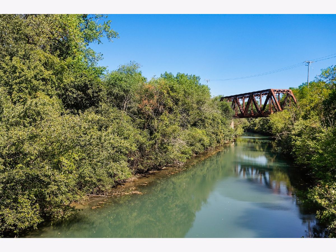
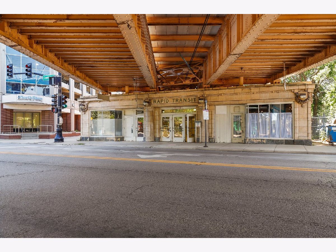
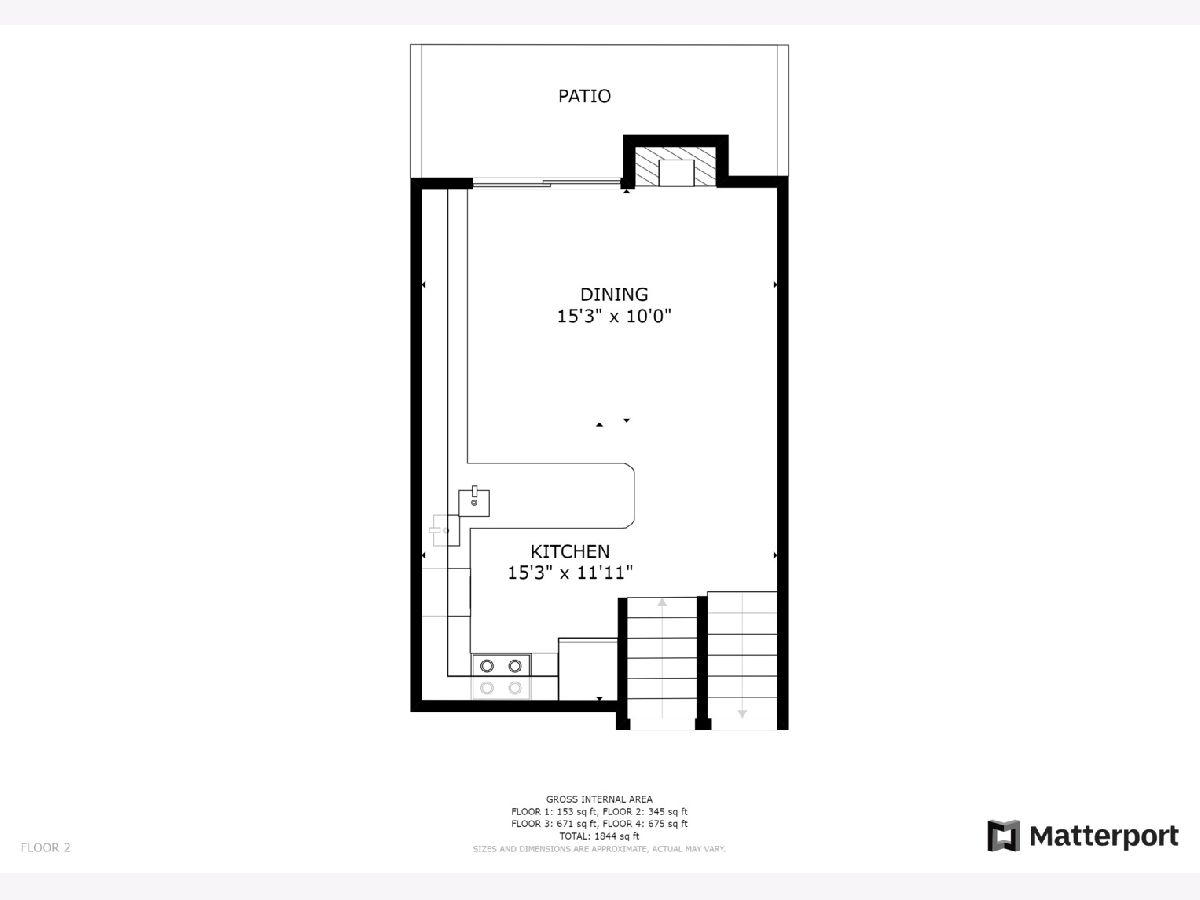
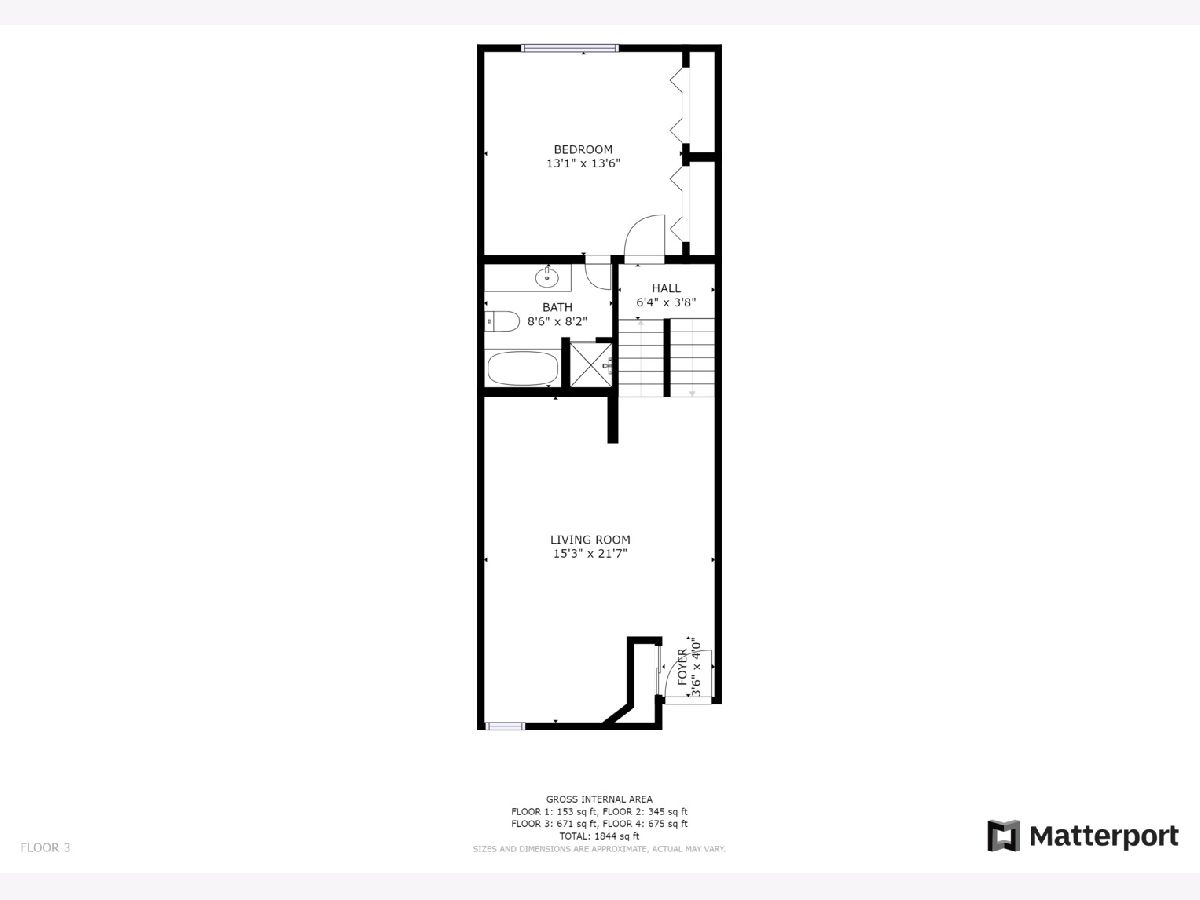
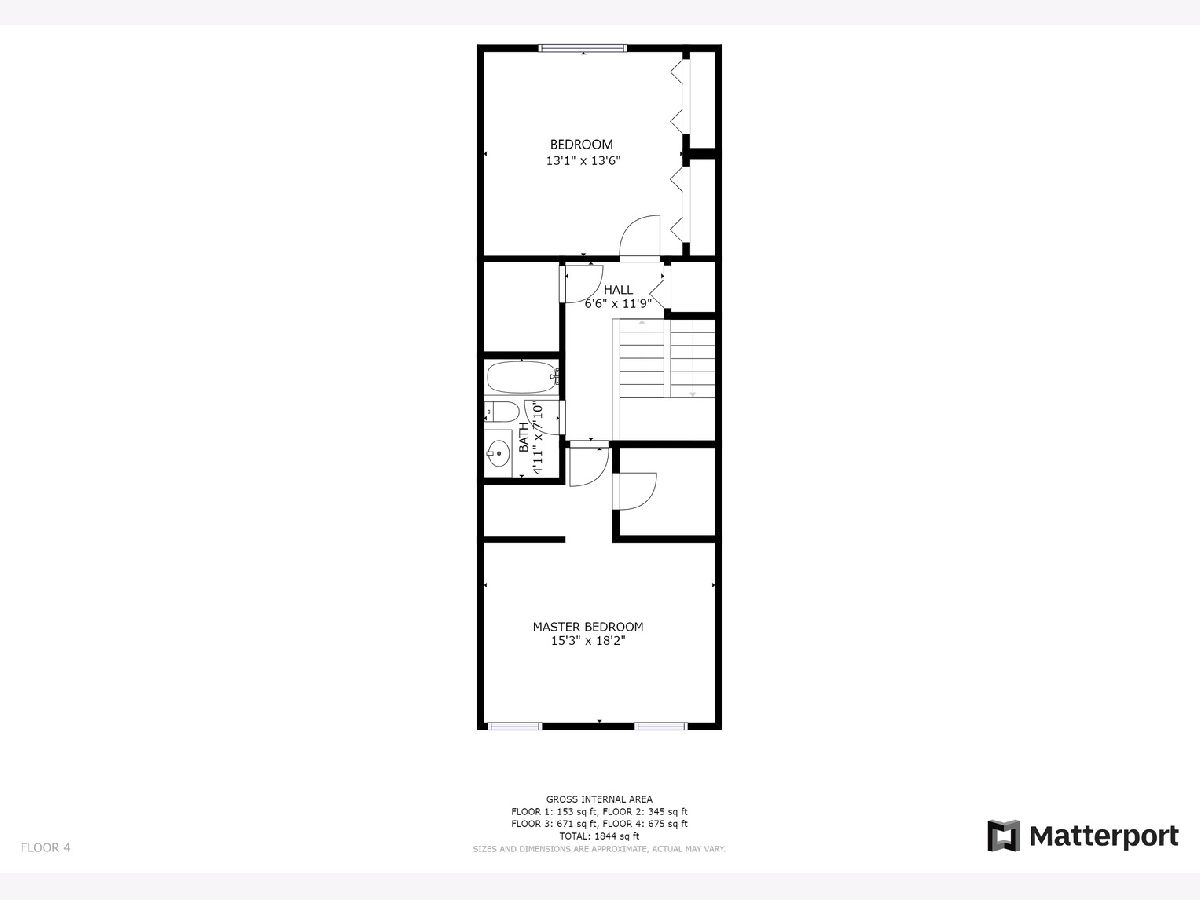
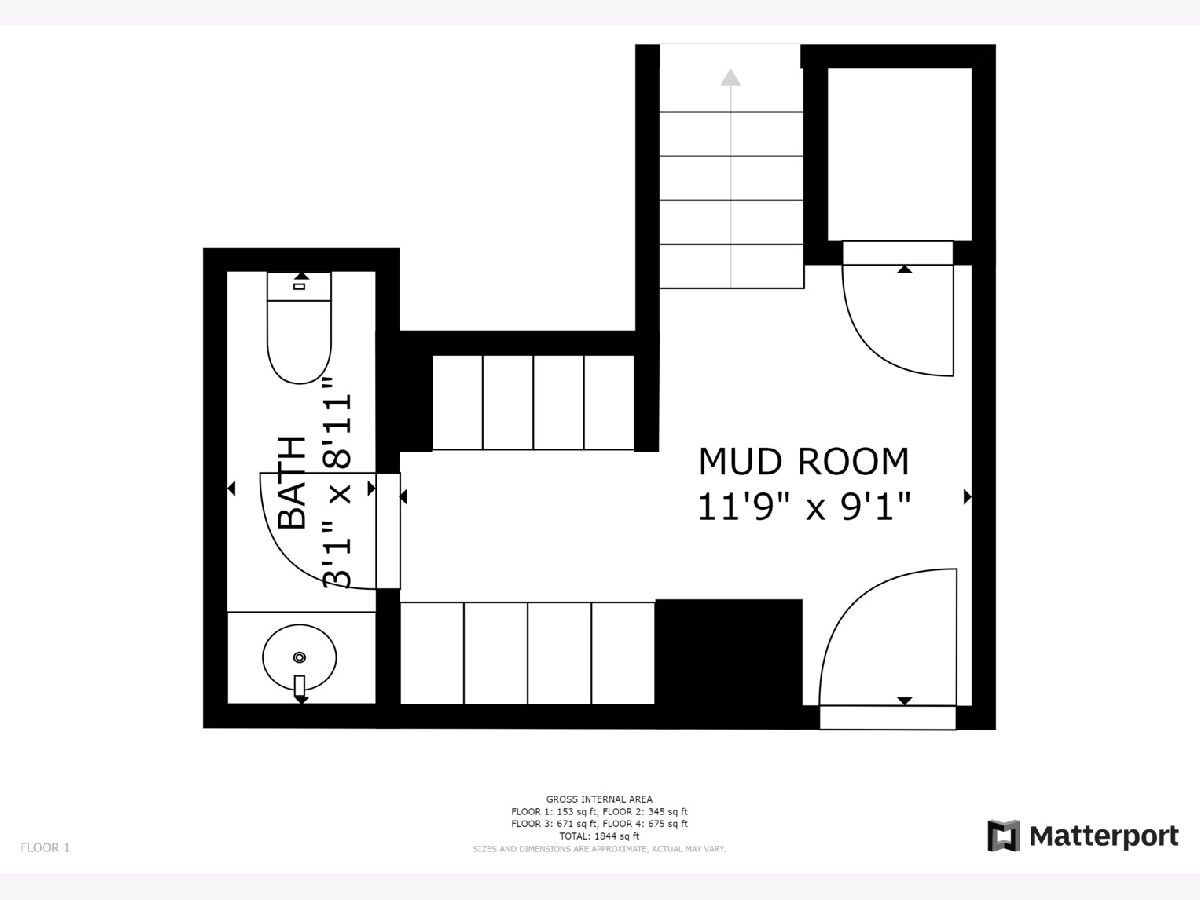
Room Specifics
Total Bedrooms: 3
Bedrooms Above Ground: 3
Bedrooms Below Ground: 0
Dimensions: —
Floor Type: Hardwood
Dimensions: —
Floor Type: Hardwood
Full Bathrooms: 3
Bathroom Amenities: Separate Shower
Bathroom in Basement: 0
Rooms: Foyer,Mud Room
Basement Description: Crawl
Other Specifics
| 1 | |
| — | |
| — | |
| Patio | |
| — | |
| COMMON | |
| — | |
| Full | |
| Vaulted/Cathedral Ceilings, Skylight(s), Hardwood Floors, Second Floor Laundry | |
| Range, Microwave, Dishwasher, Refrigerator, Washer, Dryer, Disposal, Cooktop | |
| Not in DB | |
| — | |
| — | |
| Receiving Room | |
| Wood Burning |
Tax History
| Year | Property Taxes |
|---|---|
| 2016 | $8,766 |
| 2021 | $9,827 |
Contact Agent
Nearby Similar Homes
Nearby Sold Comparables
Contact Agent
Listing Provided By
Redfin Corporation

