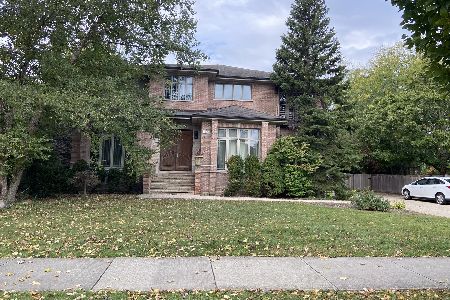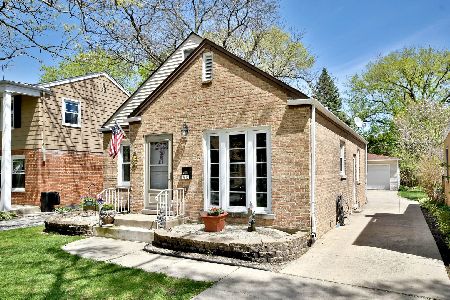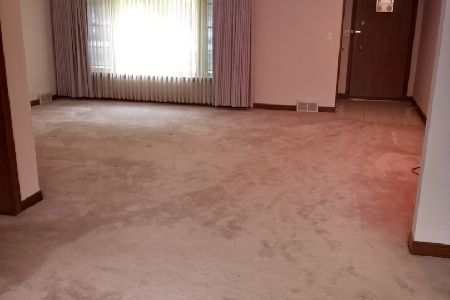1209 Elliott Street, Park Ridge, Illinois 60068
$315,000
|
Sold
|
|
| Status: | Closed |
| Sqft: | 1,353 |
| Cost/Sqft: | $222 |
| Beds: | 2 |
| Baths: | 2 |
| Year Built: | 1948 |
| Property Taxes: | $6,601 |
| Days On Market: | 3594 |
| Lot Size: | 0,00 |
Description
** Multiple Offers - seller is requesting highest & best by 5 pm Tues, 03/22 ** Very spacious expanded Georgian! You'll enjoy the 1st floor additional dining & kitchen space. Front entry foyer leads to living room which includes floor to ceiling windows, gas fireplace w/custom mahogany hand carved mantle & adjoining dining room. Recently updated kitchen features mirrored backsplash, 2 large sink basins & granite tops. Casual dinette space w/patio slider. First floor powder room; 2nd floor updated full bath includes vessel lavatory, granite top with shower/tub ceramic tile surround. Family room & rec room or play area in finished basement. Enormous custom designed cedar deck ideal for entertaining. Two-car detached garage recently painted with new opener. New 30-year roof (2012). Majority of windows replaced in 2001. Sump pump & dry French drain recently installed. See complete list of 'property features & improvements' in Additional Information.
Property Specifics
| Single Family | |
| — | |
| Georgian | |
| 1948 | |
| Partial | |
| — | |
| No | |
| — |
| Cook | |
| — | |
| 0 / Not Applicable | |
| None | |
| Lake Michigan | |
| Public Sewer | |
| 09169948 | |
| 09223080130000 |
Nearby Schools
| NAME: | DISTRICT: | DISTANCE: | |
|---|---|---|---|
|
Grade School
Franklin Elementary School |
64 | — | |
|
Middle School
Emerson Middle School |
64 | Not in DB | |
|
High School
Maine South High School |
207 | Not in DB | |
Property History
| DATE: | EVENT: | PRICE: | SOURCE: |
|---|---|---|---|
| 15 Jun, 2016 | Sold | $315,000 | MRED MLS |
| 22 Mar, 2016 | Under contract | $299,900 | MRED MLS |
| 18 Mar, 2016 | Listed for sale | $299,900 | MRED MLS |
Room Specifics
Total Bedrooms: 2
Bedrooms Above Ground: 2
Bedrooms Below Ground: 0
Dimensions: —
Floor Type: Hardwood
Full Bathrooms: 2
Bathroom Amenities: —
Bathroom in Basement: 0
Rooms: Deck,Foyer,Recreation Room,Utility Room-Lower Level
Basement Description: Finished
Other Specifics
| 2 | |
| — | |
| Concrete | |
| Deck | |
| — | |
| 36 X 131 | |
| — | |
| None | |
| Hardwood Floors | |
| Range, Microwave, Dishwasher, Refrigerator, Washer, Dryer, Disposal | |
| Not in DB | |
| Sidewalks, Street Lights, Street Paved | |
| — | |
| — | |
| Gas Log |
Tax History
| Year | Property Taxes |
|---|---|
| 2016 | $6,601 |
Contact Agent
Nearby Similar Homes
Nearby Sold Comparables
Contact Agent
Listing Provided By
@properties










