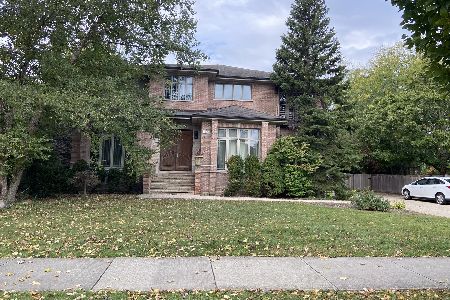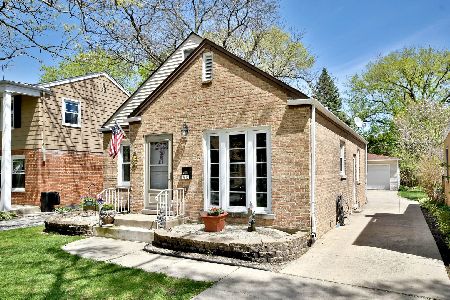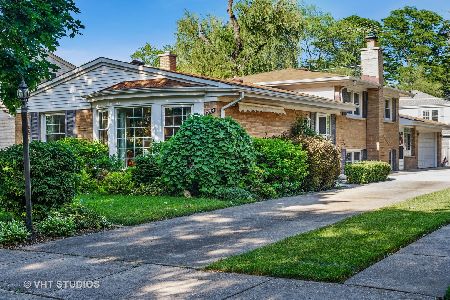1219 Elliott Street, Park Ridge, Illinois 60068
$367,500
|
Sold
|
|
| Status: | Closed |
| Sqft: | 0 |
| Cost/Sqft: | — |
| Beds: | 4 |
| Baths: | 2 |
| Year Built: | 1963 |
| Property Taxes: | $9,262 |
| Days On Market: | 3724 |
| Lot Size: | 0,16 |
Description
FALL SPECIAL!! FOUR BEDS / TWO BATHS, STORAGE, SPACE and MOVE-In READY CONVENIENCE. Open the front door to a large living room with HWF and lovely bumped out bay windows. Straight ahead is an eat-in kitchen with tremendous counter space updated appliances and storage. Off of the LR and Kitchen is a formal DR. Head upstairs to find three generous bedrooms and a full bath or take a few steps downstairs to a family room that includes a FP as well as a fourth bedroom, full bath and a walk-out to the backyard. The sub-basement includes a storage room, a large laundry room, tool closet and additional rec. room / workout room. It also features upgraded electrical, a whole house generator, French drains, flood control system, newer roof and siding and more. Just an 11 minute walk to Franklin Elementary, a 9 minute walk to Belleau Lake Woods and a 14 minute walk to Dee Road Train Station. Come take a look - you will be glad you did!
Property Specifics
| Single Family | |
| — | |
| Tri-Level | |
| 1963 | |
| Partial | |
| — | |
| No | |
| 0.16 |
| Cook | |
| — | |
| 0 / Not Applicable | |
| None | |
| Lake Michigan | |
| Sewer-Storm | |
| 09083581 | |
| 09223080450000 |
Nearby Schools
| NAME: | DISTRICT: | DISTANCE: | |
|---|---|---|---|
|
Grade School
Franklin Elementary School |
64 | — | |
|
Middle School
Emerson Middle School |
64 | Not in DB | |
|
High School
Maine South High School |
207 | Not in DB | |
|
Alternate High School
Maine East High School |
— | Not in DB | |
Property History
| DATE: | EVENT: | PRICE: | SOURCE: |
|---|---|---|---|
| 25 Feb, 2016 | Sold | $367,500 | MRED MLS |
| 16 Jan, 2016 | Under contract | $379,000 | MRED MLS |
| — | Last price change | $389,000 | MRED MLS |
| 10 Nov, 2015 | Listed for sale | $399,000 | MRED MLS |
Room Specifics
Total Bedrooms: 4
Bedrooms Above Ground: 4
Bedrooms Below Ground: 0
Dimensions: —
Floor Type: Hardwood
Dimensions: —
Floor Type: Hardwood
Dimensions: —
Floor Type: Wood Laminate
Full Bathrooms: 2
Bathroom Amenities: —
Bathroom in Basement: 0
Rooms: Recreation Room,Storage,Workshop
Basement Description: Partially Finished,Sub-Basement
Other Specifics
| 1.5 | |
| Concrete Perimeter | |
| Concrete | |
| Patio, Storms/Screens | |
| — | |
| 51X151X47X151 | |
| — | |
| None | |
| Hardwood Floors, Wood Laminate Floors | |
| Range, Microwave, Dishwasher, Refrigerator, Washer, Dryer, Disposal | |
| Not in DB | |
| Sidewalks, Street Lights, Street Paved | |
| — | |
| — | |
| Gas Starter |
Tax History
| Year | Property Taxes |
|---|---|
| 2016 | $9,262 |
Contact Agent
Nearby Similar Homes
Nearby Sold Comparables
Contact Agent
Listing Provided By
Baird & Warner









