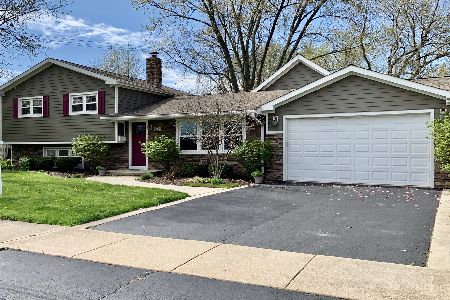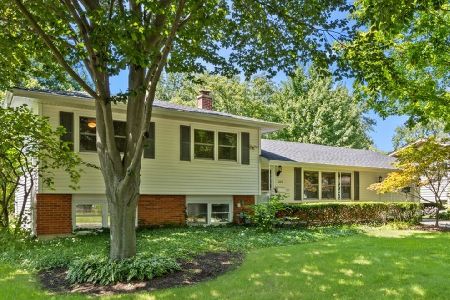1209 Emerald Drive, Naperville, Illinois 60540
$331,000
|
Sold
|
|
| Status: | Closed |
| Sqft: | 1,236 |
| Cost/Sqft: | $266 |
| Beds: | 4 |
| Baths: | 2 |
| Year Built: | 1963 |
| Property Taxes: | $4,086 |
| Days On Market: | 1754 |
| Lot Size: | 0,20 |
Description
Super clean and bright split level in West Highlands! Freshly painted interior and hardwood floors throughout 1st and 2nd floor. Large combination living room/dining room with cathedral ceiling and crown molding. Eat-in kitchen with cathedral ceiling, crown molding, recessed lighting and sliding glass door to rear yard with brick patio and deck. Master bedroom features shared bath with whirlpool tub. Lower level offers family room with brick fireplace, recessed lighting, 4th bedroom, full bath and separate laundry room. Fenced rear yard with storage shed plus mature trees throughout the lot. New furnace and central air conditioner-2021. New garage door opener. Exterior painted in Summer 2020. Excellent location-across the street from Garner Park and garden plots, close to Elmwood Elementary School, Naperville Central High School, Edwards Hospital, downtown Naperville, shopping and more!
Property Specifics
| Single Family | |
| — | |
| — | |
| 1963 | |
| None | |
| — | |
| No | |
| 0.2 |
| Du Page | |
| West Highlands | |
| — / Not Applicable | |
| None | |
| Lake Michigan | |
| Public Sewer | |
| 11048700 | |
| 0725202009 |
Nearby Schools
| NAME: | DISTRICT: | DISTANCE: | |
|---|---|---|---|
|
Grade School
Elmwood Elementary School |
203 | — | |
|
Middle School
Lincoln Junior High School |
203 | Not in DB | |
Property History
| DATE: | EVENT: | PRICE: | SOURCE: |
|---|---|---|---|
| 14 May, 2021 | Sold | $331,000 | MRED MLS |
| 11 Apr, 2021 | Under contract | $329,000 | MRED MLS |
| 9 Apr, 2021 | Listed for sale | $329,000 | MRED MLS |
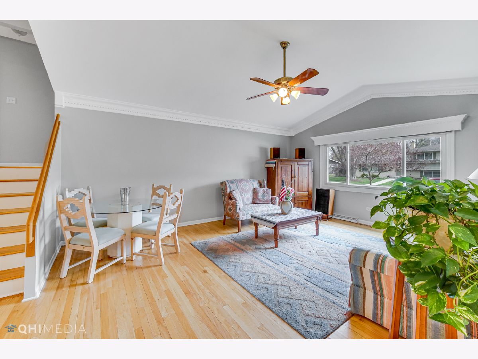
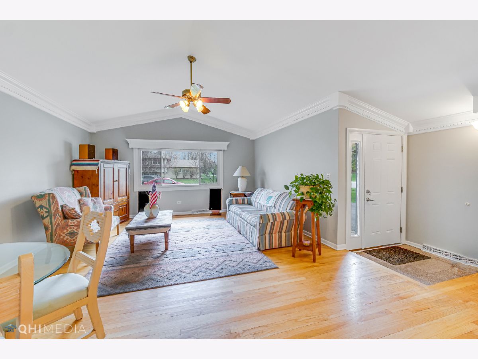
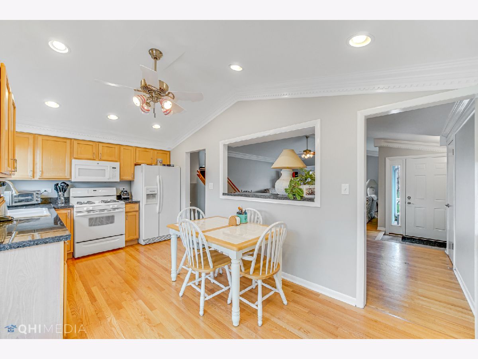
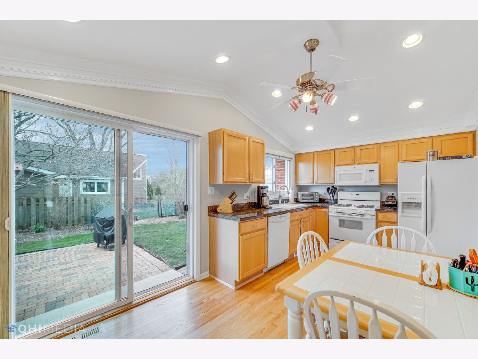
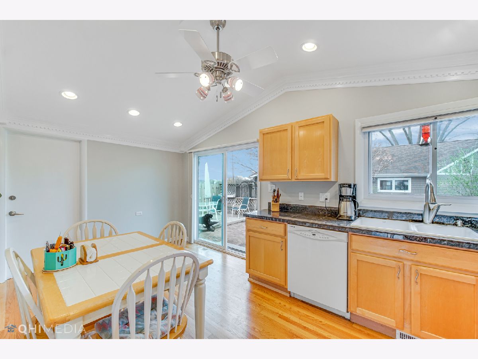
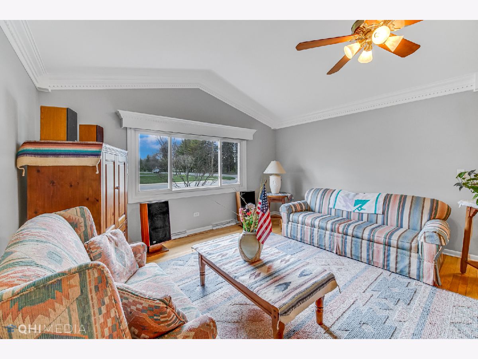
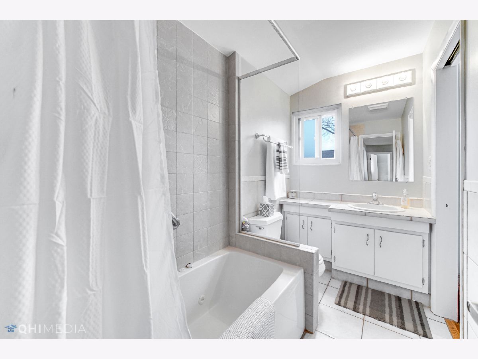
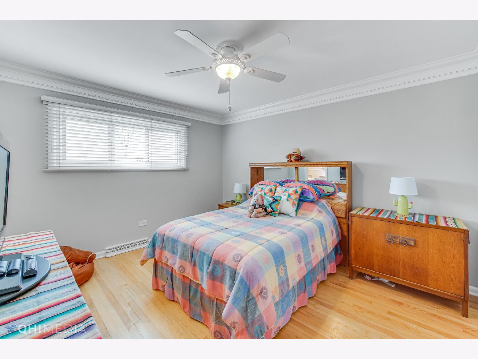
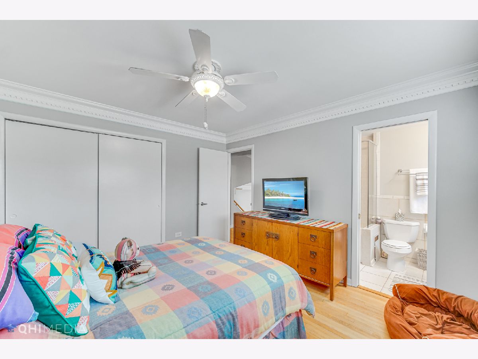
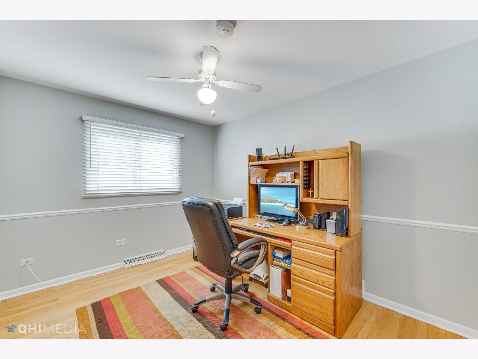
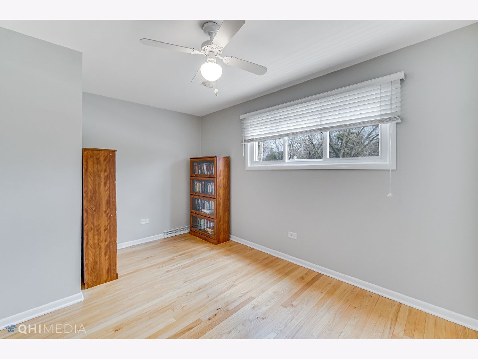
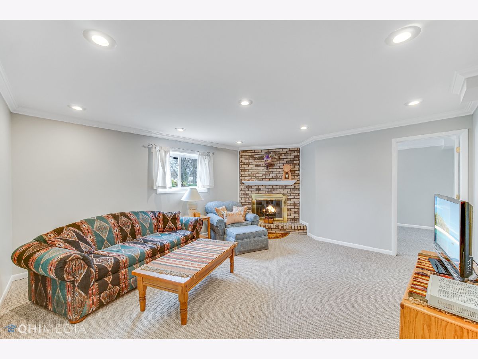
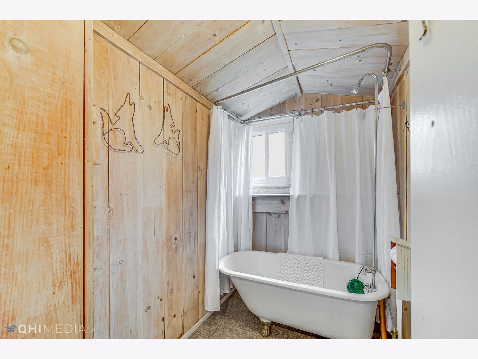
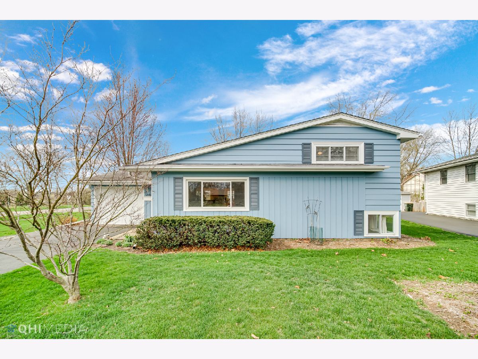
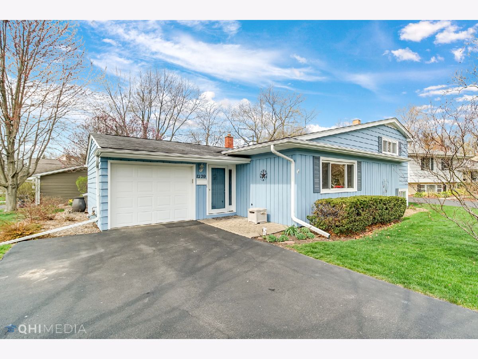
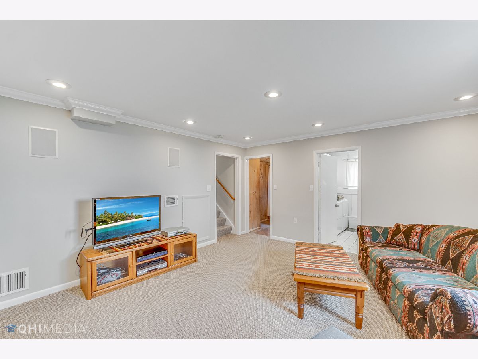
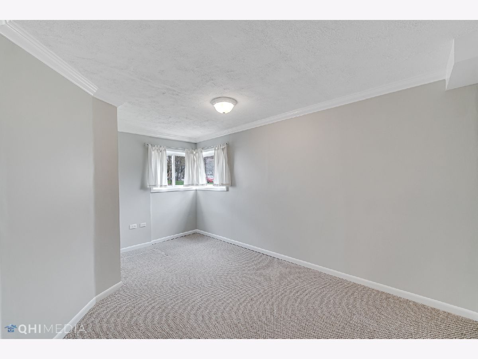
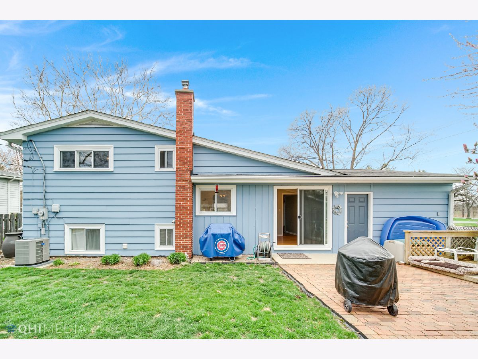
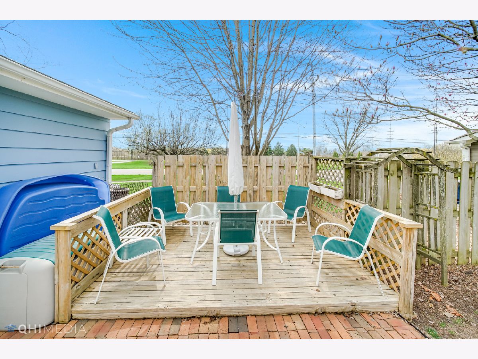
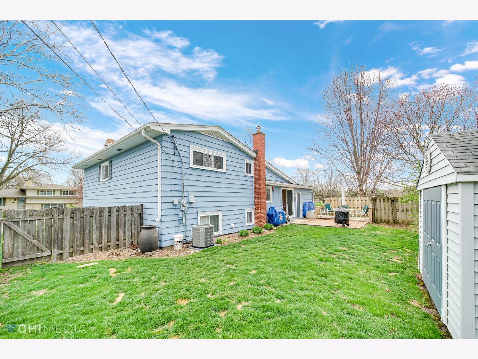
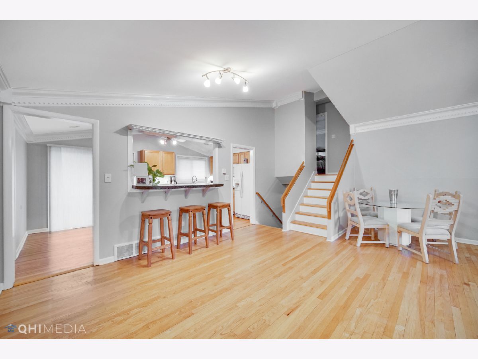
Room Specifics
Total Bedrooms: 4
Bedrooms Above Ground: 4
Bedrooms Below Ground: 0
Dimensions: —
Floor Type: Hardwood
Dimensions: —
Floor Type: Hardwood
Dimensions: —
Floor Type: Carpet
Full Bathrooms: 2
Bathroom Amenities: Whirlpool
Bathroom in Basement: 0
Rooms: No additional rooms
Basement Description: None
Other Specifics
| 1.5 | |
| — | |
| Asphalt | |
| — | |
| — | |
| 65X84X119X104 | |
| — | |
| — | |
| Vaulted/Cathedral Ceilings | |
| Range, Microwave, Dishwasher, Refrigerator, Washer, Dryer | |
| Not in DB | |
| Park, Curbs, Sidewalks, Street Lights, Street Paved | |
| — | |
| — | |
| — |
Tax History
| Year | Property Taxes |
|---|---|
| 2021 | $4,086 |
Contact Agent
Nearby Similar Homes
Nearby Sold Comparables
Contact Agent
Listing Provided By
RE/MAX Achievers





