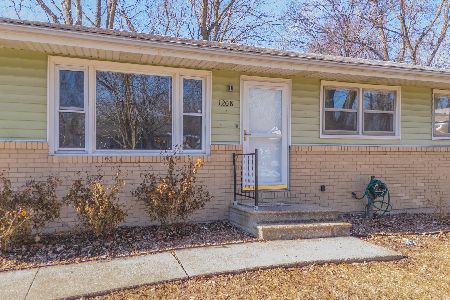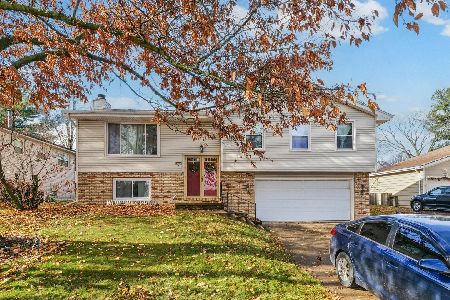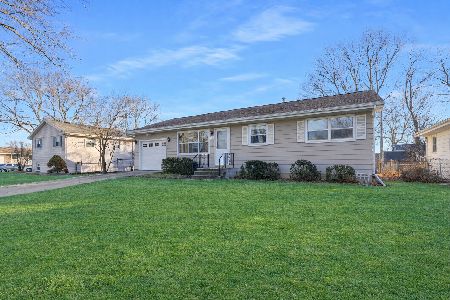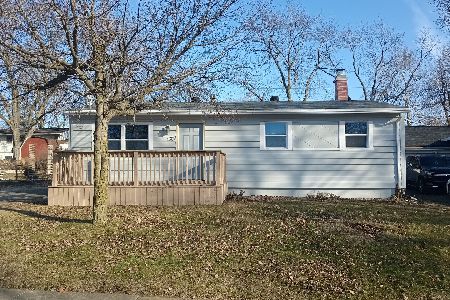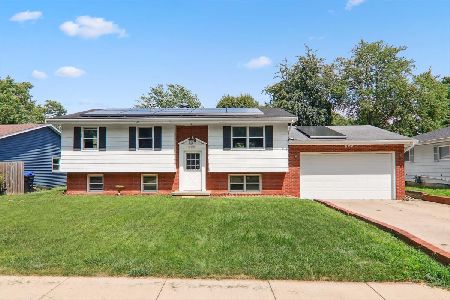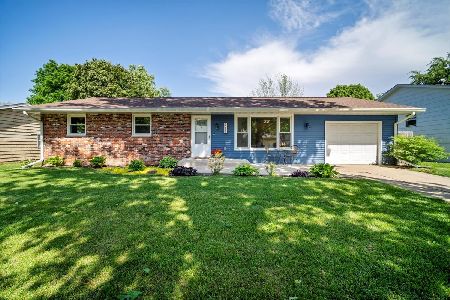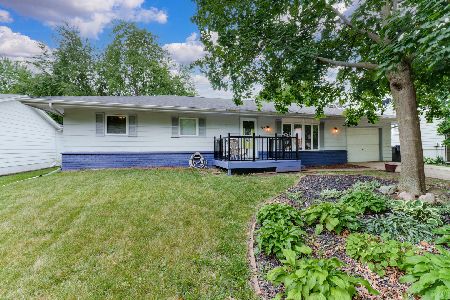1209 Gettysburg Drive, Bloomington, Illinois 61704
$137,500
|
Sold
|
|
| Status: | Closed |
| Sqft: | 1,862 |
| Cost/Sqft: | $75 |
| Beds: | 4 |
| Baths: | 2 |
| Year Built: | 1967 |
| Property Taxes: | $2,616 |
| Days On Market: | 820 |
| Lot Size: | 0,20 |
Description
This fantastic property, nestled in Bloomington's charming Lincolnwood subdivision, has only known two owners. Upon entering, you'll be delighted to discover two separate living spaces (1 up and 1 down), offering you the flexibility to create the perfect ambiance for both relaxation and entertainment. With four spacious bedrooms, there's plenty of room for you and your guests. All appliances in the home will remain. One of the standout features of this property is the massive 40x20 4-car tandem garage with water access and drain. With an 8-foot garage door height and an interior ceiling height of 10 feet, this space is perfect for car enthusiasts, hobbyists, or those who appreciate extra storage. The garage was upgraded in 2020 with a new door and opener, ensuring convenience and security for your vehicles and belongings. You'll enjoy the convenience of being close to shopping, schools, parks, and essential services. For easy community transit access, the ConnectTransit Purple and Red routes are nearby. State Farm Corporate Headquarters is just 2 miles away and Country Financial Headquarters is only 2.5 miles away. If you love outdoor living, you'll appreciate the large fenced-in backyard and deck, perfect for hosting gatherings, or enjoying a morning coffee. This home is a blank canvas, eagerly awaiting your personal updates and touches that will make it yours.
Property Specifics
| Single Family | |
| — | |
| — | |
| 1967 | |
| — | |
| — | |
| No | |
| 0.2 |
| Mc Lean | |
| Lincolnwood | |
| — / Not Applicable | |
| — | |
| — | |
| — | |
| 11904259 | |
| 1435479010 |
Nearby Schools
| NAME: | DISTRICT: | DISTANCE: | |
|---|---|---|---|
|
Grade School
Stevenson Elementary |
87 | — | |
|
Middle School
Bloomington Jr High School |
87 | Not in DB | |
|
High School
Bloomington High School |
87 | Not in DB | |
Property History
| DATE: | EVENT: | PRICE: | SOURCE: |
|---|---|---|---|
| 8 Dec, 2023 | Sold | $137,500 | MRED MLS |
| 30 Oct, 2023 | Under contract | $139,900 | MRED MLS |
| 27 Oct, 2023 | Listed for sale | $139,900 | MRED MLS |
| 14 Nov, 2025 | Sold | $145,000 | MRED MLS |
| 3 Oct, 2025 | Under contract | $167,500 | MRED MLS |
| — | Last price change | $175,000 | MRED MLS |
| 12 Jul, 2025 | Listed for sale | $180,000 | MRED MLS |
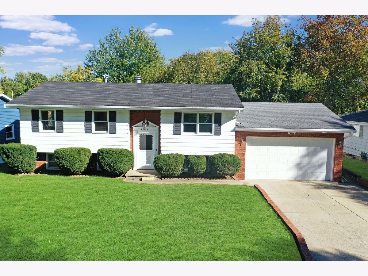
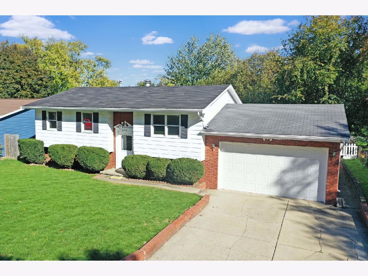
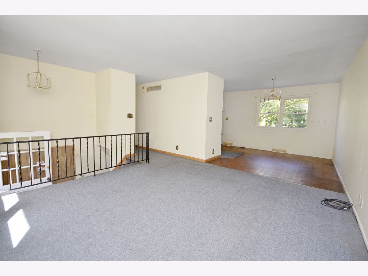
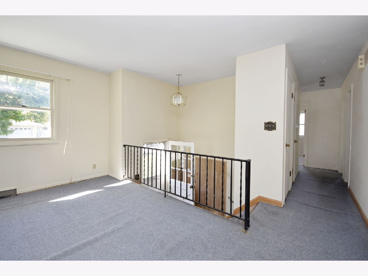
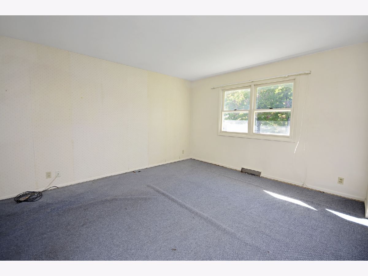
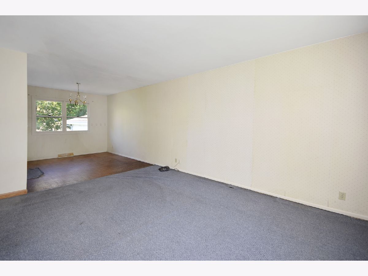
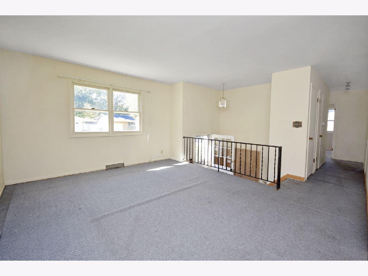
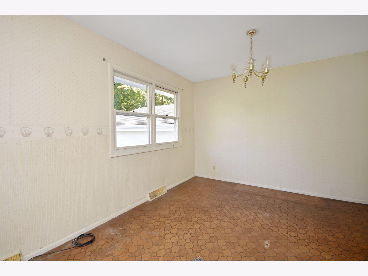
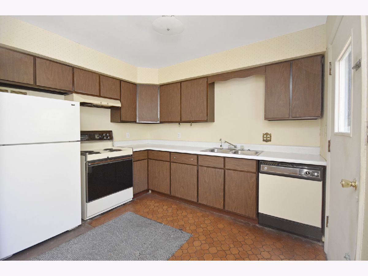
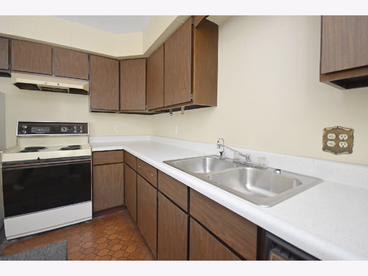
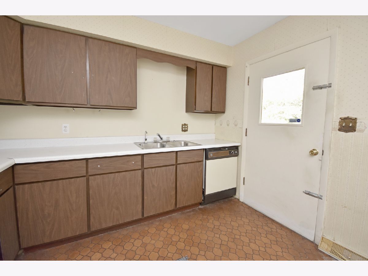
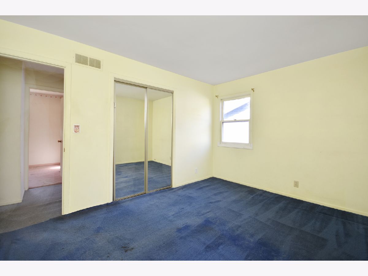
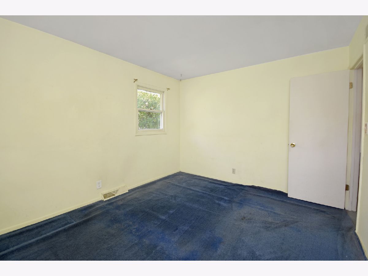
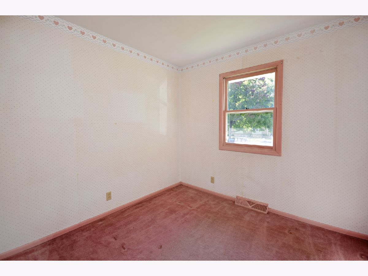
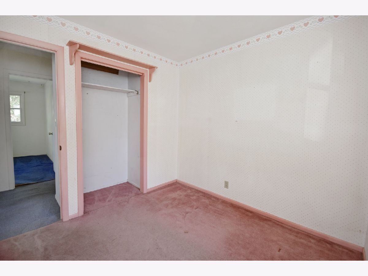
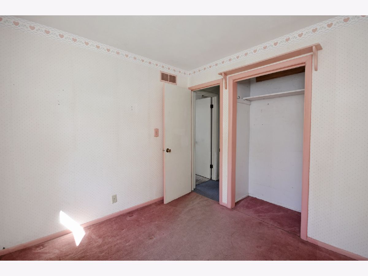
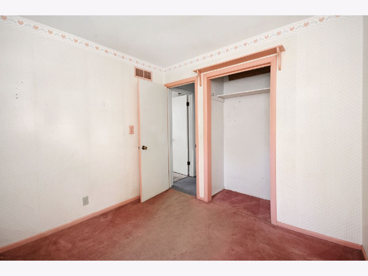
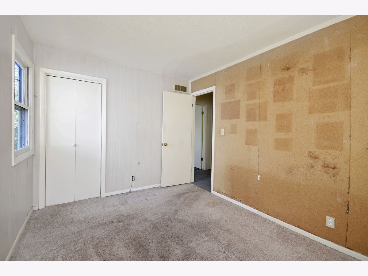
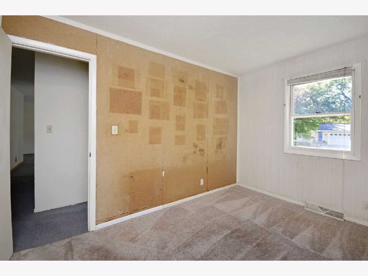
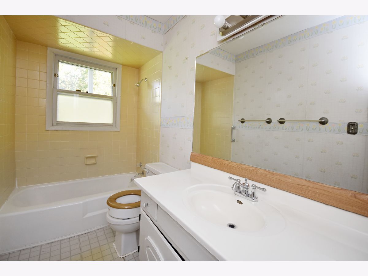
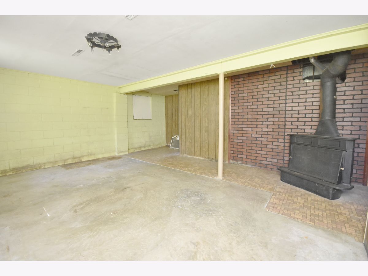
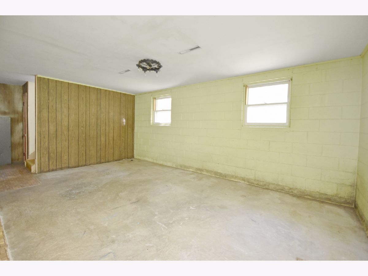
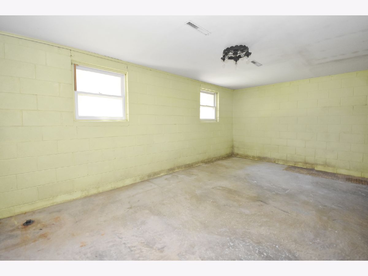
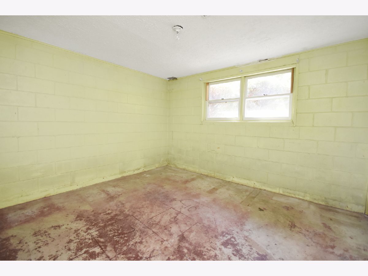
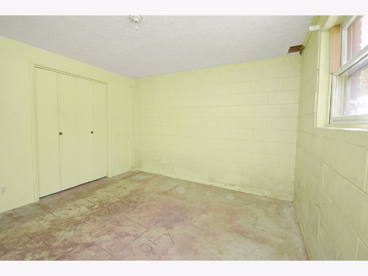
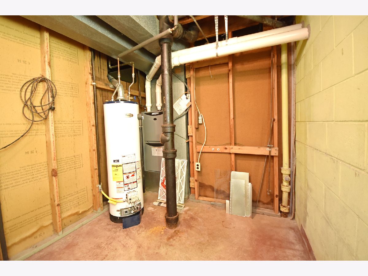
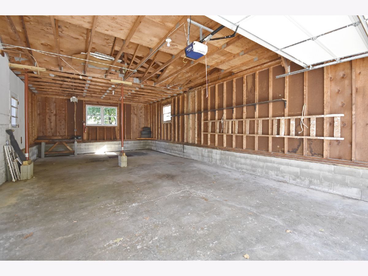
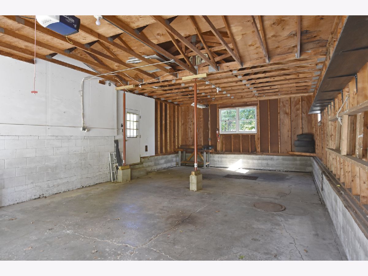
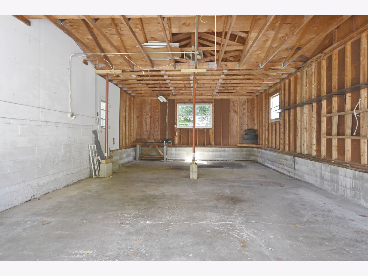
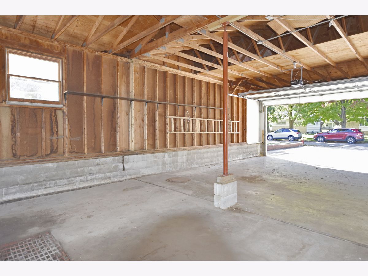
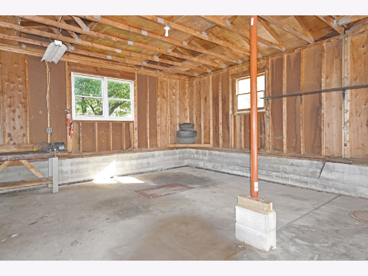
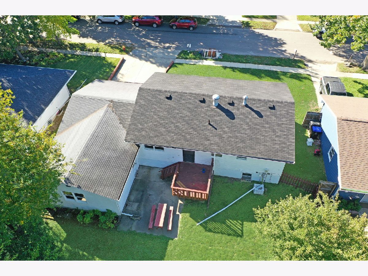
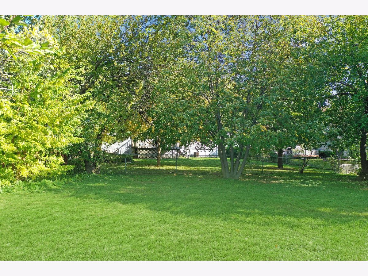
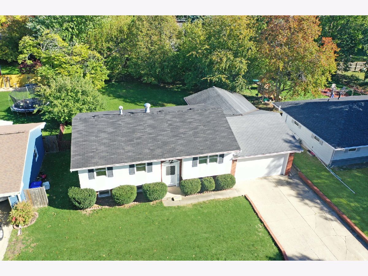
Room Specifics
Total Bedrooms: 4
Bedrooms Above Ground: 4
Bedrooms Below Ground: 0
Dimensions: —
Floor Type: —
Dimensions: —
Floor Type: —
Dimensions: —
Floor Type: —
Full Bathrooms: 2
Bathroom Amenities: —
Bathroom in Basement: 0
Rooms: —
Basement Description: None
Other Specifics
| 4 | |
| — | |
| Concrete | |
| — | |
| — | |
| 72X120 | |
| — | |
| — | |
| — | |
| — | |
| Not in DB | |
| — | |
| — | |
| — | |
| — |
Tax History
| Year | Property Taxes |
|---|---|
| 2023 | $2,616 |
| 2025 | $4,083 |
Contact Agent
Nearby Similar Homes
Nearby Sold Comparables
Contact Agent
Listing Provided By
BHHS Central Illinois, REALTORS

