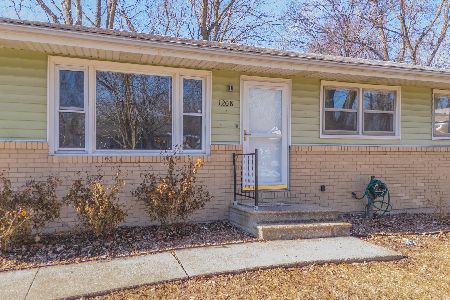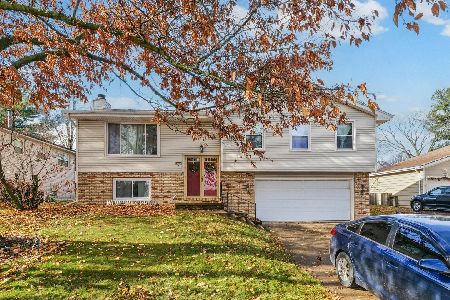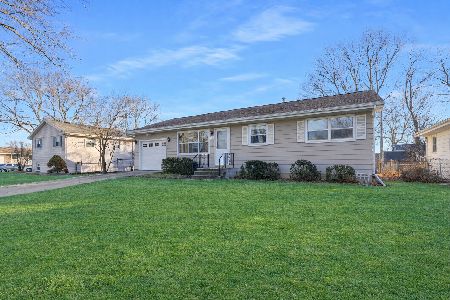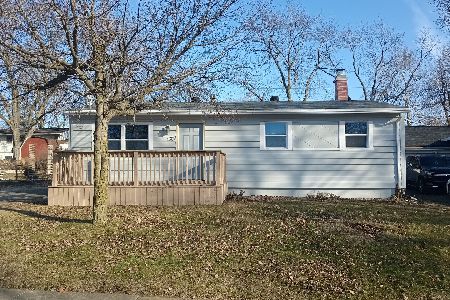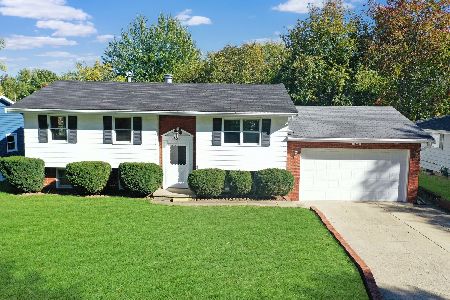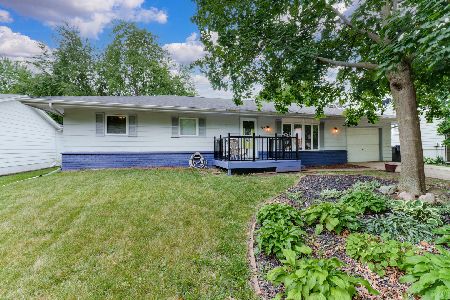1211 Gettysburg Drive, Bloomington, Illinois 61704
$230,000
|
Sold
|
|
| Status: | Closed |
| Sqft: | 2,519 |
| Cost/Sqft: | $85 |
| Beds: | 3 |
| Baths: | 2 |
| Year Built: | 1969 |
| Property Taxes: | $3,657 |
| Days On Market: | 249 |
| Lot Size: | 0,00 |
Description
Welcome to this charming four-bedroom ranch-style home nestled in the desirable Lincolnwood subdivision of east Bloomington. You'll appreciate the convenient access to nearby shopping, the neighborhood elementary school, and the park. Step inside and be greeted by fresh paint and new carpeting. The galley kitchen has been tastefully modernized with a subway tile backsplash, floating shelves, white cabinets, and updated appliances. The generously sized living room features a bump-out area that was originally intended as a dining space but offers versatile possibilities for today's lifestyle, such as a home office, additional kitchen storage, or a hobby area. This home has been well-maintained with numerous updates over the years. In 2020, a new ROOF with vents and chimney flutes, SIDING, an Anderson vinyl sliding door, soffits, and large gutters were installed. Both bathrooms were updated in 2021. Recent additions in 2022 include a shed, a Vego garden system, a whole-house duct cleaning, fifteen inches of added insulation, and the addition of a fourth bedroom. The basement presents fantastic potential for creating a finished family room and play area, offering even more living space. This backyard is deep, fenced and features a large concrete patio too! Please note the bar does not stay. Words can only say so much - you really need to see this wonderful home for yourself today!
Property Specifics
| Single Family | |
| — | |
| — | |
| 1969 | |
| — | |
| — | |
| No | |
| — |
| — | |
| Lincolnwood | |
| — / Not Applicable | |
| — | |
| — | |
| — | |
| 12364531 | |
| 1435479009 |
Nearby Schools
| NAME: | DISTRICT: | DISTANCE: | |
|---|---|---|---|
|
Grade School
Stevenson Elementary |
87 | — | |
|
Middle School
Bloomington Jr High School |
87 | Not in DB | |
|
High School
Bloomington High School |
87 | Not in DB | |
Property History
| DATE: | EVENT: | PRICE: | SOURCE: |
|---|---|---|---|
| 14 Sep, 2011 | Sold | $93,500 | MRED MLS |
| 19 Jul, 2011 | Under contract | $104,900 | MRED MLS |
| 30 Jun, 2011 | Listed for sale | $104,900 | MRED MLS |
| 20 Jun, 2025 | Sold | $230,000 | MRED MLS |
| 19 May, 2025 | Under contract | $214,900 | MRED MLS |
| 17 May, 2025 | Listed for sale | $214,900 | MRED MLS |
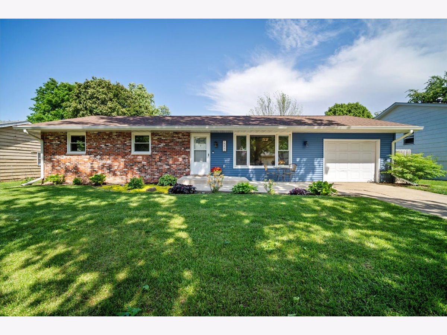
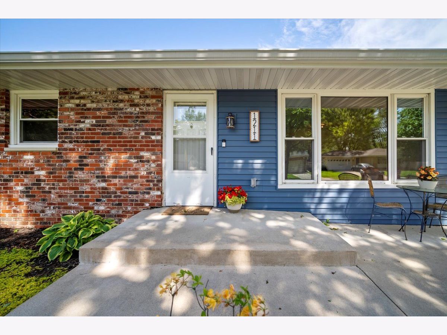
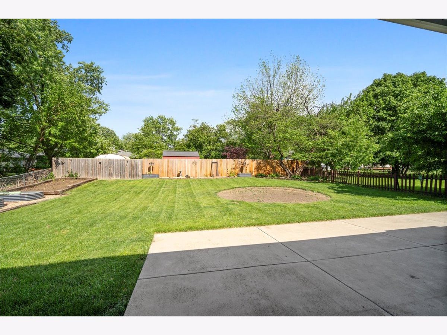
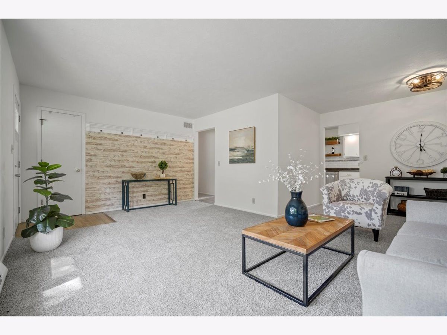
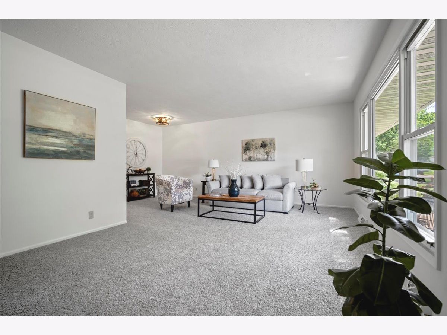
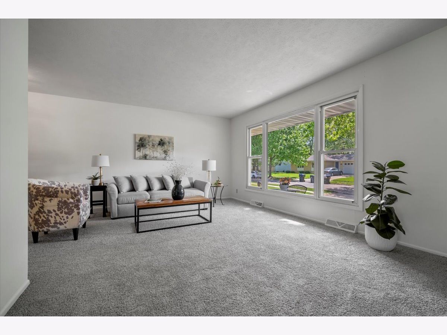
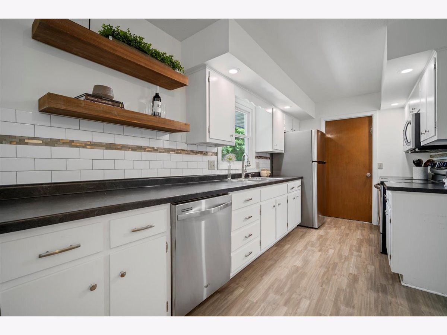
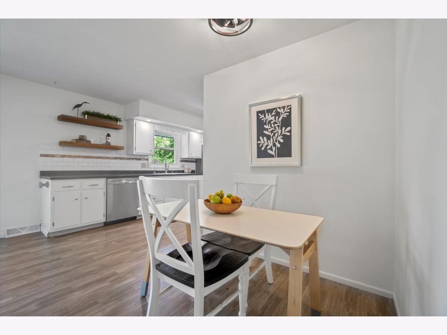
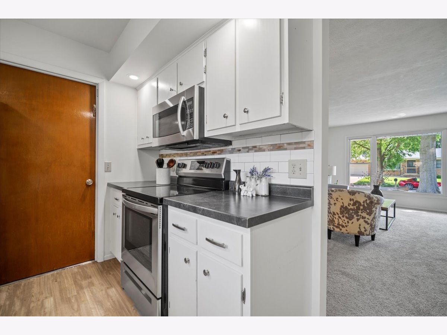
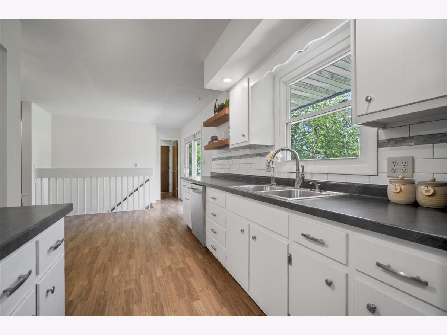
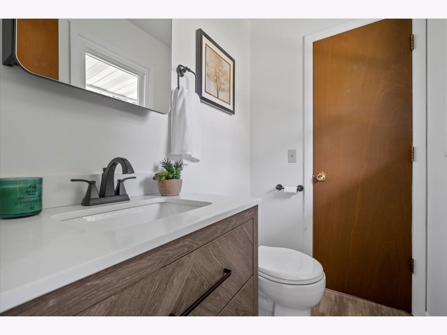
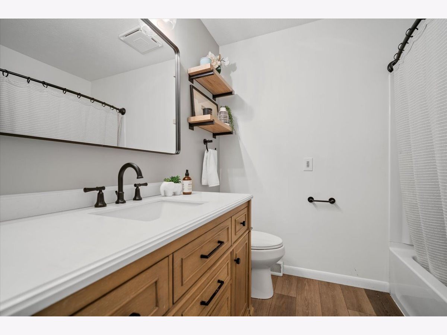
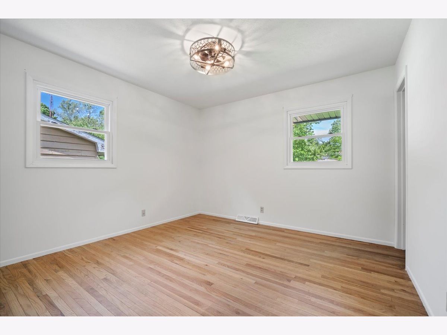
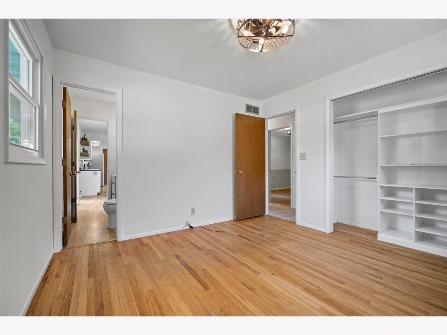
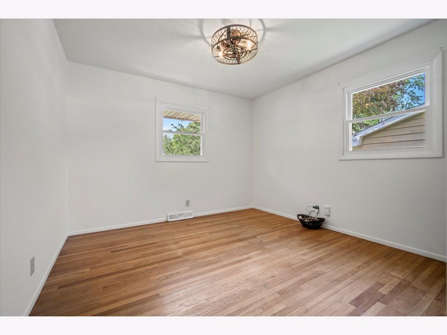
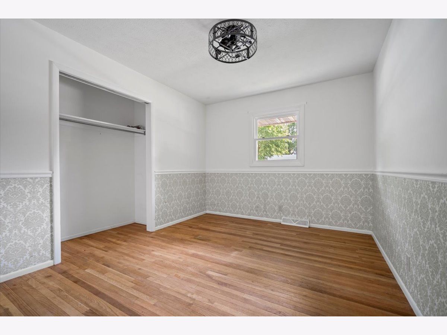
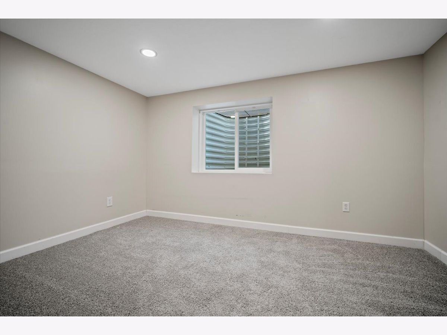
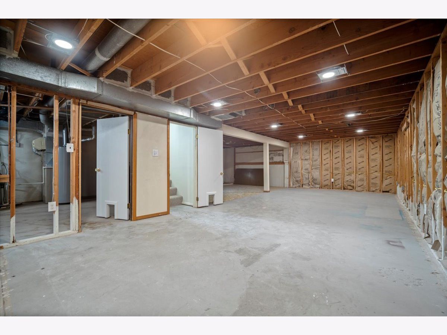
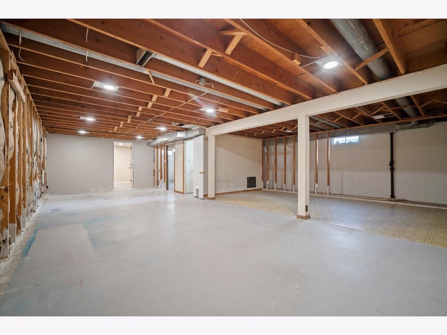
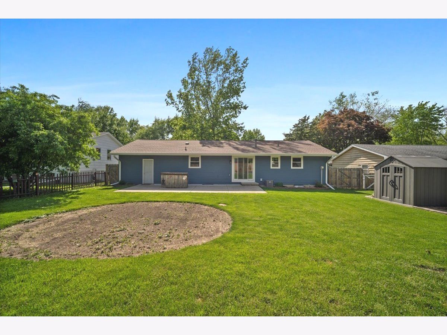
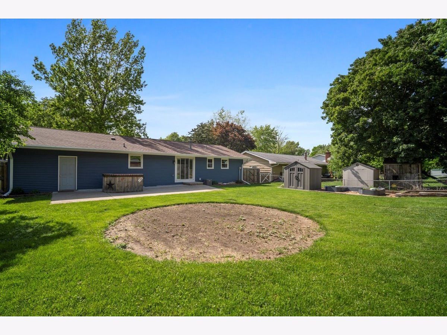
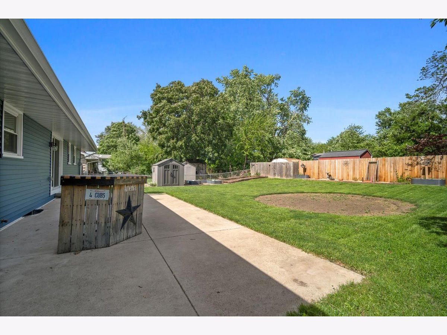
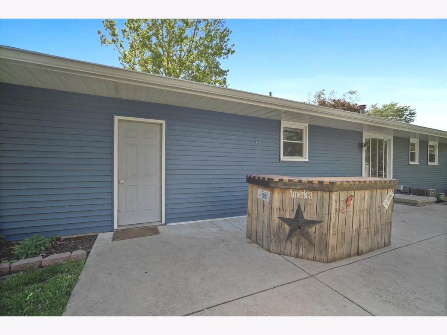
Room Specifics
Total Bedrooms: 4
Bedrooms Above Ground: 3
Bedrooms Below Ground: 1
Dimensions: —
Floor Type: —
Dimensions: —
Floor Type: —
Dimensions: —
Floor Type: —
Full Bathrooms: 2
Bathroom Amenities: —
Bathroom in Basement: 0
Rooms: —
Basement Description: —
Other Specifics
| 1 | |
| — | |
| — | |
| — | |
| — | |
| 74X120 | |
| — | |
| — | |
| — | |
| — | |
| Not in DB | |
| — | |
| — | |
| — | |
| — |
Tax History
| Year | Property Taxes |
|---|---|
| 2011 | $3,190 |
| 2025 | $3,657 |
Contact Agent
Nearby Similar Homes
Nearby Sold Comparables
Contact Agent
Listing Provided By
RE/MAX Rising

