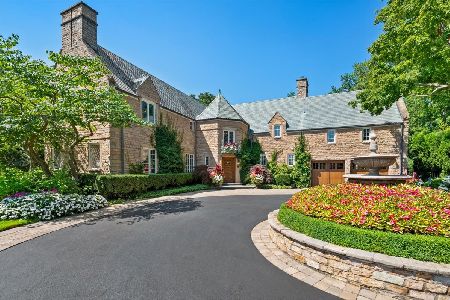1209 Green Bay Road, Highland Park, Illinois 60035
$1,525,000
|
Sold
|
|
| Status: | Closed |
| Sqft: | 5,430 |
| Cost/Sqft: | $290 |
| Beds: | 4 |
| Baths: | 6 |
| Year Built: | 2004 |
| Property Taxes: | $37,802 |
| Days On Market: | 3504 |
| Lot Size: | 0,57 |
Description
Striking contemporary newer construction set on .56 acres in East Highland Park. This one owner custom built 5 bedroom 5.1 bath home features spacious room, flexible floor plan, open design. Main level boasts enormous family room, playroom, office, dining room, huge kitchen with oversized breakfast room/eat in area, butlers pantry and mudroom with locker storage. Generous master suite with sitting room and private balcony. His and her closets, luxury master bath/spa with double sinks and soaking tub. Three additional large en suite bedrooms and second floor laundry center. Lower level with rec room, ex room, and bed and bath. Lushly landscaped backyard with deck, 3 car heated garage.
Property Specifics
| Single Family | |
| — | |
| — | |
| 2004 | |
| Full | |
| — | |
| No | |
| 0.57 |
| Lake | |
| — | |
| 0 / Not Applicable | |
| None | |
| Lake Michigan | |
| Public Sewer | |
| 09202166 | |
| 16262150060000 |
Nearby Schools
| NAME: | DISTRICT: | DISTANCE: | |
|---|---|---|---|
|
Grade School
Lincoln Elementary School |
112 | — | |
|
Middle School
Edgewood Middle School |
112 | Not in DB | |
|
High School
Highland Park High School |
113 | Not in DB | |
Property History
| DATE: | EVENT: | PRICE: | SOURCE: |
|---|---|---|---|
| 31 Aug, 2016 | Sold | $1,525,000 | MRED MLS |
| 21 Apr, 2016 | Under contract | $1,575,000 | MRED MLS |
| 21 Apr, 2016 | Listed for sale | $1,575,000 | MRED MLS |
Room Specifics
Total Bedrooms: 5
Bedrooms Above Ground: 4
Bedrooms Below Ground: 1
Dimensions: —
Floor Type: Carpet
Dimensions: —
Floor Type: Carpet
Dimensions: —
Floor Type: Carpet
Dimensions: —
Floor Type: —
Full Bathrooms: 6
Bathroom Amenities: Separate Shower,Steam Shower,Double Sink,Full Body Spray Shower,Soaking Tub
Bathroom in Basement: 1
Rooms: Bedroom 5,Eating Area,Exercise Room,Office,Play Room,Sitting Room,Storage
Basement Description: Finished
Other Specifics
| 3 | |
| Concrete Perimeter | |
| Asphalt | |
| Balcony, Deck | |
| — | |
| 219X259X15X131X123X150 | |
| — | |
| Full | |
| Second Floor Laundry | |
| Double Oven, Microwave, Dishwasher, High End Refrigerator, Washer, Dryer, Disposal, Stainless Steel Appliance(s) | |
| Not in DB | |
| — | |
| — | |
| — | |
| — |
Tax History
| Year | Property Taxes |
|---|---|
| 2016 | $37,802 |
Contact Agent
Nearby Similar Homes
Nearby Sold Comparables
Contact Agent
Listing Provided By
Baird & Warner







