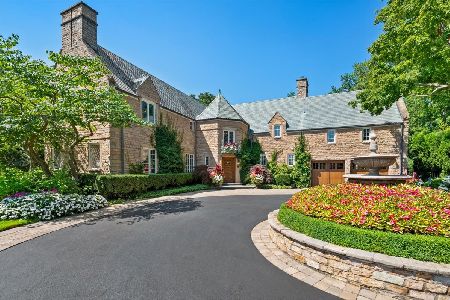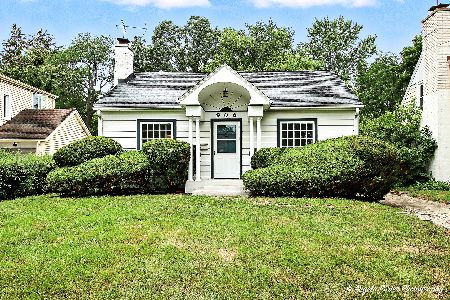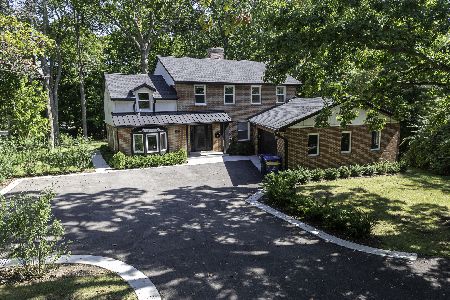1238 Glencoe Avenue, Highland Park, Illinois 60035
$595,000
|
Sold
|
|
| Status: | Closed |
| Sqft: | 3,029 |
| Cost/Sqft: | $208 |
| Beds: | 4 |
| Baths: | 4 |
| Year Built: | 1954 |
| Property Taxes: | $17,237 |
| Days On Market: | 2435 |
| Lot Size: | 0,26 |
Description
Enjoy the best of casual living in this 3000+ SF colonial located in one of east HPs most popular neighborhoods. Major expansion/remodel in 2002. Generously sized rooms throughout with great flow and flexible living spaces. Main level features chef's kitchen with 42" cabinets, 6-burner, double oven range, center island and roomy, sunlit eating area. Stunning great room off the kitchen with vaulted ceilings and wood burning fireplace ideal for relaxing or entertaining. Comfortable formal dining room. Hardwood floors throughout. Master suite plus 3 additional bedrooms upstairs all generously sized. Master features walk-in closet, steam shower, Jacuzzi tub and double sinks + balcony. Finished basement with huge rec room, full bath and extra storage. Large deck overlooks fenced-in yard. First floor laundry and large mudroom. Attached 2+ car garage. Ideal location, close to downtown HP, train, schools, park/playground, GB trail, lake, everything!
Property Specifics
| Single Family | |
| — | |
| Colonial | |
| 1954 | |
| Full | |
| — | |
| No | |
| 0.26 |
| Lake | |
| — | |
| 0 / Not Applicable | |
| None | |
| Lake Michigan,Public | |
| Public Sewer | |
| 10296696 | |
| 16262150120000 |
Nearby Schools
| NAME: | DISTRICT: | DISTANCE: | |
|---|---|---|---|
|
Grade School
Indian Trail Elementary School |
112 | — | |
|
Middle School
Edgewood Middle School |
112 | Not in DB | |
|
High School
Highland Park High School |
113 | Not in DB | |
Property History
| DATE: | EVENT: | PRICE: | SOURCE: |
|---|---|---|---|
| 4 Dec, 2019 | Sold | $595,000 | MRED MLS |
| 18 Sep, 2019 | Under contract | $629,000 | MRED MLS |
| — | Last price change | $645,000 | MRED MLS |
| 4 Mar, 2019 | Listed for sale | $665,000 | MRED MLS |
Room Specifics
Total Bedrooms: 4
Bedrooms Above Ground: 4
Bedrooms Below Ground: 0
Dimensions: —
Floor Type: Hardwood
Dimensions: —
Floor Type: Hardwood
Dimensions: —
Floor Type: Hardwood
Full Bathrooms: 4
Bathroom Amenities: Whirlpool,Separate Shower,Steam Shower,Double Sink,Full Body Spray Shower
Bathroom in Basement: 1
Rooms: Recreation Room,Foyer,Balcony/Porch/Lanai,Storage,Walk In Closet
Basement Description: Finished
Other Specifics
| 2.5 | |
| — | |
| — | |
| — | |
| — | |
| 11251 | |
| Pull Down Stair | |
| Full | |
| Vaulted/Cathedral Ceilings, Hardwood Floors, First Floor Laundry, Walk-In Closet(s) | |
| Range, Microwave, Dishwasher, High End Refrigerator, Washer, Dryer, Disposal, Stainless Steel Appliance(s), Range Hood | |
| Not in DB | |
| Sidewalks, Street Lights, Street Paved | |
| — | |
| — | |
| — |
Tax History
| Year | Property Taxes |
|---|---|
| 2019 | $17,237 |
Contact Agent
Nearby Similar Homes
Nearby Sold Comparables
Contact Agent
Listing Provided By
@properties








