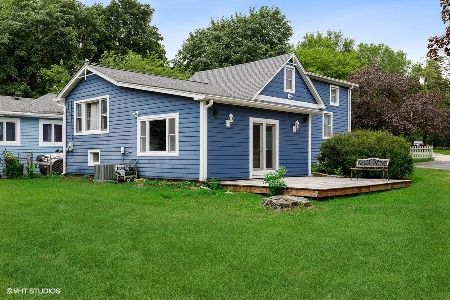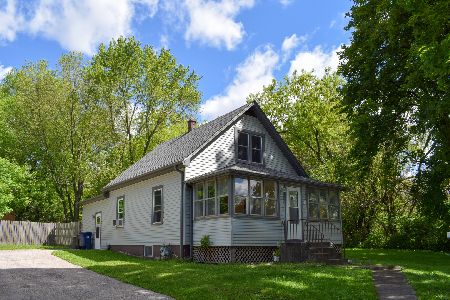1209 Harrison Street, Algonquin, Illinois 60102
$295,000
|
Sold
|
|
| Status: | Closed |
| Sqft: | 2,515 |
| Cost/Sqft: | $119 |
| Beds: | 4 |
| Baths: | 3 |
| Year Built: | 1942 |
| Property Taxes: | $6,504 |
| Days On Market: | 1439 |
| Lot Size: | 0,46 |
Description
4 Bedrooms and 3 Full Baths. Totally redone beautiful home on quiet street not too far from Old Algonquin shopping and restaurants. New roof, new siding, new windows and beautiful stone work on whole front of the house! Open layout with beautifully gleaming wood floors. Master bedroom on main level with attached full bath and 3 bedrooms upstairs. Downstairs den could also be used as a bedroom or an office. White kitchen with gorgeous granite counters, backsplash, stainless steel appliances and a huge island! Additional bedroom and bathroom down the hall separate from main house. This bedroom would be perfect to rent out to offset the cost of the mortgage. Also could be used for family who needs separate space. Huge Balcony and Deck with a large yard, but not too big for easy lawn care. Finished garage with ample storage space. Modern, up to date in a nature setting. Canal access to Lake. Enjoy Summer to the full extend. Priced below market for quick sale.
Property Specifics
| Single Family | |
| — | |
| — | |
| 1942 | |
| — | |
| — | |
| Yes | |
| 0.46 |
| Mc Henry | |
| Algonquin Hills | |
| 0 / Not Applicable | |
| — | |
| — | |
| — | |
| 11322220 | |
| 1927432018 |
Nearby Schools
| NAME: | DISTRICT: | DISTANCE: | |
|---|---|---|---|
|
Grade School
Eastview Elementary School |
300 | — | |
|
Middle School
Algonquin Middle School |
300 | Not in DB | |
|
High School
Dundee-crown High School |
300 | Not in DB | |
Property History
| DATE: | EVENT: | PRICE: | SOURCE: |
|---|---|---|---|
| 25 Mar, 2019 | Under contract | $0 | MRED MLS |
| 1 Nov, 2018 | Listed for sale | $0 | MRED MLS |
| 27 Apr, 2022 | Sold | $295,000 | MRED MLS |
| 9 Mar, 2022 | Under contract | $299,900 | MRED MLS |
| 10 Feb, 2022 | Listed for sale | $299,900 | MRED MLS |
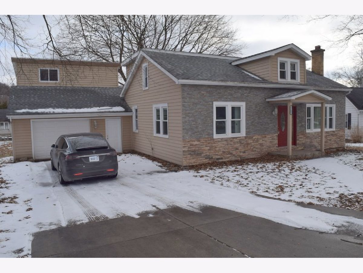
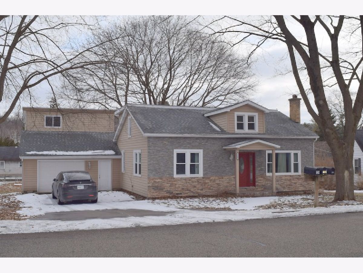
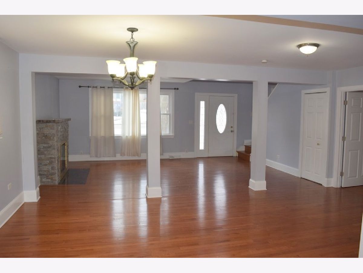
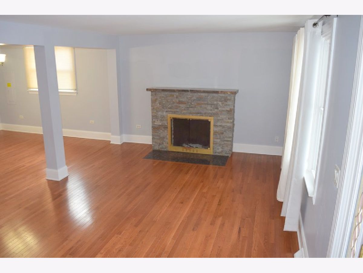
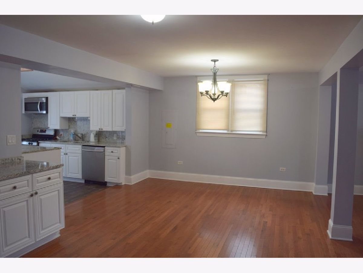
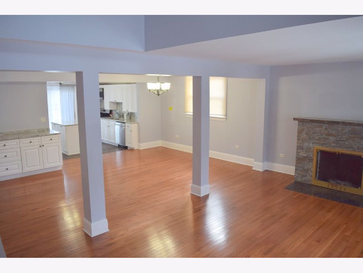
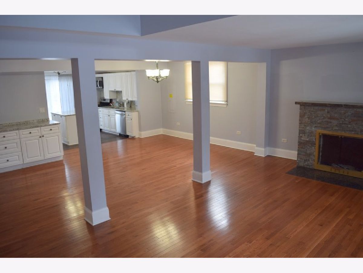
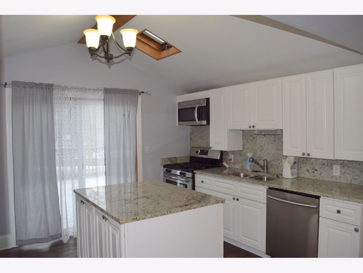
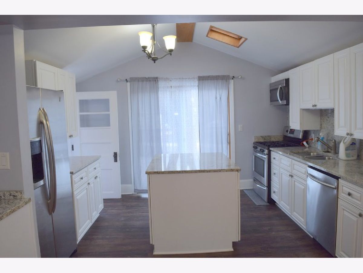
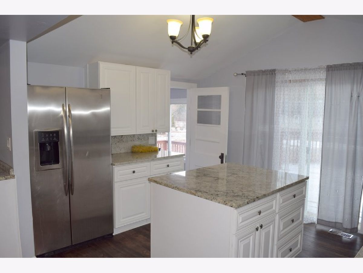
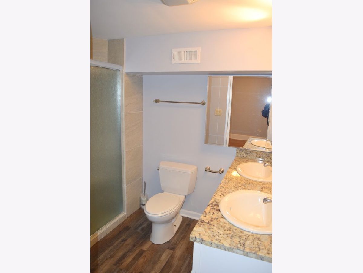
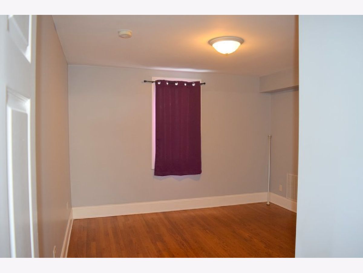
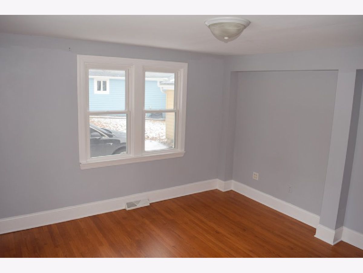
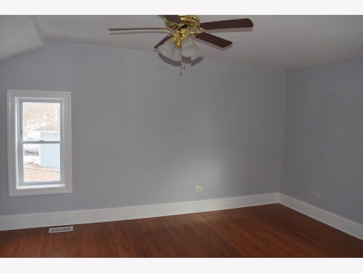
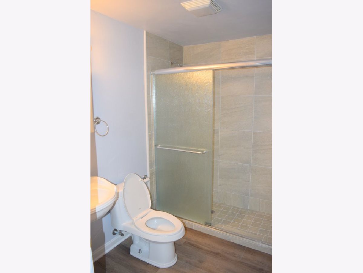
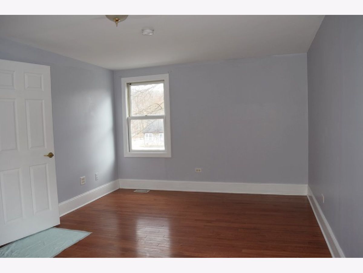
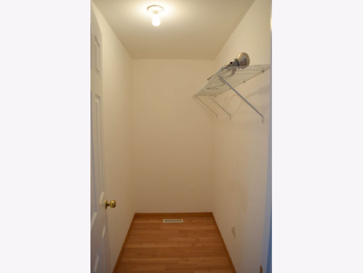
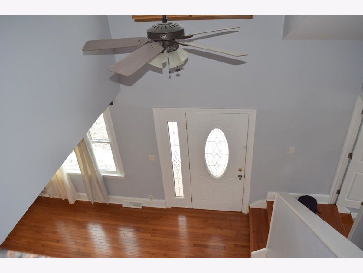
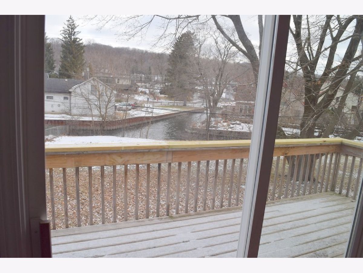
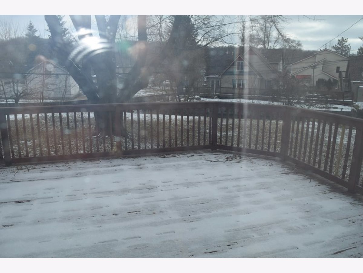
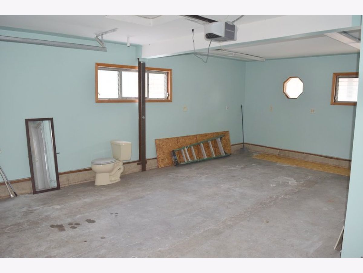
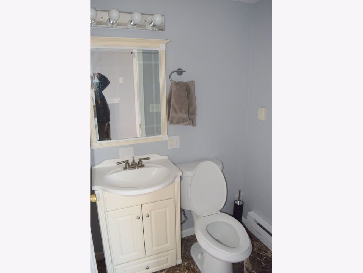
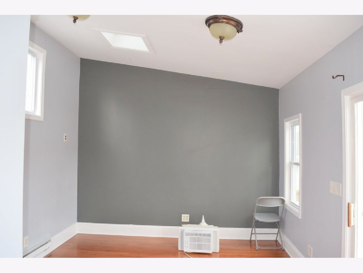
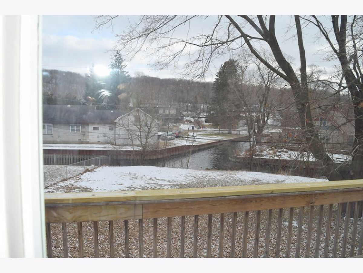
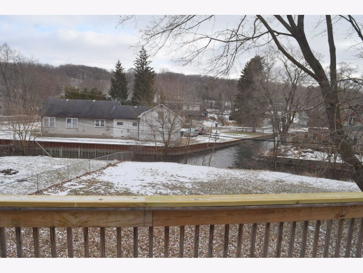
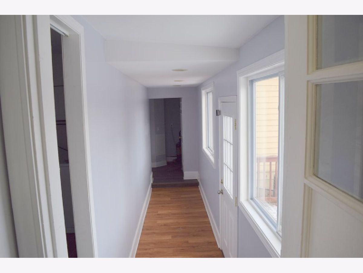
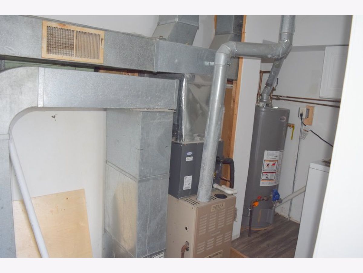
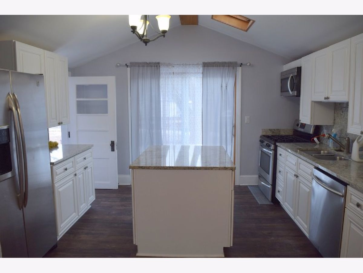
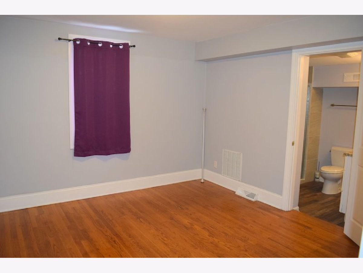
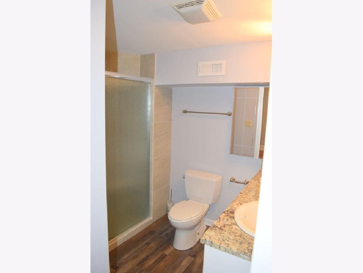
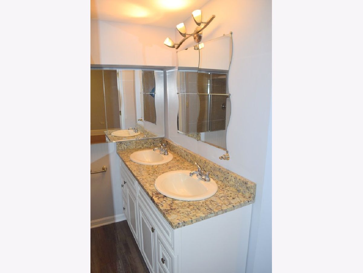
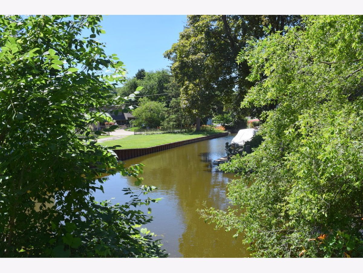
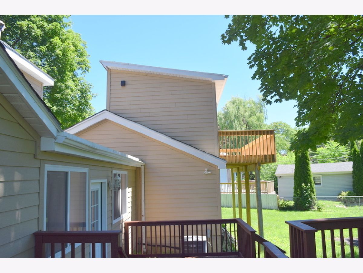
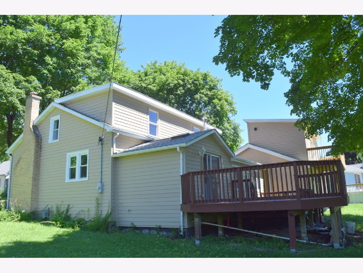
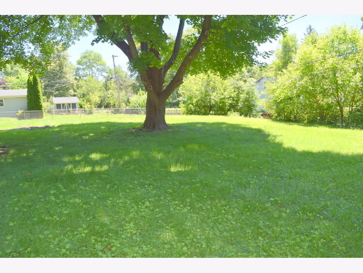
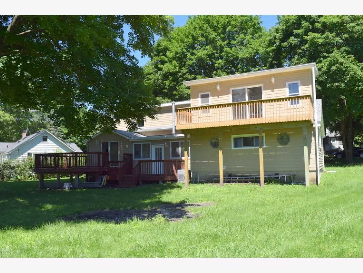
Room Specifics
Total Bedrooms: 4
Bedrooms Above Ground: 4
Bedrooms Below Ground: 0
Dimensions: —
Floor Type: —
Dimensions: —
Floor Type: —
Dimensions: —
Floor Type: —
Full Bathrooms: 3
Bathroom Amenities: —
Bathroom in Basement: 0
Rooms: —
Basement Description: Crawl
Other Specifics
| 1 | |
| — | |
| Concrete | |
| — | |
| — | |
| 118 X 174 | |
| — | |
| — | |
| — | |
| — | |
| Not in DB | |
| — | |
| — | |
| — | |
| — |
Tax History
| Year | Property Taxes |
|---|---|
| 2022 | $6,504 |
Contact Agent
Nearby Similar Homes
Nearby Sold Comparables
Contact Agent
Listing Provided By
Jay C Realty, Inc.





