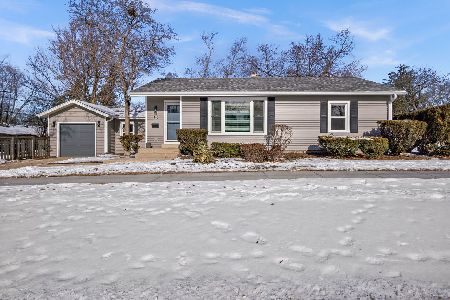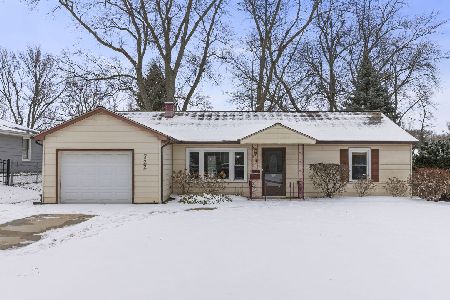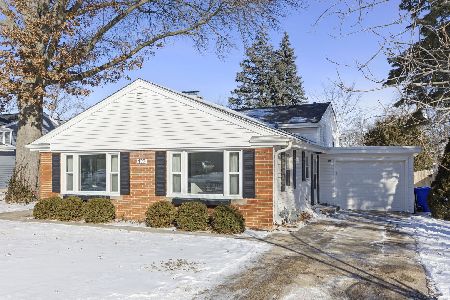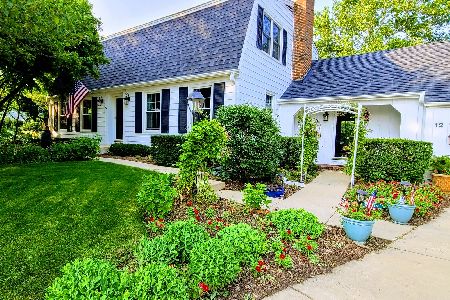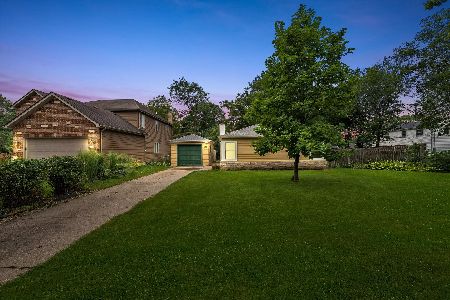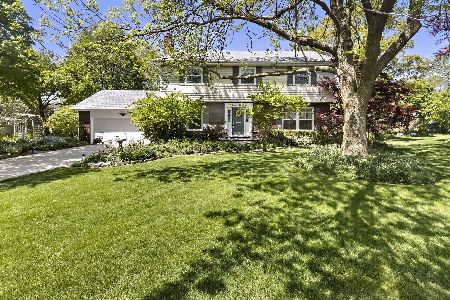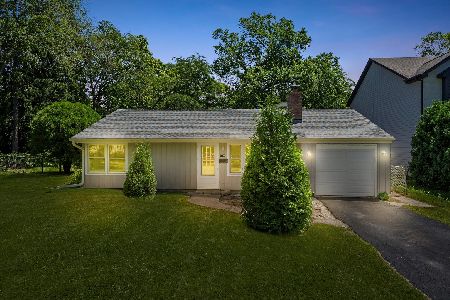1209 Howard Circle, Wheaton, Illinois 60187
$550,000
|
Sold
|
|
| Status: | Closed |
| Sqft: | 2,859 |
| Cost/Sqft: | $184 |
| Beds: | 4 |
| Baths: | 3 |
| Year Built: | 1967 |
| Property Taxes: | $12,067 |
| Days On Market: | 1056 |
| Lot Size: | 0,43 |
Description
A Home like this rarely becomes available! It's Perfect Floor Plan Boasts Comfort with Entertainment ease! Highlights includes..A welcoming Foyer with a window niche complete with light/electricity to create your personal touch; tall windows in the Living Room/Dining Room which provides a beautiful view of the backyard; generously sized first floor Master Suite with separate shower Master Bath; Kitchen with an intriguing brick fireplace; a spacious Family Room with windows on 3 sides for that atrium feel; all 4 bedrooms have a wall of closet space; 2nd floor has a convenient walk-in attric; 2nd bath has a pocket door separating the tub/shower for added privacy; practical Backdoor Mudroom with a coat closet, tucked away 1/2 bath, laundry/office area (Yes, this area has enough space to have an office); the large 2 1/2-car garage has plenty of added storage. Let's not forget the beautiful & private backyard with mature landscape, paver patio and lots of space to enjoy! A/C 2019, Furnace & A/C inspected every year, Dishwasher 2019, Concrete Driveway 2021, Sump Pump 2019, back of home Roof 2020, Cedar Roof shingles treated 2019 ...all this on a gorgeous, end of cul-de-sac location. Close to Downtown Wheaton, train, schools, shopping! Here is your opportunity to bring your vision and call it Home!
Property Specifics
| Single Family | |
| — | |
| — | |
| 1967 | |
| — | |
| — | |
| No | |
| 0.43 |
| Du Page | |
| — | |
| — / Not Applicable | |
| — | |
| — | |
| — | |
| 11737505 | |
| 0509407030 |
Nearby Schools
| NAME: | DISTRICT: | DISTANCE: | |
|---|---|---|---|
|
Grade School
Hawthorne Elementary School |
200 | — | |
|
Middle School
Franklin Middle School |
200 | Not in DB | |
|
High School
Wheaton North High School |
200 | Not in DB | |
Property History
| DATE: | EVENT: | PRICE: | SOURCE: |
|---|---|---|---|
| 7 Apr, 2023 | Sold | $550,000 | MRED MLS |
| 18 Mar, 2023 | Under contract | $525,000 | MRED MLS |
| 15 Mar, 2023 | Listed for sale | $525,000 | MRED MLS |
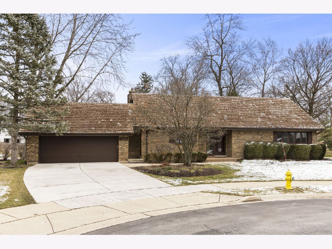
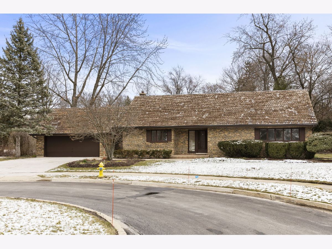
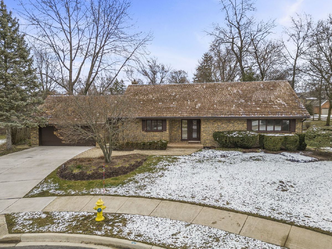
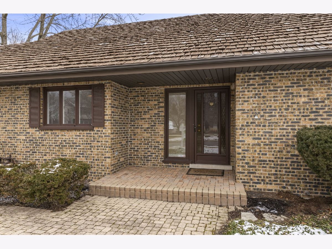
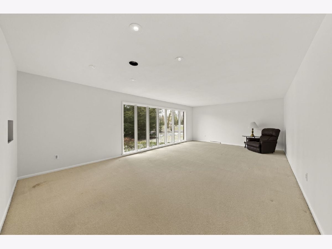
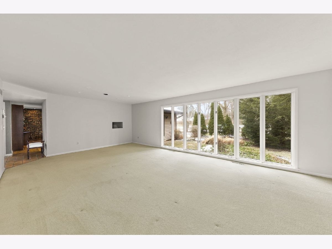
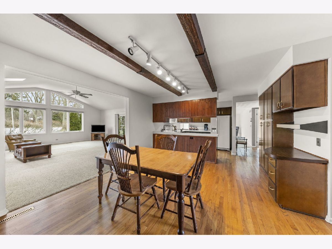
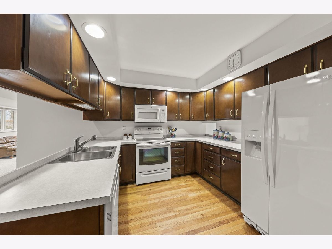
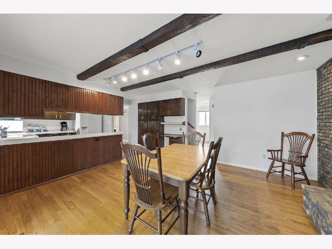
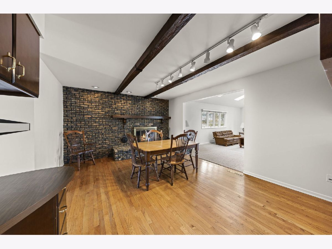
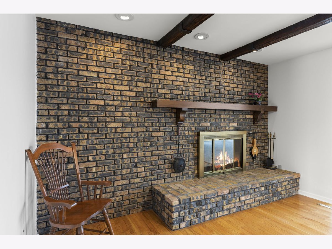
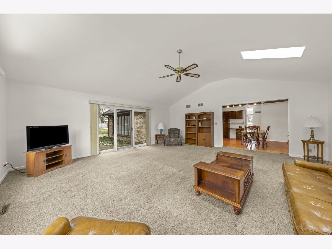
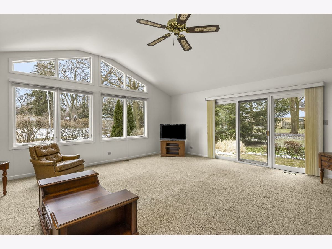
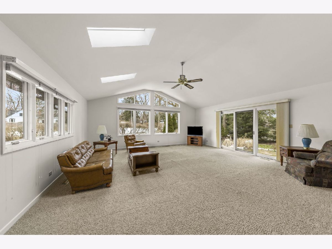
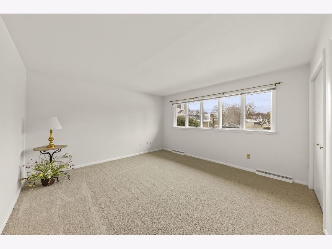
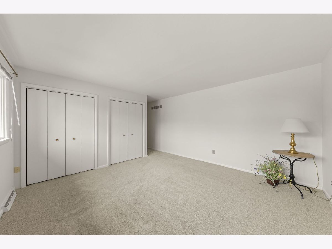
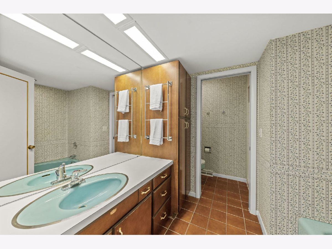
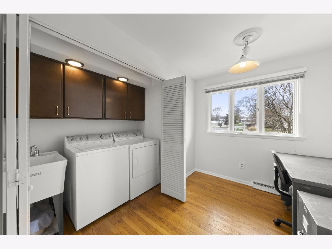
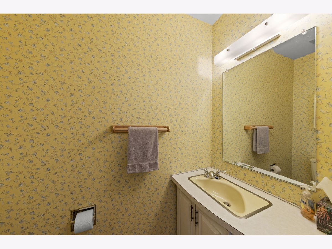
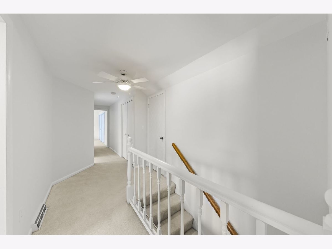
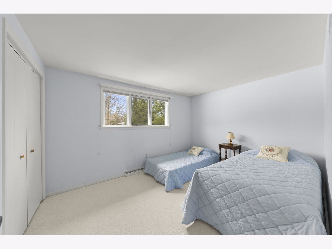
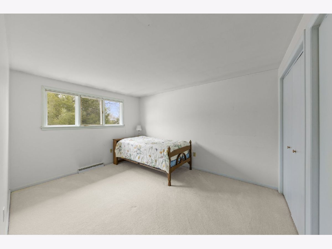
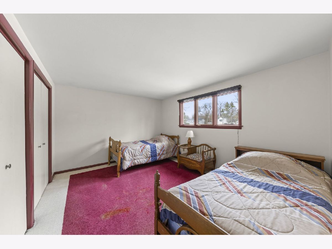
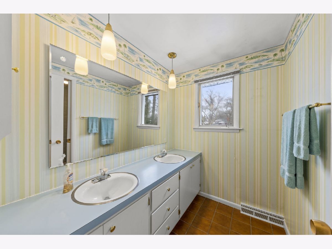
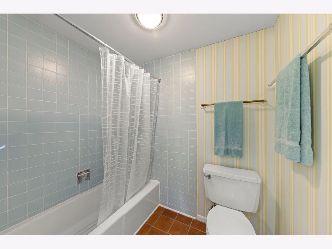
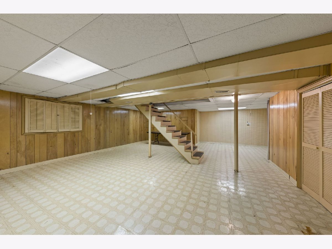
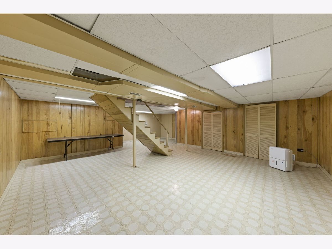
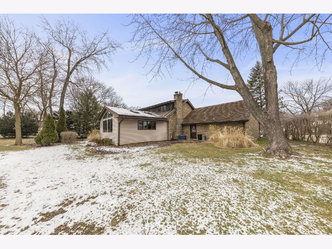
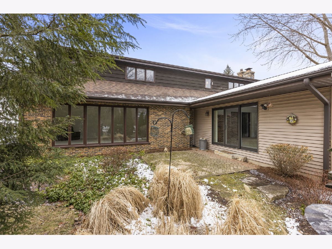
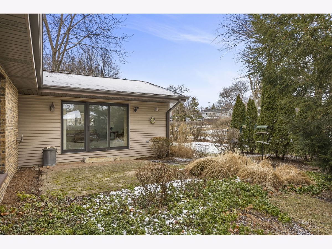
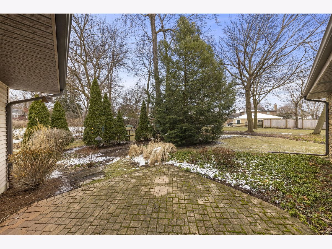
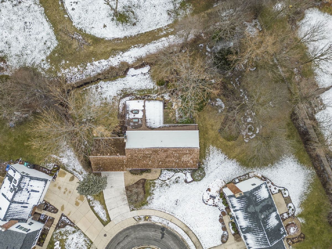
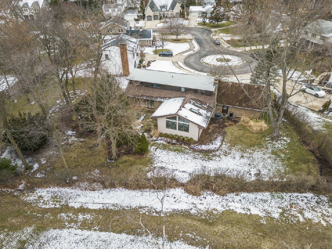
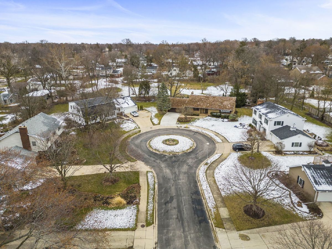
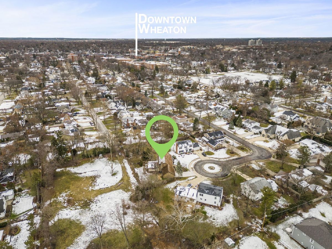
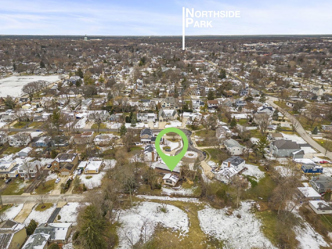
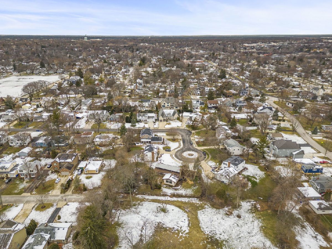
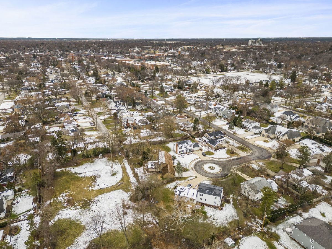
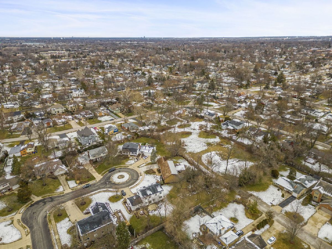
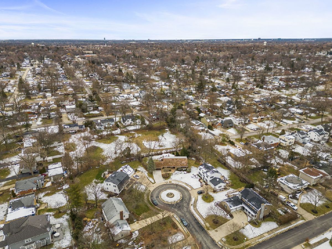
Room Specifics
Total Bedrooms: 4
Bedrooms Above Ground: 4
Bedrooms Below Ground: 0
Dimensions: —
Floor Type: —
Dimensions: —
Floor Type: —
Dimensions: —
Floor Type: —
Full Bathrooms: 3
Bathroom Amenities: Double Sink
Bathroom in Basement: 0
Rooms: —
Basement Description: Partially Finished
Other Specifics
| 2.5 | |
| — | |
| Concrete | |
| — | |
| — | |
| 56X115X177X71X136 | |
| Unfinished | |
| — | |
| — | |
| — | |
| Not in DB | |
| — | |
| — | |
| — | |
| — |
Tax History
| Year | Property Taxes |
|---|---|
| 2023 | $12,067 |
Contact Agent
Nearby Similar Homes
Nearby Sold Comparables
Contact Agent
Listing Provided By
john greene, Realtor

