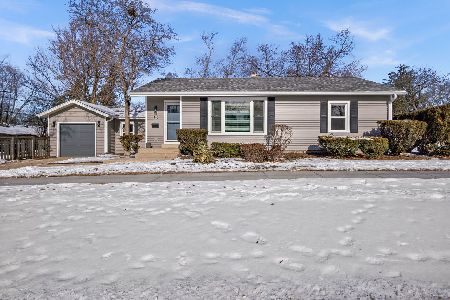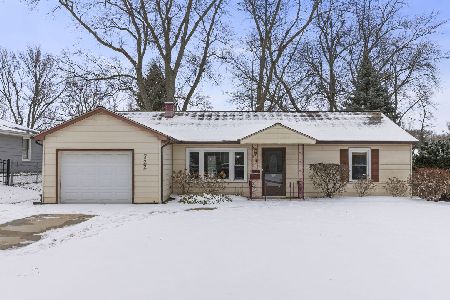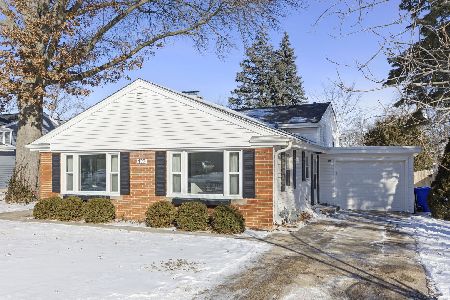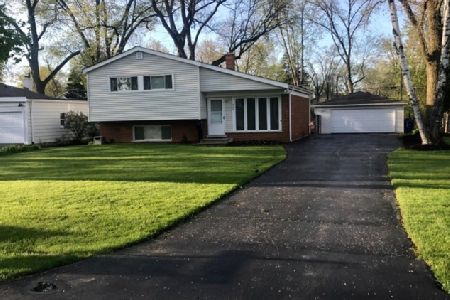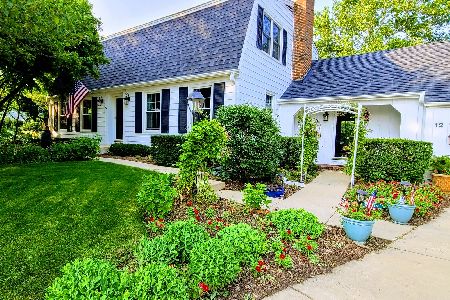718 Cadillac Drive, Wheaton, Illinois 60187
$240,505
|
Sold
|
|
| Status: | Closed |
| Sqft: | 1,510 |
| Cost/Sqft: | $155 |
| Beds: | 2 |
| Baths: | 2 |
| Year Built: | 1957 |
| Property Taxes: | $6,315 |
| Days On Market: | 2677 |
| Lot Size: | 0,22 |
Description
Strongest and Best Offers called for by Wednesday October 10th at 5pm cdt. Remarkable red brick ranch on my most favorite secret street in Wheaton! A well loved home ready to be re-imagined. Natural light, comfortable room sizes, wonderful addition provides large Eat-in space in the kitchen and a FR with fireplace just made for crisp fall nights. Full basement with a 2nd full bath but needs a complete remodel. Roof new 2014. Location can't be beat: walk to town, train, Wheaton College, great schools. Solid bones with many nice features. Estate sale, "As-Is." Bring your imagination and your checkbook - this one will go fast!
Property Specifics
| Single Family | |
| — | |
| Ranch | |
| 1957 | |
| Full | |
| — | |
| No | |
| 0.22 |
| Du Page | |
| — | |
| 0 / Not Applicable | |
| None | |
| Lake Michigan | |
| Public Sewer | |
| 10104869 | |
| 0509407009 |
Nearby Schools
| NAME: | DISTRICT: | DISTANCE: | |
|---|---|---|---|
|
Grade School
Hawthorne Elementary School |
200 | — | |
|
Middle School
Franklin Middle School |
200 | Not in DB | |
|
High School
Wheaton North High School |
200 | Not in DB | |
Property History
| DATE: | EVENT: | PRICE: | SOURCE: |
|---|---|---|---|
| 6 Nov, 2018 | Sold | $240,505 | MRED MLS |
| 11 Oct, 2018 | Under contract | $234,000 | MRED MLS |
| 6 Oct, 2018 | Listed for sale | $234,000 | MRED MLS |
Room Specifics
Total Bedrooms: 2
Bedrooms Above Ground: 2
Bedrooms Below Ground: 0
Dimensions: —
Floor Type: Carpet
Full Bathrooms: 2
Bathroom Amenities: —
Bathroom in Basement: 1
Rooms: Eating Area,Office,Recreation Room,Foyer,Deck,Storage
Basement Description: Partially Finished
Other Specifics
| 2.5 | |
| — | |
| Concrete | |
| Deck, Porch, Storms/Screens | |
| — | |
| 72 X 134 | |
| Pull Down Stair | |
| None | |
| Vaulted/Cathedral Ceilings, Hardwood Floors, First Floor Bedroom, First Floor Full Bath | |
| Range, Dishwasher, Refrigerator | |
| Not in DB | |
| Street Lights, Street Paved | |
| — | |
| — | |
| Wood Burning, Attached Fireplace Doors/Screen |
Tax History
| Year | Property Taxes |
|---|---|
| 2018 | $6,315 |
Contact Agent
Nearby Similar Homes
Nearby Sold Comparables
Contact Agent
Listing Provided By
Berkshire Hathaway HomeServices KoenigRubloff

