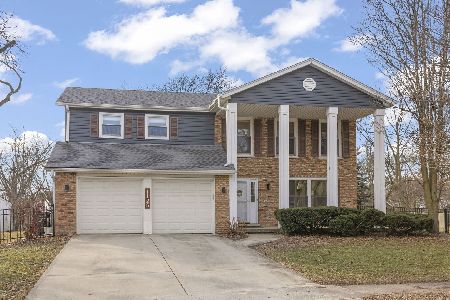1209 Johnson Drive, Naperville, Illinois 60540
$505,000
|
Sold
|
|
| Status: | Closed |
| Sqft: | 2,816 |
| Cost/Sqft: | $177 |
| Beds: | 4 |
| Baths: | 3 |
| Year Built: | 1983 |
| Property Taxes: | $11,848 |
| Days On Market: | 2480 |
| Lot Size: | 0,34 |
Description
*** VACATION AT HOME!!! Spectacular 2 Story Home In Popular Pembrook Commons with Beautiful Inground Pool! *** Freshly repainted both inside and outside! Brand New hardwood floors! Brand new carpet! You can work from home in your first-floor office! Bright kitchen with Corian counters all stainless steel appliances! Look out your kitchen garden window to the picturesque fenced back yard with outdoor lighting, sprinkler system & inground pool! First-floor laundry! Big family room with vaulted ceilings, brick fireplace, and skylights! Large bedrooms! Kids can play in the finished basement! Brand new carpeting there too! (Full feature sheet with all upgrades are available for download)! Be the house everyone wants to visit this summer with your inground pool! Highlands Elementary, Kennedy JH, Naperville North! 1/2 block to Pace Bus! So close to schools, Compass Daycare, parks, grocery stores, Metra, Riverwalk & Downtown Naperville! Welcome Home!
Property Specifics
| Single Family | |
| — | |
| Colonial | |
| 1983 | |
| Full | |
| — | |
| No | |
| 0.34 |
| Du Page | |
| Pembroke Commons | |
| 0 / Not Applicable | |
| None | |
| Lake Michigan | |
| Public Sewer | |
| 10333787 | |
| 0829107011 |
Nearby Schools
| NAME: | DISTRICT: | DISTANCE: | |
|---|---|---|---|
|
Grade School
Highlands Elementary School |
203 | — | |
|
Middle School
Kennedy Junior High School |
203 | Not in DB | |
|
High School
Naperville North High School |
203 | Not in DB | |
Property History
| DATE: | EVENT: | PRICE: | SOURCE: |
|---|---|---|---|
| 6 May, 2019 | Sold | $505,000 | MRED MLS |
| 5 Apr, 2019 | Under contract | $499,000 | MRED MLS |
| 5 Apr, 2019 | Listed for sale | $499,000 | MRED MLS |
Room Specifics
Total Bedrooms: 4
Bedrooms Above Ground: 4
Bedrooms Below Ground: 0
Dimensions: —
Floor Type: Hardwood
Dimensions: —
Floor Type: Hardwood
Dimensions: —
Floor Type: Hardwood
Full Bathrooms: 3
Bathroom Amenities: Whirlpool,Separate Shower,Double Sink
Bathroom in Basement: 0
Rooms: Office,Recreation Room,Media Room
Basement Description: Finished,Crawl
Other Specifics
| 2 | |
| Concrete Perimeter | |
| Concrete | |
| Deck, In Ground Pool | |
| Landscaped,Wooded | |
| 57X167X128X165 | |
| — | |
| Full | |
| Vaulted/Cathedral Ceilings, Skylight(s), Hardwood Floors, First Floor Laundry, Walk-In Closet(s) | |
| Range, Microwave, Refrigerator, Bar Fridge, Freezer, Washer, Dryer, Disposal, Stainless Steel Appliance(s) | |
| Not in DB | |
| Sidewalks, Street Lights, Street Paved | |
| — | |
| — | |
| Gas Starter |
Tax History
| Year | Property Taxes |
|---|---|
| 2019 | $11,848 |
Contact Agent
Nearby Similar Homes
Nearby Sold Comparables
Contact Agent
Listing Provided By
RE/MAX of Naperville









