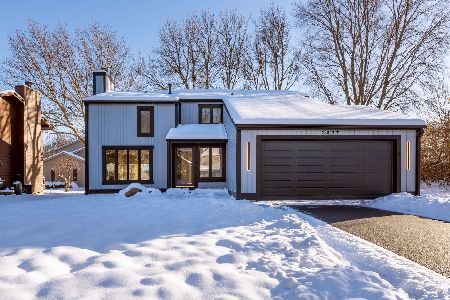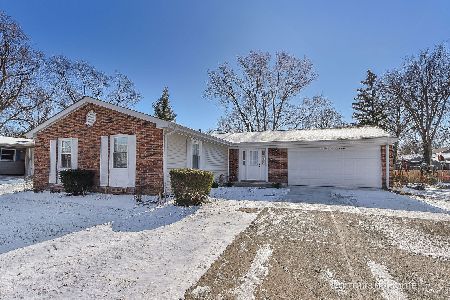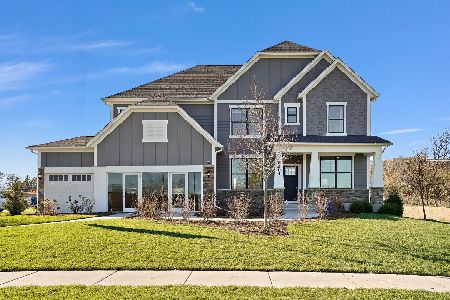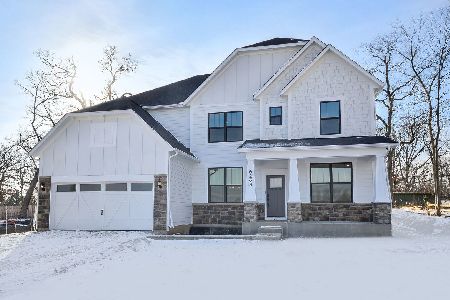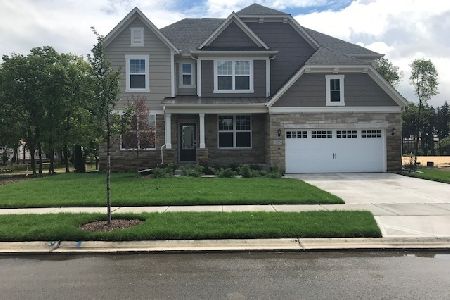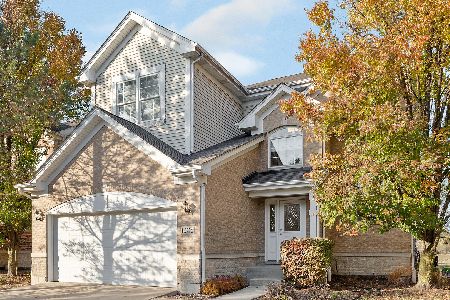1209 Lake Shore Drive, Lisle, Illinois 60532
$440,000
|
Sold
|
|
| Status: | Closed |
| Sqft: | 2,588 |
| Cost/Sqft: | $187 |
| Beds: | 5 |
| Baths: | 4 |
| Year Built: | 2005 |
| Property Taxes: | $11,602 |
| Days On Market: | 5923 |
| Lot Size: | 0,00 |
Description
Be prepared to be WOWed! Upgraded to the max! Gourmet kitchen w/cherry cabinets, stainless, granite. Luxury master w/tray ceiling, WIC, dynamite bath! Hardwood, 9' ceilings thruout 1st floor. Breathtaking sunsets over pond. English basement finished into family room, full bath, bedroom, kitchen roughed in. Great for teen or in-law arrangement. Versatile floor plan. All closets w/organizers. Quality built. Immaculate!
Property Specifics
| Single Family | |
| — | |
| Traditional | |
| 2005 | |
| Full,English | |
| LANCASTER | |
| Yes | |
| 0 |
| Du Page | |
| River Bend | |
| 130 / Monthly | |
| Insurance,Lawn Care,Snow Removal | |
| Lake Michigan | |
| Public Sewer | |
| 07375500 | |
| 0815408021 |
Nearby Schools
| NAME: | DISTRICT: | DISTANCE: | |
|---|---|---|---|
|
Grade School
Goodrich Elementary School |
68 | — | |
|
Middle School
Thomas Jefferson Junior High Sch |
68 | Not in DB | |
|
High School
Downers Grove North |
99 | Not in DB | |
Property History
| DATE: | EVENT: | PRICE: | SOURCE: |
|---|---|---|---|
| 27 Apr, 2010 | Sold | $440,000 | MRED MLS |
| 27 Feb, 2010 | Under contract | $484,900 | MRED MLS |
| 7 Nov, 2009 | Listed for sale | $484,900 | MRED MLS |
| 26 Feb, 2020 | Sold | $440,000 | MRED MLS |
| 13 Jan, 2020 | Under contract | $450,000 | MRED MLS |
| 13 Sep, 2019 | Listed for sale | $450,000 | MRED MLS |
| 12 Aug, 2025 | Sold | $617,500 | MRED MLS |
| 8 Jul, 2025 | Under contract | $650,000 | MRED MLS |
| 24 Jun, 2025 | Listed for sale | $650,000 | MRED MLS |
Room Specifics
Total Bedrooms: 5
Bedrooms Above Ground: 5
Bedrooms Below Ground: 0
Dimensions: —
Floor Type: Carpet
Dimensions: —
Floor Type: Carpet
Dimensions: —
Floor Type: Carpet
Dimensions: —
Floor Type: —
Full Bathrooms: 4
Bathroom Amenities: Whirlpool,Separate Shower,Double Sink
Bathroom in Basement: 1
Rooms: Kitchen,Bedroom 5,Breakfast Room,Den,Game Room,Recreation Room,Sun Room,Utility Room-1st Floor
Basement Description: Finished
Other Specifics
| 2 | |
| Concrete Perimeter | |
| Concrete | |
| Deck | |
| Common Grounds,Pond(s),Water View | |
| 46 X 114 | |
| Unfinished | |
| Full | |
| Vaulted/Cathedral Ceilings, In-Law Arrangement | |
| Range, Microwave, Dishwasher, Refrigerator, Washer, Dryer, Disposal | |
| Not in DB | |
| Sidewalks, Street Lights, Street Paved | |
| — | |
| — | |
| — |
Tax History
| Year | Property Taxes |
|---|---|
| 2010 | $11,602 |
| 2020 | $13,343 |
| 2025 | $13,723 |
Contact Agent
Nearby Similar Homes
Nearby Sold Comparables
Contact Agent
Listing Provided By
Fox Valley Real Estate

