1209 Lisa Circle, Libertyville, Illinois 60048
$775,000
|
Sold
|
|
| Status: | Closed |
| Sqft: | 2,688 |
| Cost/Sqft: | $270 |
| Beds: | 4 |
| Baths: | 2 |
| Year Built: | 1987 |
| Property Taxes: | $12,164 |
| Days On Market: | 205 |
| Lot Size: | 0,31 |
Description
This is the ranch you have been waiting for! This sprawling one-story, all brick home offers the perfect blend of an open floor plan and an idyllic, private setting! Upon entry from the brick paver walkway and dual glass doors, you are instantly impressed by the dramatic foyer with skylights and expansive, open floor plan - an entertainer's dream! Spacious dining room blends naturally into the vaulted living with a wood burning fireplace flanked by sliding glass doors and the most amazing views of the backyard! Nicely upgraded kitchen includes granite counters, 42 inch white cabinetry, newer (2024) high-end appliances, a sun-drenched eating area with skylights and a breakfast bar open to the living room! Spacious primary bedroom with sitting area and sliding glass doors open to the patio and gardens. Large walk-in closet and remodeled bathroom suite with dual vanities as well! 3 additional generous sized bedrooms (one being used as an office) and a hall bathroom with dual vanities compliment the main level. Convenient first floor laundry with newer (2024), high-end washer and dryer too! Great use of hardwood floors and plantation shutters throughout home! Massive finished basement offers another 1000 sq. ft (per assessor) of living space and fantastic storage! Seller will consider leaving office furniture in the office and basement in the home. Outside, large stone paver patio surrounded by beautiful perennial gardens and evergreens - enjoy a peaceful retreat right in your own backyard! Underground electric fence and a sprinkler system too. No need to worry about the roof - replaced in 2019! This house has it all and with a great location! Highly sought-after and highly rated schools - Butterfield, Highland, and LHS!
Property Specifics
| Single Family | |
| — | |
| — | |
| 1987 | |
| — | |
| RANCH | |
| No | |
| 0.31 |
| Lake | |
| Winchester Estates | |
| — / Not Applicable | |
| — | |
| — | |
| — | |
| 12391194 | |
| 11182040250000 |
Nearby Schools
| NAME: | DISTRICT: | DISTANCE: | |
|---|---|---|---|
|
Grade School
Butterfield School |
70 | — | |
|
Middle School
Highland Middle School |
70 | Not in DB | |
|
High School
Libertyville High School |
128 | Not in DB | |
Property History
| DATE: | EVENT: | PRICE: | SOURCE: |
|---|---|---|---|
| 15 Aug, 2025 | Sold | $775,000 | MRED MLS |
| 22 Jun, 2025 | Under contract | $725,000 | MRED MLS |
| 20 Jun, 2025 | Listed for sale | $725,000 | MRED MLS |
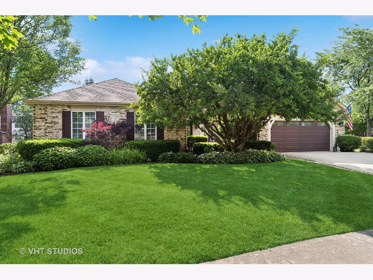
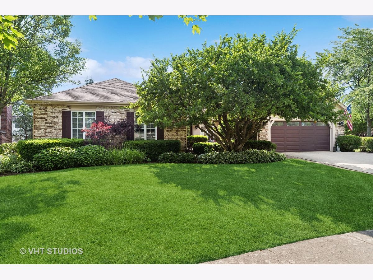
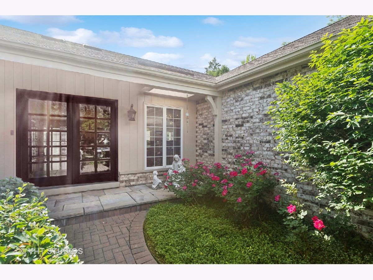
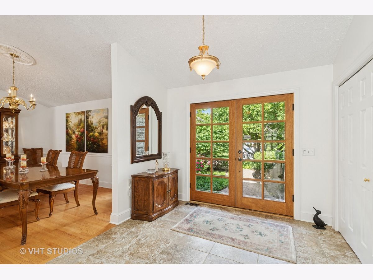
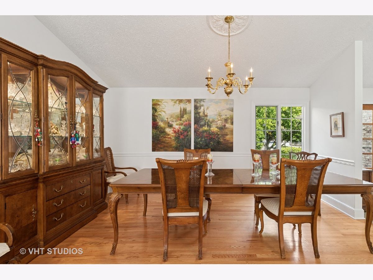
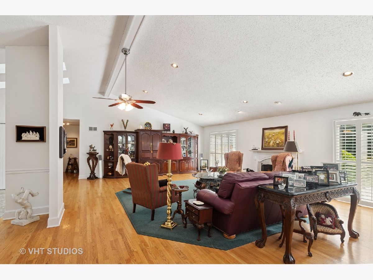
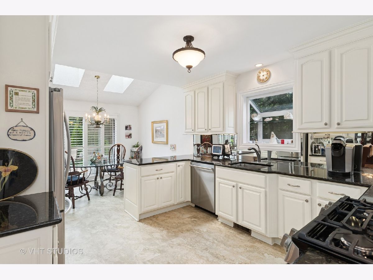
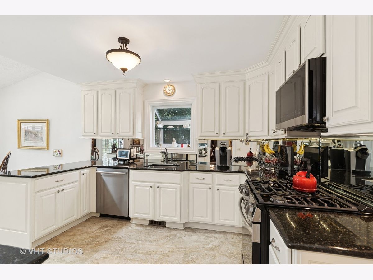
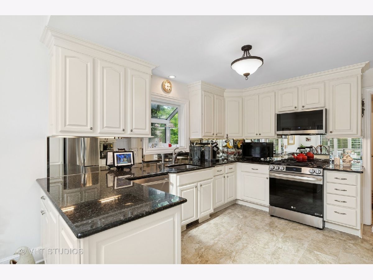
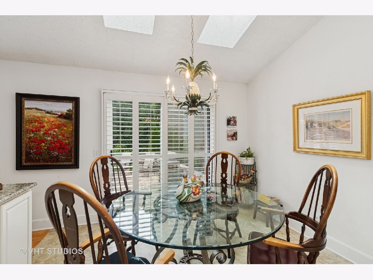
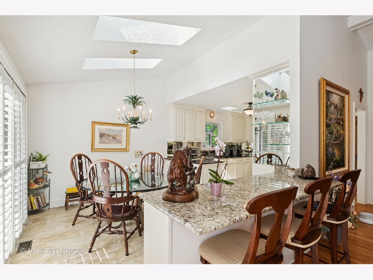
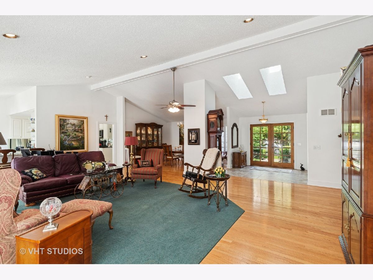
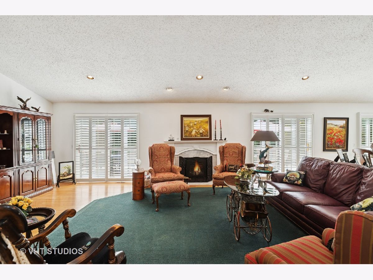
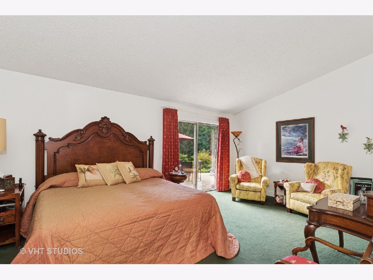
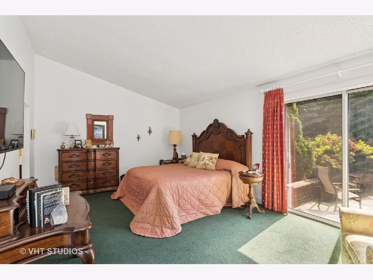
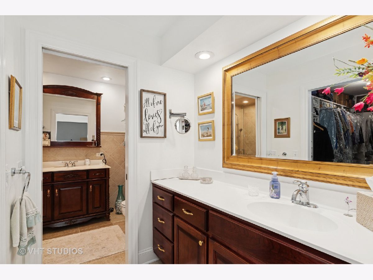
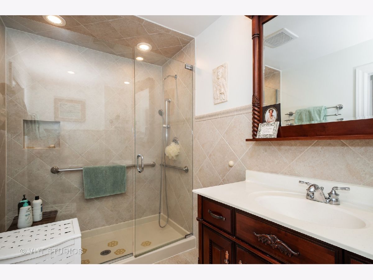
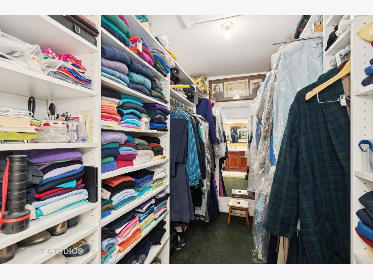
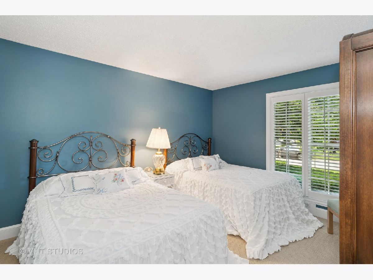
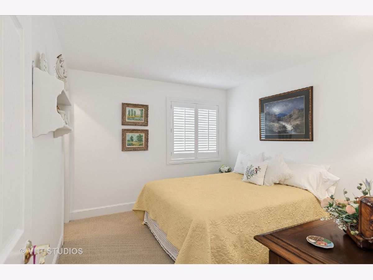
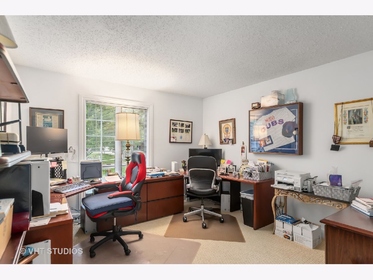
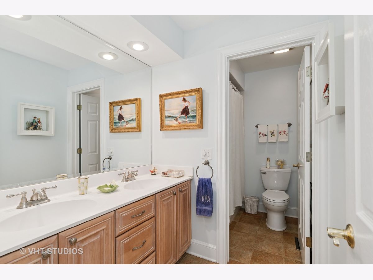
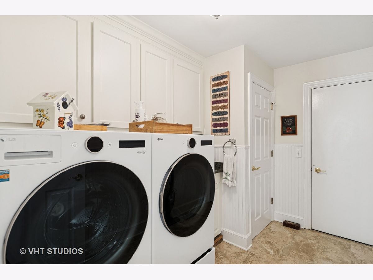
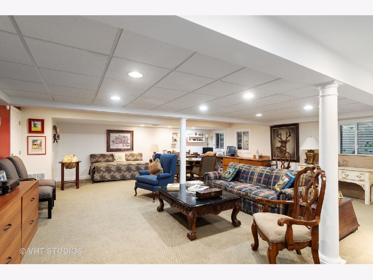
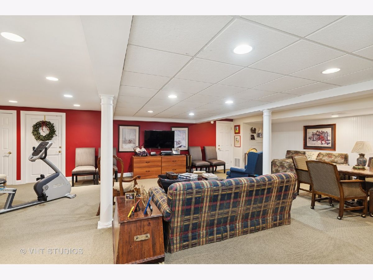
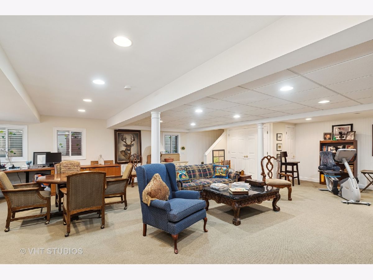
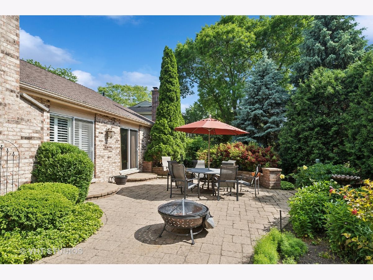
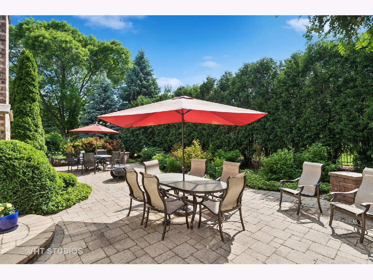
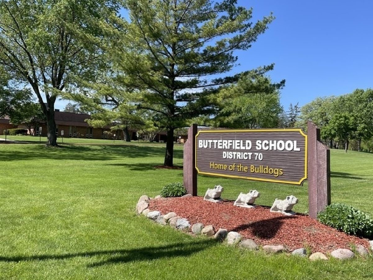
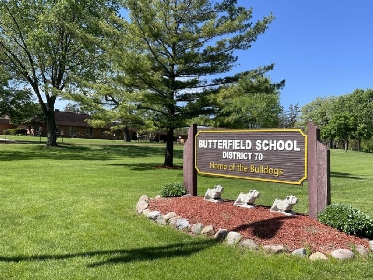
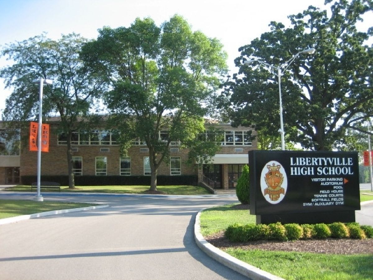
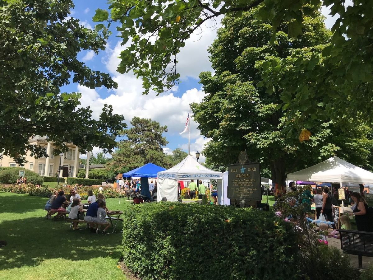
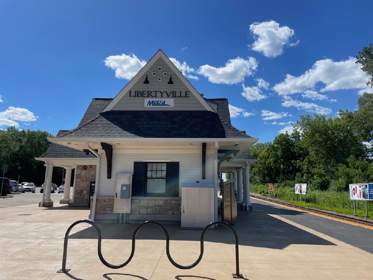
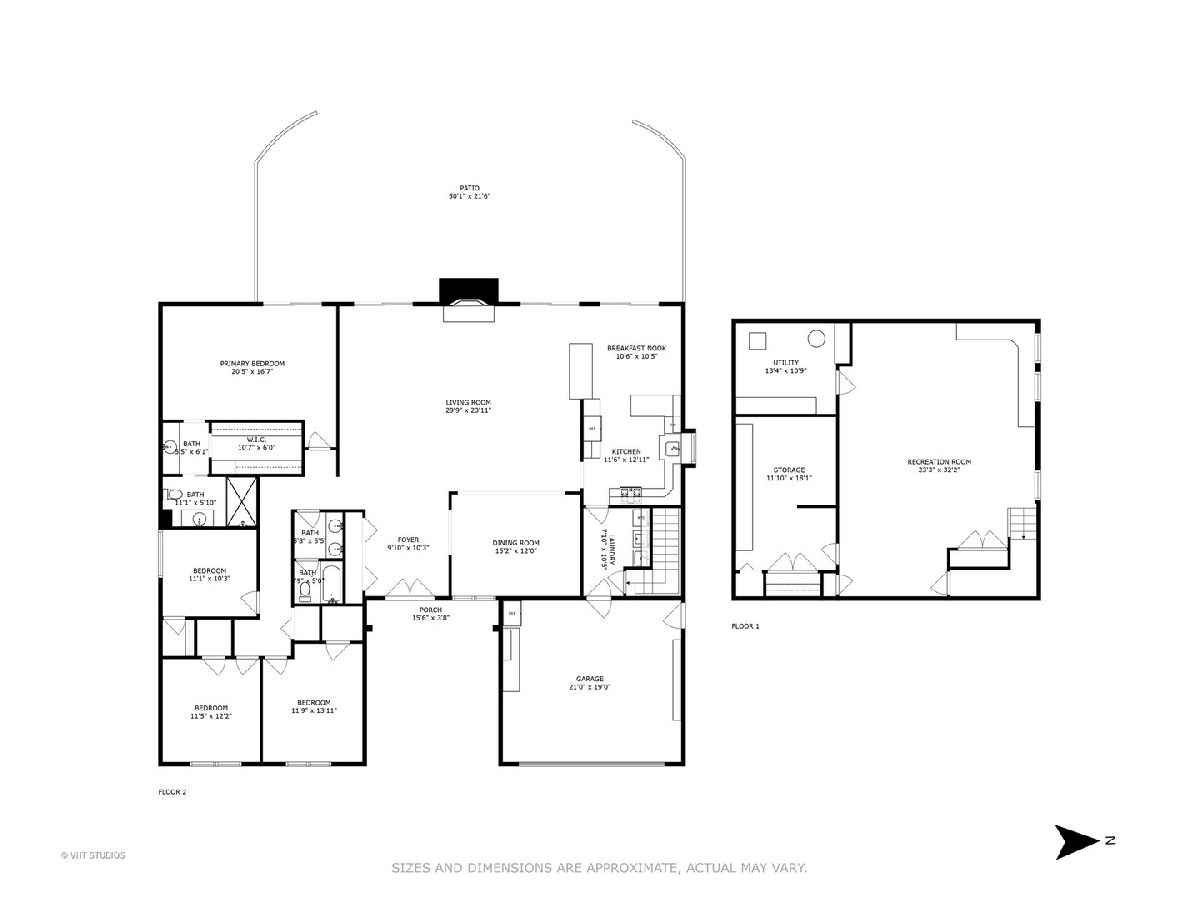
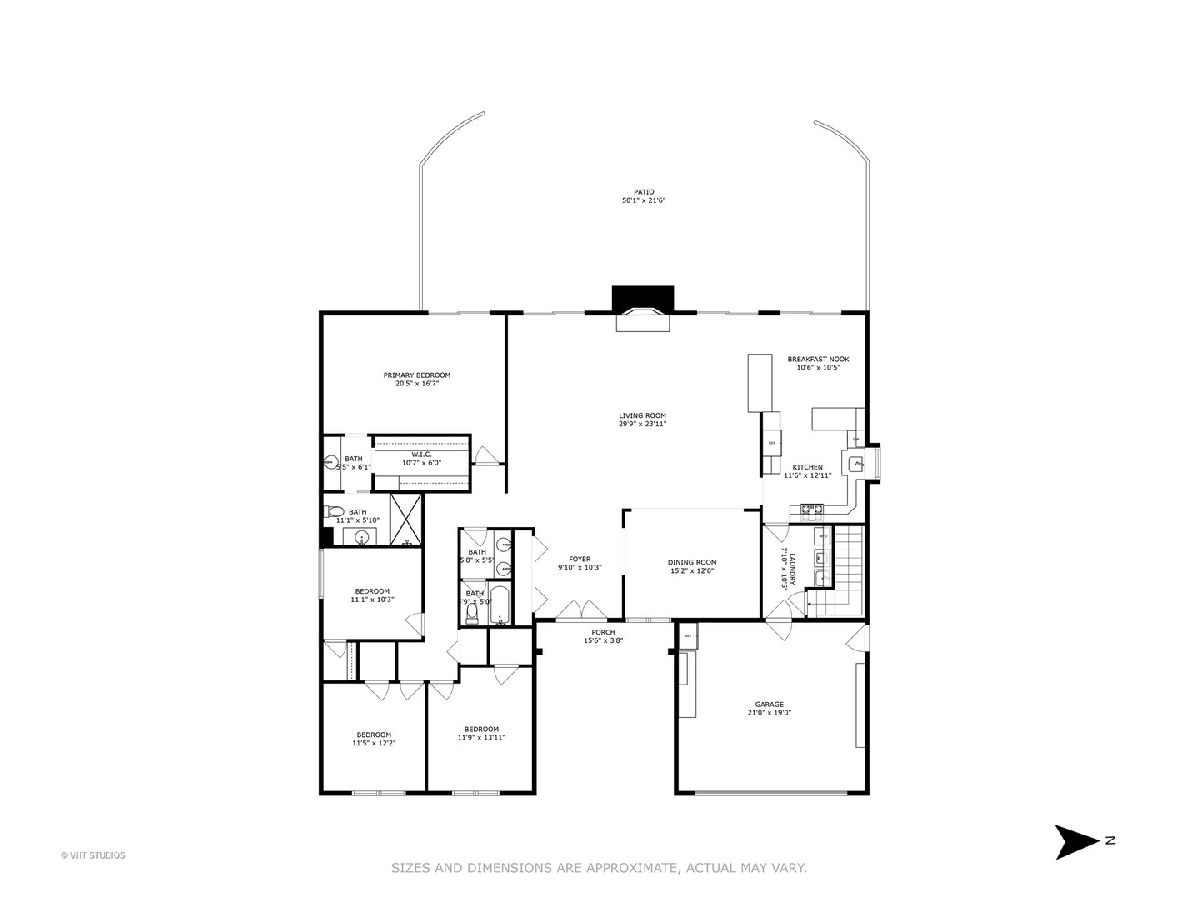
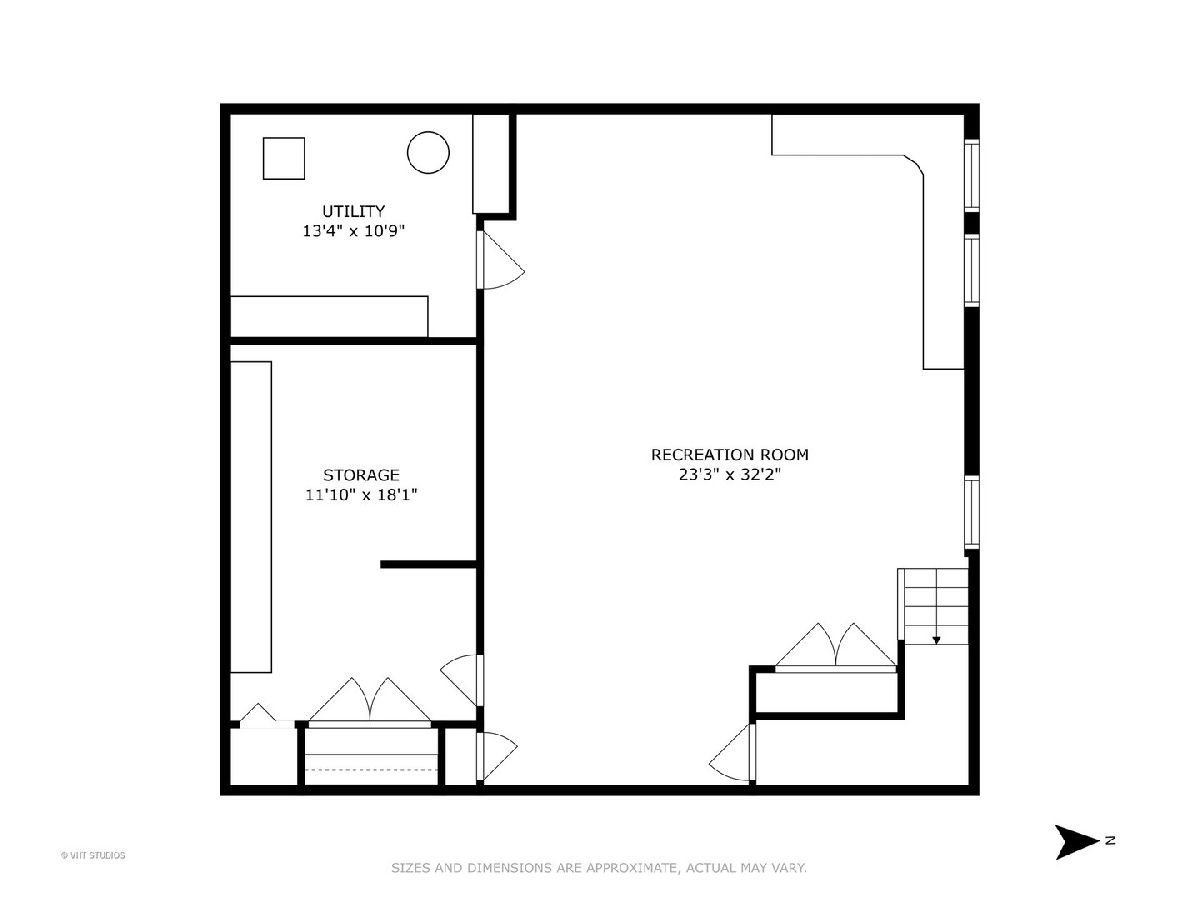
Room Specifics
Total Bedrooms: 4
Bedrooms Above Ground: 4
Bedrooms Below Ground: 0
Dimensions: —
Floor Type: —
Dimensions: —
Floor Type: —
Dimensions: —
Floor Type: —
Full Bathrooms: 2
Bathroom Amenities: Double Sink
Bathroom in Basement: 0
Rooms: —
Basement Description: —
Other Specifics
| 2 | |
| — | |
| — | |
| — | |
| — | |
| 130 X 103 | |
| — | |
| — | |
| — | |
| — | |
| Not in DB | |
| — | |
| — | |
| — | |
| — |
Tax History
| Year | Property Taxes |
|---|---|
| 2025 | $12,164 |
Contact Agent
Nearby Similar Homes
Nearby Sold Comparables
Contact Agent
Listing Provided By
Baird & Warner





