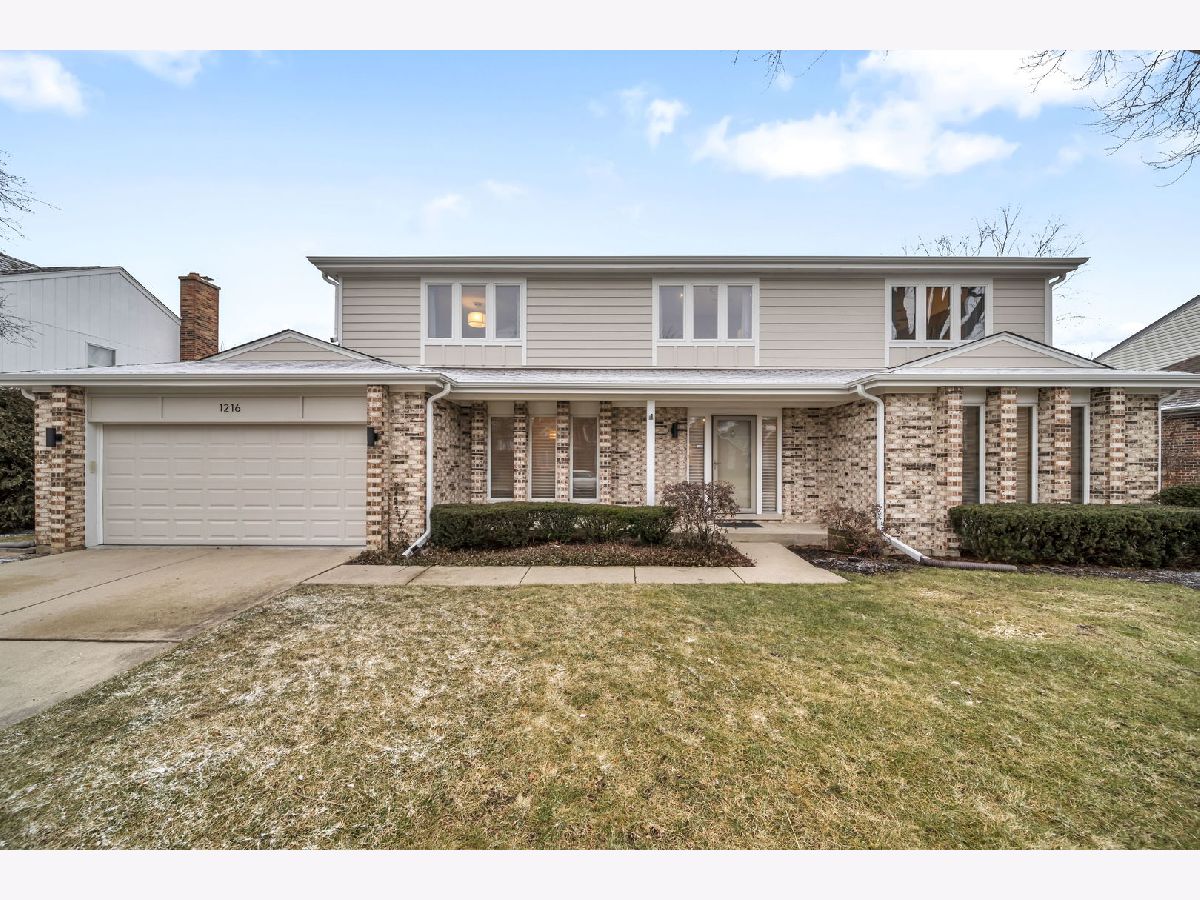1216 Brian Circle, Libertyville, Illinois 60048
$620,000
|
Sold
|
|
| Status: | Closed |
| Sqft: | 3,179 |
| Cost/Sqft: | $195 |
| Beds: | 4 |
| Baths: | 3 |
| Year Built: | 1987 |
| Property Taxes: | $14,061 |
| Days On Market: | 1095 |
| Lot Size: | 0,25 |
Description
Great location in Winchester Estates on a private cul-de-sac & located in the highly sought-after Libertyville High School District. The dated exterior has been removed and new Hardie siding, soffits, gutters, fascia, trim and all new exterior lighting fixtures give this home a current, bright and welcoming look. Spacious updated Kitchen with stainless steel appliances including a double oven, granite countertops, a breakfast bar, large pantry, new recessed lighting & fixtures, and lots of cabinet and drawer space. Oversize Laundry/Mud Room has plenty of room to add cubbies and has exterior access to the yard. Kitchen window has been replaced with new sliding glass doors that lead to a gorgeous new stone tile patio featuring a pavilion and firepit with sitting area for easy entertaining or home BBQ. Underground pipe is in place to add electricity/lighting to the pavilion. Overgrown bushes were removed for a refreshed landscape. Family Room is updated with stone surround wall, new mantle, floating shelves on both sides of the gas start fireplace and sliding doors that overlook the patio and backyard. The Living Room is a flex space. Living Room? Second Home Office? You choose! Upstairs the big Primary Bedroom has an updated bath with double vanities, separate spa shower and tub, and two large WIC with organizers. Next to the Primary Bedroom is the Home Office with new recessed lighting and a fan light. Secondary Bedrooms are large and have big closets with organizing systems. The Hall Bath was gutted and beautifully updated in todays colors with quartz counters, new tile, and wonderful furnishings. So many improvements in this wonderful 3179 sq ft home! Current owners spent over $75k on updates that include new backyard facing windows on the first and second floors as well as new windows cut out in the Laundry Room and Primary Bath, flooding these areas with natural light. New recessed lighting and fixtures throughout. Lots of storage space in the basement just waiting for your finishes. Current owners have had no pets in this home. Minutes from two neighborhood parks, near shopping, restaurants, and expressway. Gleaming hardwood floors, recessed lighting, loads of undercabinet lighting in kitchen and so many recent updates make this a perfect place to call home! Special Financing Incentives available on this property from SIRVA Mortgage.
Property Specifics
| Single Family | |
| — | |
| — | |
| 1987 | |
| — | |
| — | |
| No | |
| 0.25 |
| Lake | |
| Winchester Estates | |
| 0 / Not Applicable | |
| — | |
| — | |
| — | |
| 11699793 | |
| 11182040170000 |
Nearby Schools
| NAME: | DISTRICT: | DISTANCE: | |
|---|---|---|---|
|
Grade School
Butterfield School |
70 | — | |
|
Middle School
Highland Middle School |
70 | Not in DB | |
|
High School
Libertyville High School |
128 | Not in DB | |
Property History
| DATE: | EVENT: | PRICE: | SOURCE: |
|---|---|---|---|
| 14 Jul, 2017 | Sold | $520,000 | MRED MLS |
| 11 Jun, 2017 | Under contract | $539,900 | MRED MLS |
| — | Last price change | $549,900 | MRED MLS |
| 21 Apr, 2017 | Listed for sale | $569,000 | MRED MLS |
| 3 Feb, 2023 | Sold | $620,000 | MRED MLS |
| 18 Jan, 2023 | Under contract | $620,000 | MRED MLS |
| 12 Jan, 2023 | Listed for sale | $620,000 | MRED MLS |




























Room Specifics
Total Bedrooms: 4
Bedrooms Above Ground: 4
Bedrooms Below Ground: 0
Dimensions: —
Floor Type: —
Dimensions: —
Floor Type: —
Dimensions: —
Floor Type: —
Full Bathrooms: 3
Bathroom Amenities: Separate Shower,Double Sink,Soaking Tub
Bathroom in Basement: 0
Rooms: —
Basement Description: Unfinished,Crawl,Concrete (Basement)
Other Specifics
| 2.5 | |
| — | |
| Concrete | |
| — | |
| — | |
| 52 X 136 X 159 X 114 | |
| — | |
| — | |
| — | |
| — | |
| Not in DB | |
| — | |
| — | |
| — | |
| — |
Tax History
| Year | Property Taxes |
|---|---|
| 2017 | $11,962 |
| 2023 | $14,061 |
Contact Agent
Nearby Similar Homes
Nearby Sold Comparables
Contact Agent
Listing Provided By
Coldwell Banker Realty






