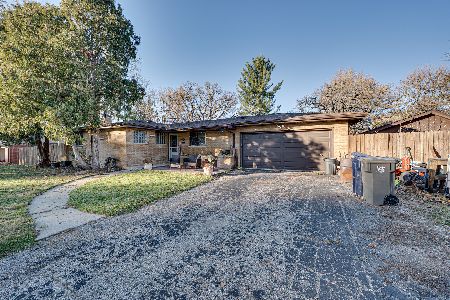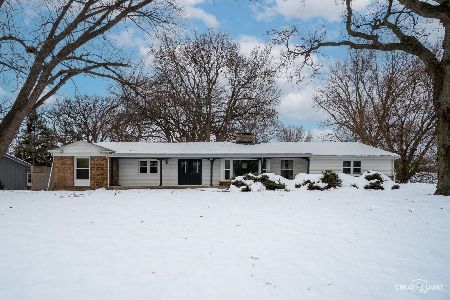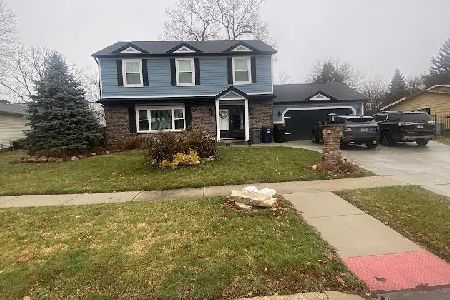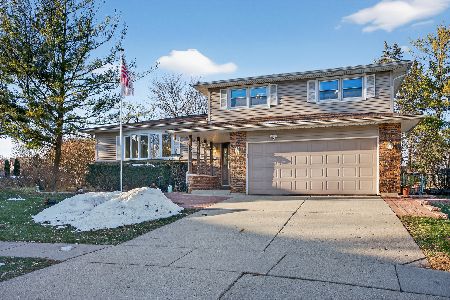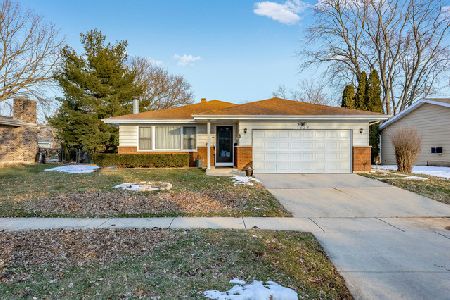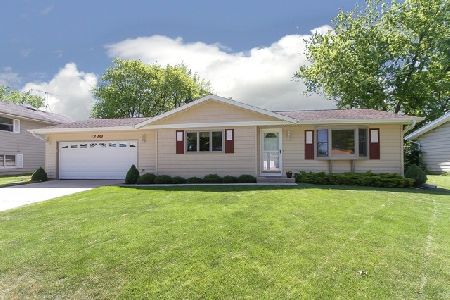1209 Mallard Drive, Elgin, Illinois 60123
$325,000
|
Sold
|
|
| Status: | Closed |
| Sqft: | 1,767 |
| Cost/Sqft: | $178 |
| Beds: | 4 |
| Baths: | 3 |
| Year Built: | 1971 |
| Property Taxes: | $5,632 |
| Days On Market: | 557 |
| Lot Size: | 0,00 |
Description
Sprawling custom-built 4 bed, 3 bath ranch home with finished basement in desirable Century Oaks neighborhood. Fabulous layout with an eat-in kitchen, separate dining room and spacious living room with sliders to a private patio. Four main level bedrooms including a sizeable primary bedroom with ensuite full bath, dual closets and sliders leading to the patio. Down the hall are 3 additional bedrooms and another full bath. The lower level has a cavernous family room including a wet bar, 3rd full bathroom, workshop, laundry room and several storage areas. Attached 2 car garage with built ins. Great location near parks, schools, the Metra, I90 and shopping/restaurants in both downtown Elgin and off Randall.
Property Specifics
| Single Family | |
| — | |
| — | |
| 1971 | |
| — | |
| — | |
| No | |
| — |
| Kane | |
| Century Oaks | |
| — / Not Applicable | |
| — | |
| — | |
| — | |
| 12093001 | |
| 0603329008 |
Property History
| DATE: | EVENT: | PRICE: | SOURCE: |
|---|---|---|---|
| 9 Aug, 2024 | Sold | $325,000 | MRED MLS |
| 24 Jul, 2024 | Under contract | $315,000 | MRED MLS |
| 17 Jul, 2024 | Listed for sale | $315,000 | MRED MLS |
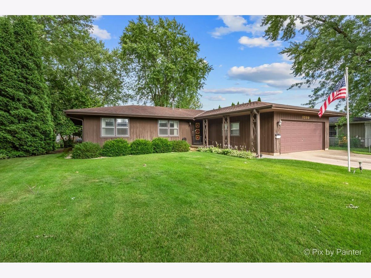
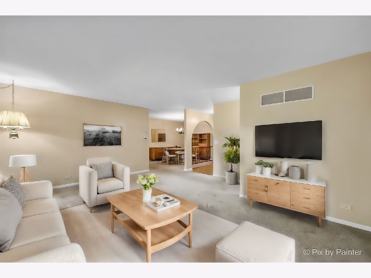
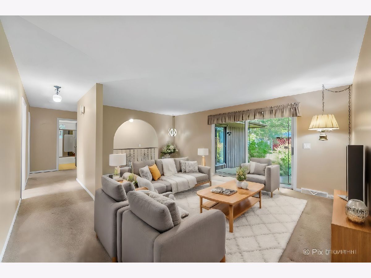
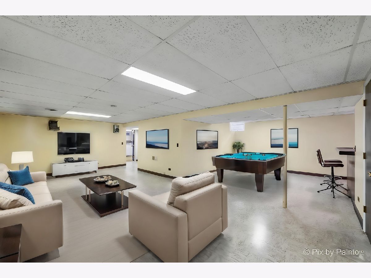
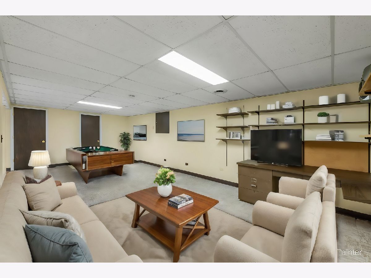
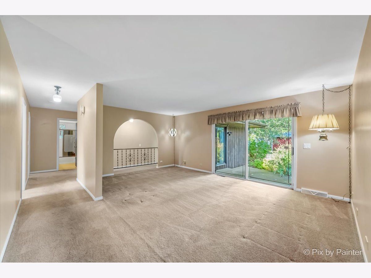
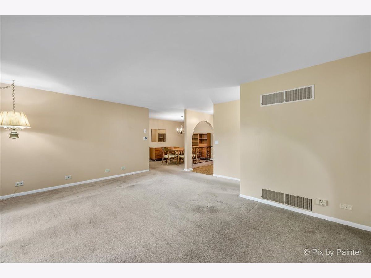
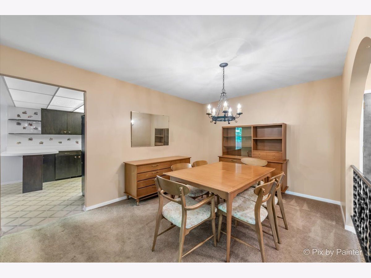
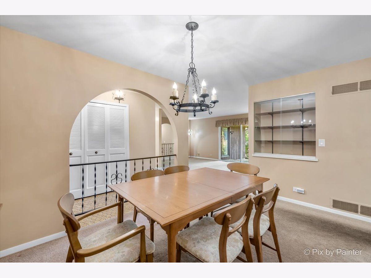
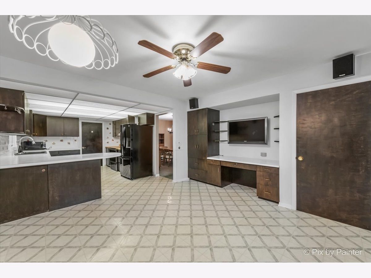
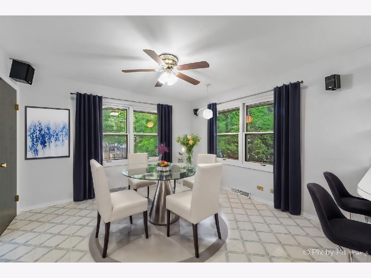
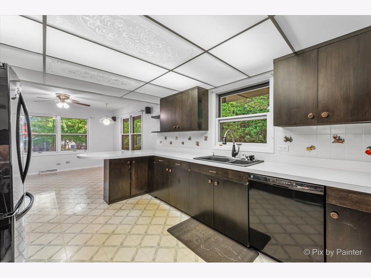
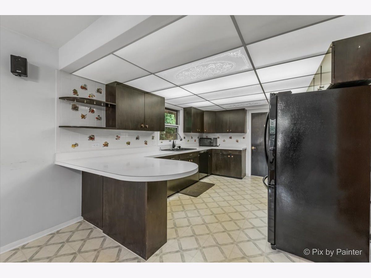
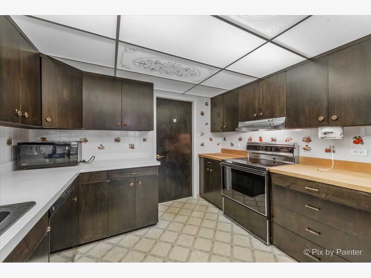
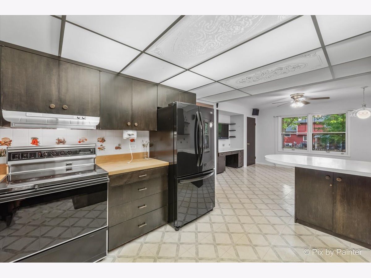
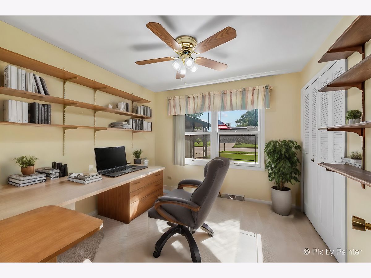
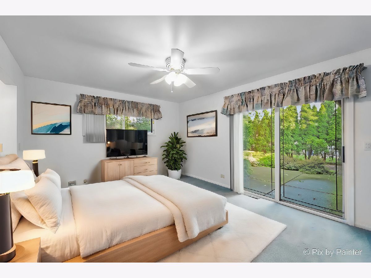
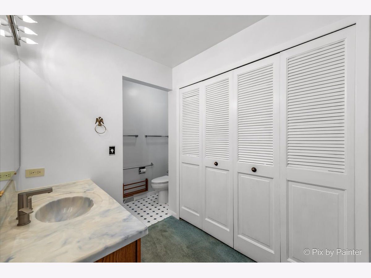
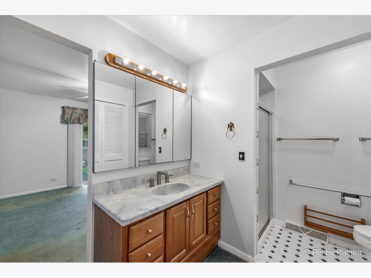
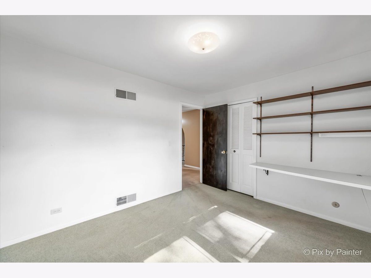
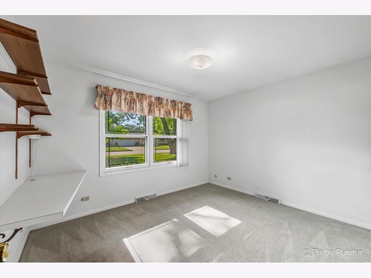
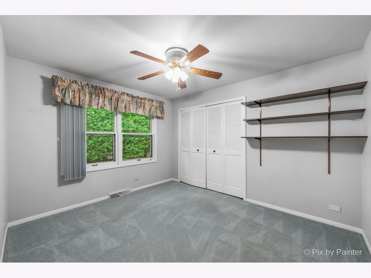
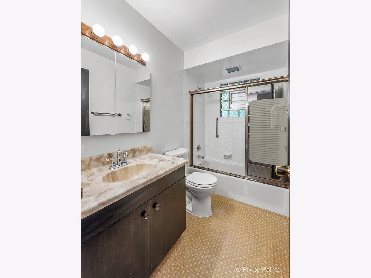
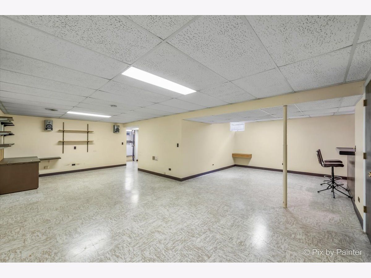
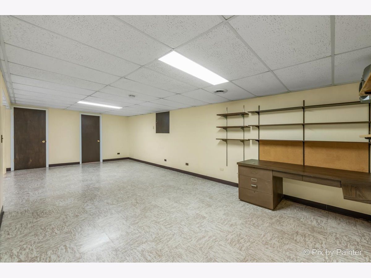
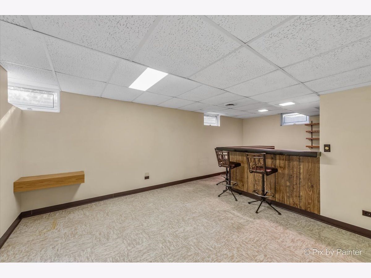
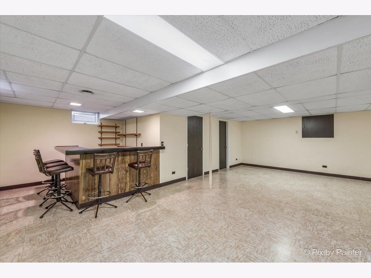
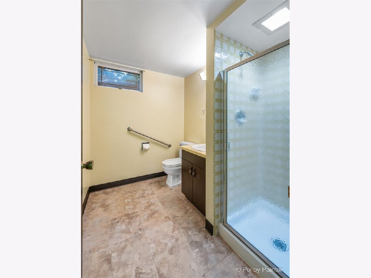
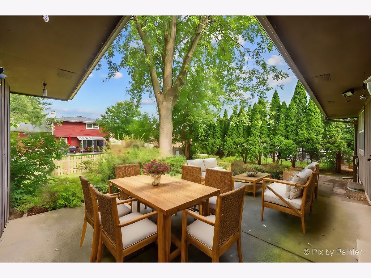
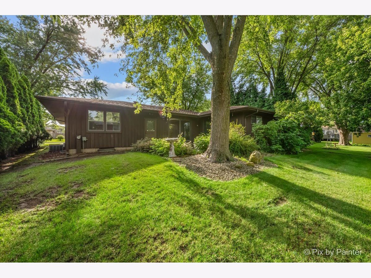
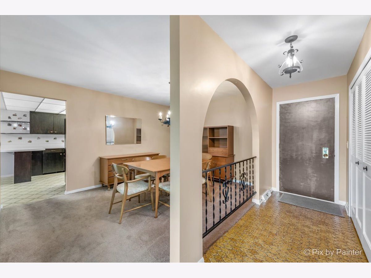
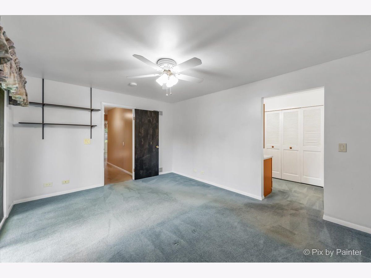
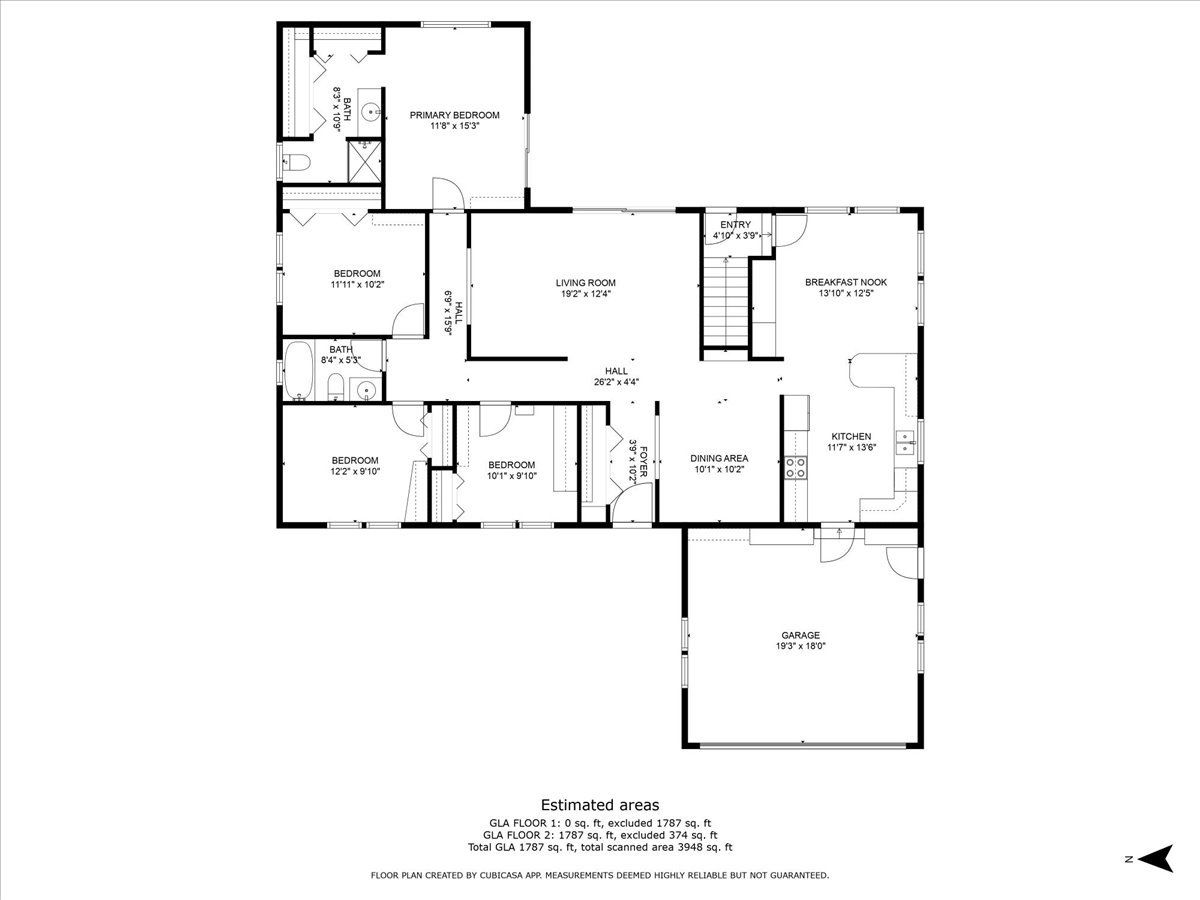
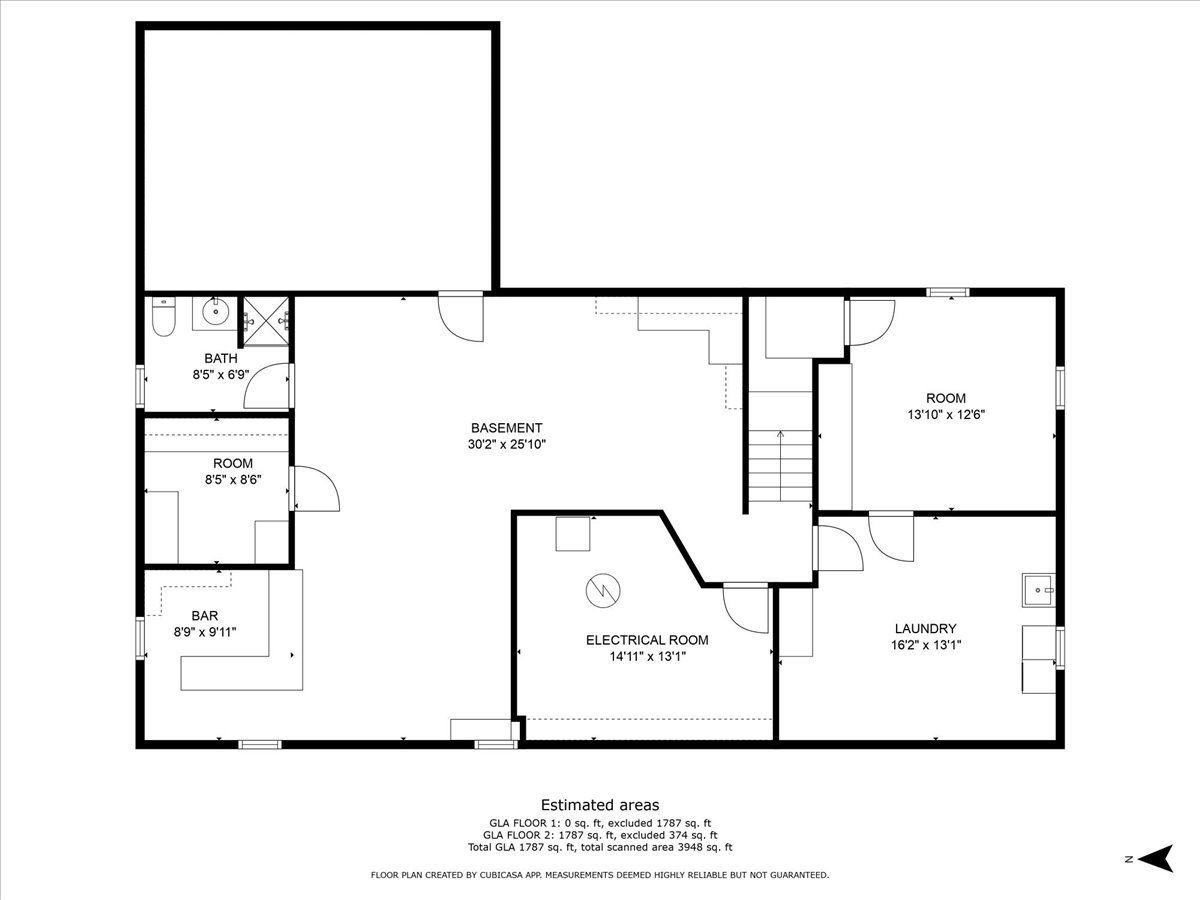
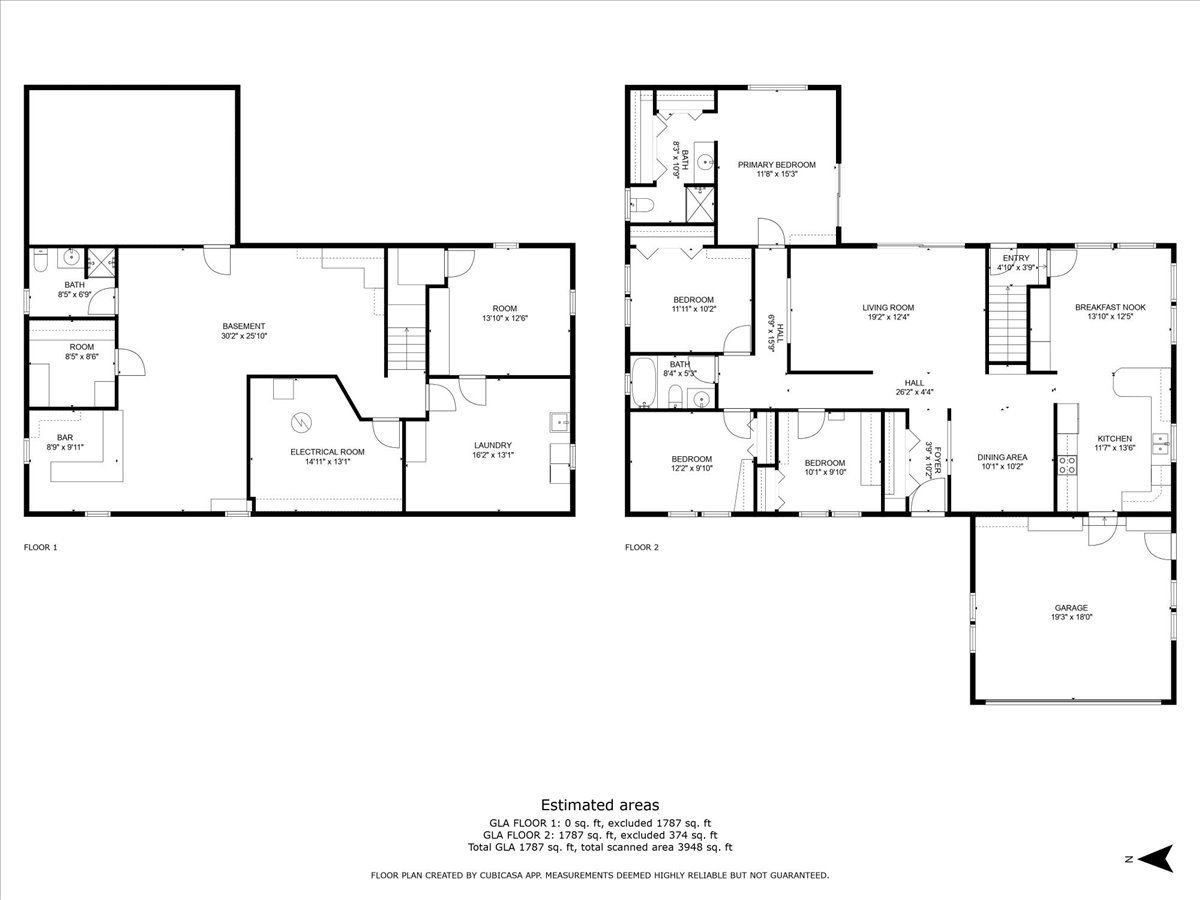
Room Specifics
Total Bedrooms: 4
Bedrooms Above Ground: 4
Bedrooms Below Ground: 0
Dimensions: —
Floor Type: —
Dimensions: —
Floor Type: —
Dimensions: —
Floor Type: —
Full Bathrooms: 3
Bathroom Amenities: Separate Shower
Bathroom in Basement: 1
Rooms: —
Basement Description: Partially Finished
Other Specifics
| 2 | |
| — | |
| — | |
| — | |
| — | |
| 120X72 | |
| — | |
| — | |
| — | |
| — | |
| Not in DB | |
| — | |
| — | |
| — | |
| — |
Tax History
| Year | Property Taxes |
|---|---|
| 2024 | $5,632 |
Contact Agent
Nearby Similar Homes
Nearby Sold Comparables
Contact Agent
Listing Provided By
Keller Williams Thrive

