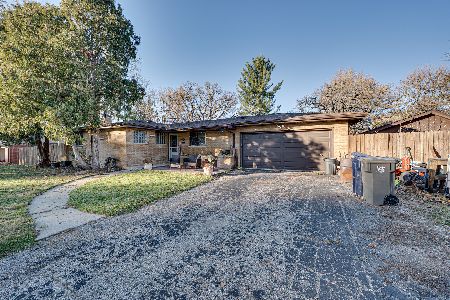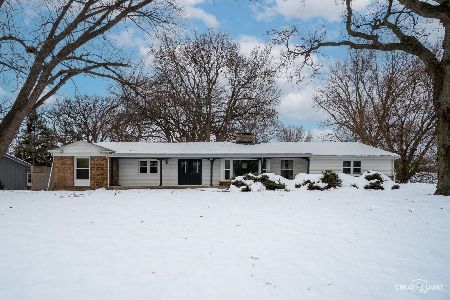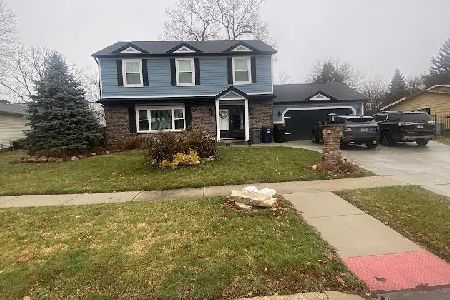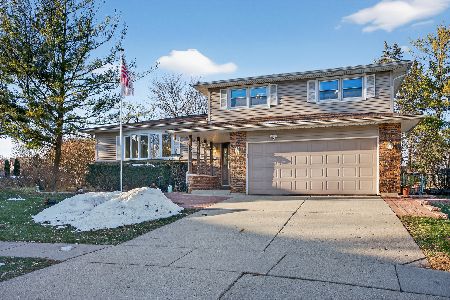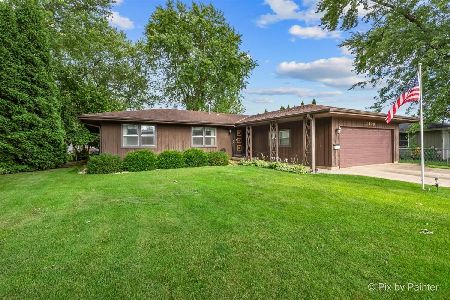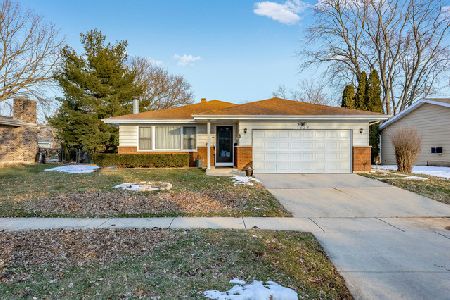1210 Lennoxshire Drive, Elgin, Illinois 60123
$224,000
|
Sold
|
|
| Status: | Closed |
| Sqft: | 1,840 |
| Cost/Sqft: | $124 |
| Beds: | 4 |
| Baths: | 3 |
| Year Built: | 1970 |
| Property Taxes: | $6,176 |
| Days On Market: | 3032 |
| Lot Size: | 0,20 |
Description
Sapious and well maintained four bedroom quad level. Updates include new wood laminate floors in living room and dining room. Refaced white kitchen cabinets and new counter tops in '17, new Whirlpool stainless steel refrigerator in '17, new Maytag stainless steel dishwasher in '11. new subway tile backsplash over cooktop in '17. First floor family room with gas log fireplace, oak parquet floors and newer patio doors to 12x10 covered patio. Three updated full baths with new vanities, newer carpeting throughout second floor, finished basement with rec room and bar. Newer roof with tear off, new wood fence in '17. Close to elementary school. shopping, Big Timber Metra Station, Randall Rd corridor, Advocate Sherman Hospital and I-90 access! Taxes reflect no exemptions.
Property Specifics
| Single Family | |
| — | |
| Quad Level | |
| 1970 | |
| Partial | |
| — | |
| No | |
| 0.2 |
| Kane | |
| Century Oaks | |
| 0 / Not Applicable | |
| None | |
| Public | |
| Public Sewer, Sewer-Storm | |
| 09772197 | |
| 0603329017 |
Nearby Schools
| NAME: | DISTRICT: | DISTANCE: | |
|---|---|---|---|
|
Grade School
Century Oaks Elementary School |
46 | — | |
|
Middle School
Kimball Middle School |
46 | Not in DB | |
|
High School
Larkin High School |
46 | Not in DB | |
Property History
| DATE: | EVENT: | PRICE: | SOURCE: |
|---|---|---|---|
| 31 Jan, 2018 | Sold | $224,000 | MRED MLS |
| 31 Oct, 2017 | Under contract | $229,000 | MRED MLS |
| 7 Oct, 2017 | Listed for sale | $229,000 | MRED MLS |
Room Specifics
Total Bedrooms: 4
Bedrooms Above Ground: 4
Bedrooms Below Ground: 0
Dimensions: —
Floor Type: Carpet
Dimensions: —
Floor Type: Carpet
Dimensions: —
Floor Type: Carpet
Full Bathrooms: 3
Bathroom Amenities: —
Bathroom in Basement: 0
Rooms: Foyer,Recreation Room
Basement Description: Finished
Other Specifics
| 2 | |
| Concrete Perimeter | |
| Concrete | |
| Patio, Storms/Screens | |
| Landscaped | |
| 75' X 120' | |
| Unfinished | |
| Full | |
| Bar-Dry, Hardwood Floors, Wood Laminate Floors, First Floor Full Bath | |
| Dishwasher, Refrigerator, Cooktop, Built-In Oven | |
| Not in DB | |
| Sidewalks, Street Lights, Street Paved | |
| — | |
| — | |
| Attached Fireplace Doors/Screen, Gas Log |
Tax History
| Year | Property Taxes |
|---|---|
| 2018 | $6,176 |
Contact Agent
Nearby Similar Homes
Nearby Sold Comparables
Contact Agent
Listing Provided By
RE/MAX Horizon

