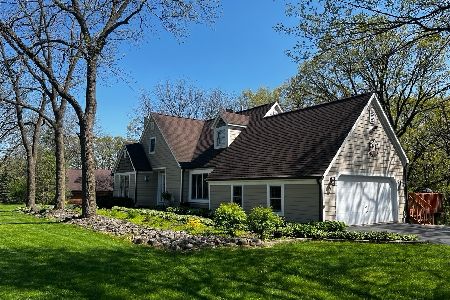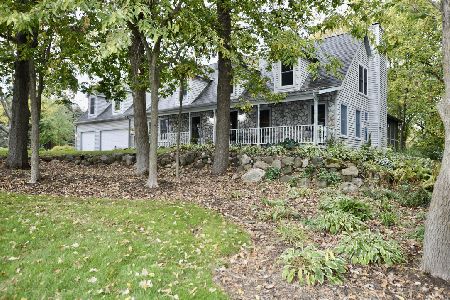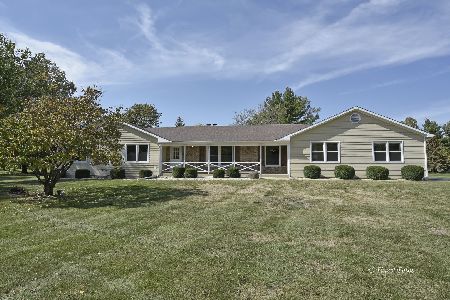1209 Matanuska Trail, Mchenry, Illinois 60050
$265,000
|
Sold
|
|
| Status: | Closed |
| Sqft: | 2,580 |
| Cost/Sqft: | $107 |
| Beds: | 4 |
| Baths: | 4 |
| Year Built: | 1989 |
| Property Taxes: | $10,894 |
| Days On Market: | 3633 |
| Lot Size: | 0,94 |
Description
Located in a beautiful wooded neighborhood, sits this spacious home with 5 bedrooms and 3 1/2 baths. Lots of upgrades including stainless appliances, Corian countertops, a huge kitchen island, hardwood floors throughout, central vac and updated baths. An additional 1500 square feet can be found in the finished basement and includes a huge rec room, the 5th bedroom, a full bath, wet bar and lots of storage. Newer furnace, central air, hot water heater and water pressure tank. Almost an acre with a great private backyard. Tons of storage in attic with shelving and a finished floor.
Property Specifics
| Single Family | |
| — | |
| Colonial | |
| 1989 | |
| Full | |
| — | |
| No | |
| 0.94 |
| Mc Henry | |
| Woodcreek | |
| 75 / Annual | |
| None | |
| Private Well | |
| Septic-Private | |
| 09144637 | |
| 0929402002 |
Nearby Schools
| NAME: | DISTRICT: | DISTANCE: | |
|---|---|---|---|
|
Grade School
Valley View Elementary School |
15 | — | |
|
Middle School
Parkland Middle School |
15 | Not in DB | |
|
High School
Mchenry High School-west Campus |
156 | Not in DB | |
|
Alternate Elementary School
Landmark Elementary School |
— | Not in DB | |
Property History
| DATE: | EVENT: | PRICE: | SOURCE: |
|---|---|---|---|
| 6 Mar, 2015 | Sold | $262,000 | MRED MLS |
| 19 Jan, 2015 | Under contract | $269,900 | MRED MLS |
| — | Last price change | $275,000 | MRED MLS |
| 7 Jul, 2014 | Listed for sale | $285,000 | MRED MLS |
| 27 May, 2016 | Sold | $265,000 | MRED MLS |
| 25 Mar, 2016 | Under contract | $274,900 | MRED MLS |
| 17 Feb, 2016 | Listed for sale | $274,900 | MRED MLS |
Room Specifics
Total Bedrooms: 5
Bedrooms Above Ground: 4
Bedrooms Below Ground: 1
Dimensions: —
Floor Type: Hardwood
Dimensions: —
Floor Type: Hardwood
Dimensions: —
Floor Type: Hardwood
Dimensions: —
Floor Type: —
Full Bathrooms: 4
Bathroom Amenities: Whirlpool,Separate Shower,Double Sink,Soaking Tub
Bathroom in Basement: 1
Rooms: Bedroom 5,Recreation Room
Basement Description: Finished
Other Specifics
| 2 | |
| — | |
| Asphalt | |
| Deck, Porch | |
| — | |
| 39640 SQ FT | |
| Pull Down Stair | |
| Full | |
| Vaulted/Cathedral Ceilings, Skylight(s), Bar-Wet, Hardwood Floors, First Floor Laundry | |
| Double Oven, Dishwasher, Refrigerator, Washer, Dryer, Disposal, Stainless Steel Appliance(s) | |
| Not in DB | |
| Street Lights | |
| — | |
| — | |
| Gas Log |
Tax History
| Year | Property Taxes |
|---|---|
| 2015 | $10,653 |
| 2016 | $10,894 |
Contact Agent
Nearby Similar Homes
Nearby Sold Comparables
Contact Agent
Listing Provided By
Berkshire Hathaway HomeServices Starck Real Estate








