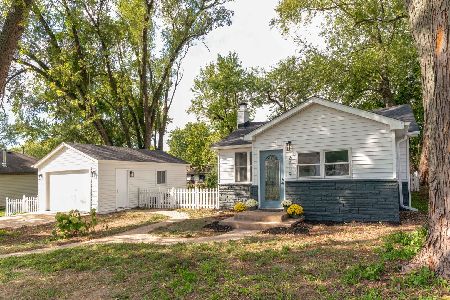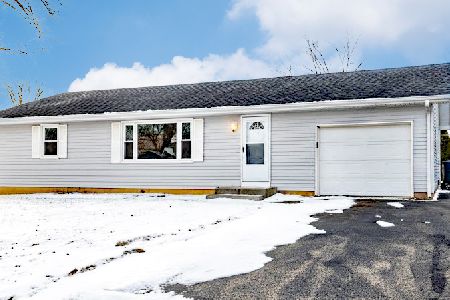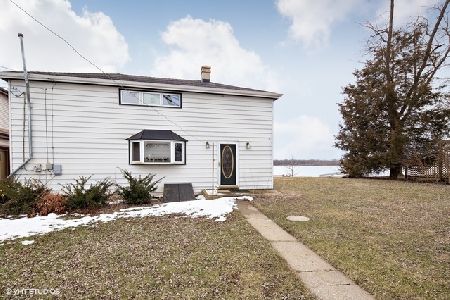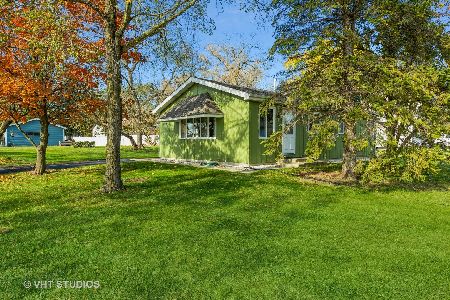1209 Northeast Shore Drive, Mchenry, Illinois 60051
$175,000
|
Sold
|
|
| Status: | Closed |
| Sqft: | 1,650 |
| Cost/Sqft: | $109 |
| Beds: | 4 |
| Baths: | 2 |
| Year Built: | 1935 |
| Property Taxes: | $5,091 |
| Days On Market: | 4345 |
| Lot Size: | 0,18 |
Description
Million dollar views of Griswold Lake from almost every room. Huge lakeside deck 75x8 w/ steel seawall. Enjoy lake activities from your lakeside sunroom. Gorgeous pegged hardwood floors, sep dining room, new fireplace with gas starter, main floor bath w/ whirpool tub, 1st floor bedroom, 2nd lot combined for lower taxes. Awesome summer home or full-time living. Owner has lived here over 40 years. Two combined lots!
Property Specifics
| Single Family | |
| — | |
| — | |
| 1935 | |
| None | |
| — | |
| Yes | |
| 0.18 |
| Mc Henry | |
| Villa Vaupell | |
| 0 / Not Applicable | |
| None | |
| Private Well | |
| Septic-Private | |
| 08548025 | |
| 1518429031 |
Nearby Schools
| NAME: | DISTRICT: | DISTANCE: | |
|---|---|---|---|
|
Middle School
Mchenry Middle School |
15 | Not in DB | |
|
High School
Mchenry High School-east Campus |
156 | Not in DB | |
Property History
| DATE: | EVENT: | PRICE: | SOURCE: |
|---|---|---|---|
| 15 Aug, 2014 | Sold | $175,000 | MRED MLS |
| 1 Jul, 2014 | Under contract | $179,900 | MRED MLS |
| — | Last price change | $189,900 | MRED MLS |
| 3 Mar, 2014 | Listed for sale | $199,900 | MRED MLS |
| 13 May, 2020 | Sold | $138,000 | MRED MLS |
| 24 Apr, 2020 | Under contract | $129,900 | MRED MLS |
| 14 Apr, 2020 | Listed for sale | $129,900 | MRED MLS |
Room Specifics
Total Bedrooms: 4
Bedrooms Above Ground: 4
Bedrooms Below Ground: 0
Dimensions: —
Floor Type: Parquet
Dimensions: —
Floor Type: Parquet
Dimensions: —
Floor Type: Carpet
Full Bathrooms: 2
Bathroom Amenities: Whirlpool
Bathroom in Basement: 0
Rooms: Sun Room
Basement Description: Crawl
Other Specifics
| 2.5 | |
| Concrete Perimeter | |
| Asphalt | |
| Porch | |
| Beach,Lake Front | |
| 77X141X69X130 | |
| — | |
| None | |
| Hardwood Floors, Wood Laminate Floors, First Floor Bedroom, In-Law Arrangement, First Floor Laundry, First Floor Full Bath | |
| Range, Dishwasher, Refrigerator, Washer, Dryer | |
| Not in DB | |
| Water Rights, Street Lights, Street Paved | |
| — | |
| — | |
| — |
Tax History
| Year | Property Taxes |
|---|---|
| 2014 | $5,091 |
| 2020 | $6,615 |
Contact Agent
Nearby Similar Homes
Nearby Sold Comparables
Contact Agent
Listing Provided By
RE/MAX Advantage Realty







