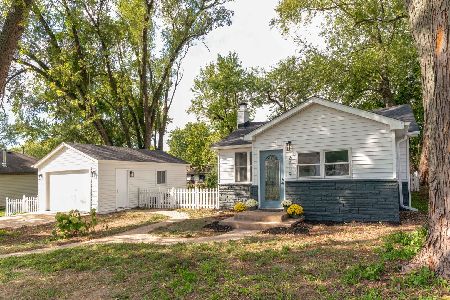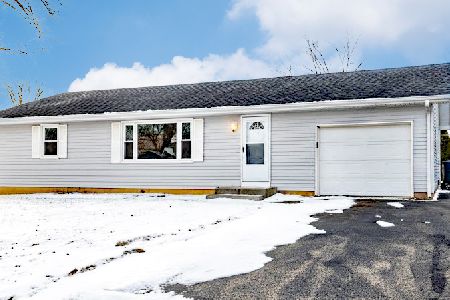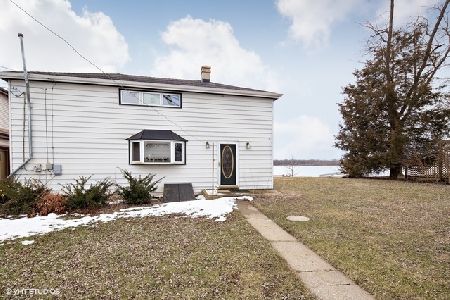2516 Birchwood Avenue, Mchenry, Illinois 60051
$250,000
|
Sold
|
|
| Status: | Closed |
| Sqft: | 2,794 |
| Cost/Sqft: | $93 |
| Beds: | 4 |
| Baths: | 2 |
| Year Built: | 1959 |
| Property Taxes: | $3,367 |
| Days On Market: | 2675 |
| Lot Size: | 0,00 |
Description
Prepare to be wowed! Full service remodeled, move-in ready home with open floor plan! New 3/4 inch Hardwood floors throughout first level. Remodeled kitchen w/high end cabinetry, soft closing doors, granite countertops, deep square sided stainless sink and SS appliances. Large 1st floor bedroom and high-end first floor bath. Upstairs features 3 large bedrooms w/ remodeled bath and lake views. Sliders off dining room lead to new spacious concrete stamped patio, and rebuilt composite deck w/ bench seating, and LED lighting. Oversized two car garage that is fully insulated, sheathed and has gas heater. Gravel driveway extension added for side storage. Full finished basement w/ new flooring, drywall, paint, and electrical. All outlets, switches, baseboards and fixtures replaced. New roof and painted siding. Front entry way rebuilt and refinished. Walk to lake and park. Seller offering $1000 credit for upstairs carpeting. Hurry, this is a must see!
Property Specifics
| Single Family | |
| — | |
| — | |
| 1959 | |
| Full | |
| — | |
| No | |
| — |
| Mc Henry | |
| Le Villa Vaupell | |
| 175 / Annual | |
| Other | |
| Private Well | |
| Septic-Private | |
| 10096705 | |
| 1518428001 |
Property History
| DATE: | EVENT: | PRICE: | SOURCE: |
|---|---|---|---|
| 23 Jul, 2015 | Sold | $75,000 | MRED MLS |
| 7 Jul, 2015 | Under contract | $79,900 | MRED MLS |
| 2 Jun, 2015 | Listed for sale | $79,900 | MRED MLS |
| 14 Nov, 2018 | Sold | $250,000 | MRED MLS |
| 16 Oct, 2018 | Under contract | $259,000 | MRED MLS |
| 28 Sep, 2018 | Listed for sale | $259,000 | MRED MLS |
Room Specifics
Total Bedrooms: 4
Bedrooms Above Ground: 4
Bedrooms Below Ground: 0
Dimensions: —
Floor Type: Carpet
Dimensions: —
Floor Type: Carpet
Dimensions: —
Floor Type: —
Full Bathrooms: 2
Bathroom Amenities: —
Bathroom in Basement: 0
Rooms: Office,Recreation Room
Basement Description: Finished
Other Specifics
| 2 | |
| Concrete Perimeter | |
| Asphalt | |
| Deck, Patio, Storms/Screens | |
| — | |
| UNDER .50 ACRES | |
| — | |
| None | |
| Hardwood Floors, First Floor Bedroom, First Floor Full Bath | |
| — | |
| Not in DB | |
| — | |
| — | |
| — | |
| — |
Tax History
| Year | Property Taxes |
|---|---|
| 2015 | $6,077 |
| 2018 | $3,367 |
Contact Agent
Nearby Similar Homes
Nearby Sold Comparables
Contact Agent
Listing Provided By
Baird & Warner






