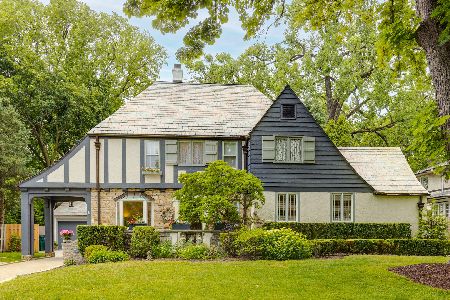1209 Sheridan Road, Wilmette, Illinois 60091
$1,435,000
|
Sold
|
|
| Status: | Closed |
| Sqft: | 0 |
| Cost/Sqft: | — |
| Beds: | 4 |
| Baths: | 4 |
| Year Built: | 1927 |
| Property Taxes: | $25,696 |
| Days On Market: | 649 |
| Lot Size: | 0,25 |
Description
Fall in love with this beautiful brick home on 75 X 149 property offering five bedrooms, 3.1-bath home with a large, private backyard! Do not miss being close to Chestnut Beach with access to Lake Michigan and our sandy beachfront, Gillson Park, Plaza de Lago, as well schools, parks, Metra, and Purple Line trains. Enjoy the vibrant town of Wilmette with exceptional restaurants, shopping, theater, and more! A welcoming front terrace will win your heart! Step inside the bright and gracious foyer leading to an oversized family room with a wood-burning fireplace and adjoining living room with loads of windows and natural light from every angle. You will appreciate the significant architectural details mixed with modern amenities including beautiful hardwood floors, tall ceilings, moldings, trim and more. The oversized dining room seamlessly flows into the upgraded spacious kitchen with an eat-in area and gathering space. Also, enjoy a first-floor office/den that overlooks the lush backyard, perfect for an at home office, playroom, or anything you wish plus an updated powder room and expansive closet. On the second level you will find an extra-wide hallway, four second-floor bedrooms, a tandem room and two full bathrooms. Each generously scaled bedroom features an abundance of natural light and great closet space. The primary bedroom is spacious with a walk-in closet and large ensuite primary bath, including a step-in shower, updated jetted bathtub, and heated floors. The three additional bedrooms are also generous, one featuring a tandem sunroom with amazing views of the backyard. The family bathroom includes great built-in storage and a step-in shower. Do not miss the remodeled lower level with plenty of space for an optional fifth bedroom, office, or exercise room, along with a full bathroom, recreational area and bar area, plus ample storage! Super convenient that the lower level has a walk out to rear yard and garage. The rear yard is private, fenced and quite beautiful with a patio, private driveway, a two-car detached garage, gardening shed, and lush, beautiful mature landscaping for gathering and entertaining! MUST SEE!
Property Specifics
| Single Family | |
| — | |
| — | |
| 1927 | |
| — | |
| — | |
| No | |
| 0.25 |
| Cook | |
| — | |
| — / Not Applicable | |
| — | |
| — | |
| — | |
| 12018717 | |
| 05274070110000 |
Nearby Schools
| NAME: | DISTRICT: | DISTANCE: | |
|---|---|---|---|
|
Grade School
Central Elementary School |
39 | — | |
|
Middle School
Highcrest Middle School |
39 | Not in DB | |
|
High School
New Trier Twp H.s. Northfield/wi |
203 | Not in DB | |
Property History
| DATE: | EVENT: | PRICE: | SOURCE: |
|---|---|---|---|
| 14 May, 2024 | Sold | $1,435,000 | MRED MLS |
| 16 Apr, 2024 | Under contract | $1,385,000 | MRED MLS |
| 10 Apr, 2024 | Listed for sale | $1,385,000 | MRED MLS |
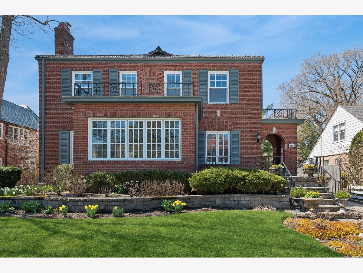
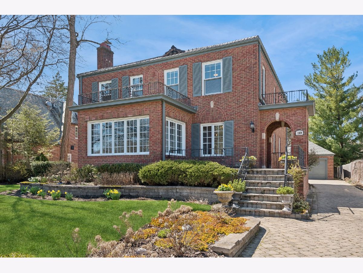
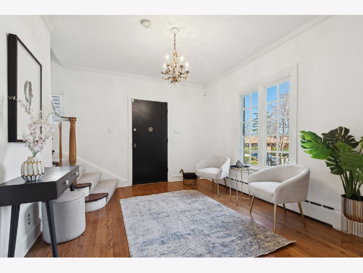
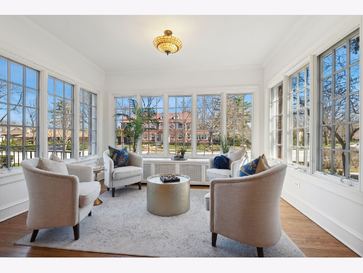
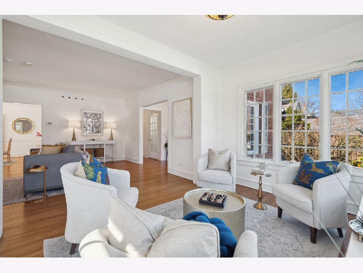
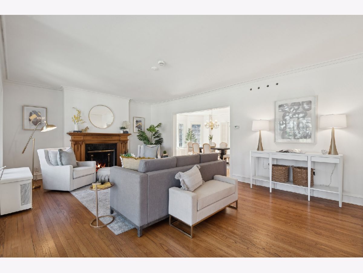
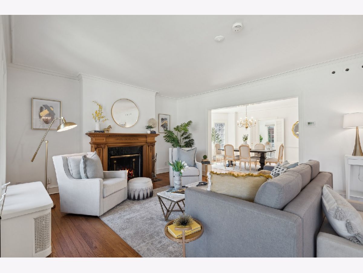
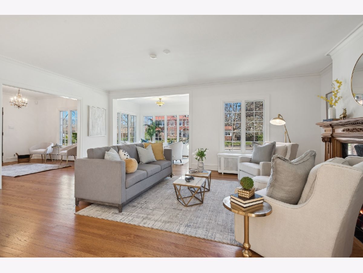
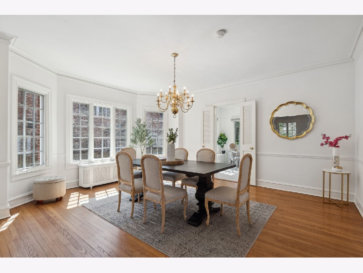
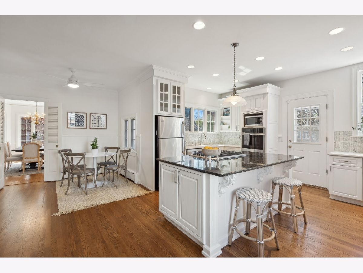
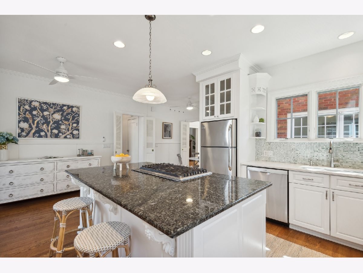
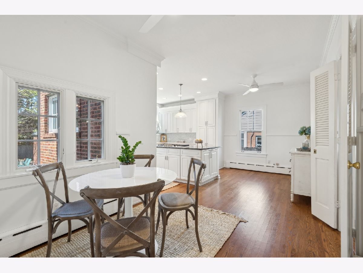
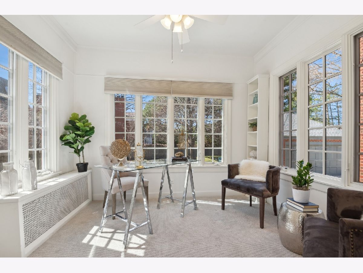
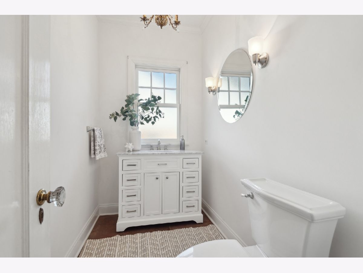
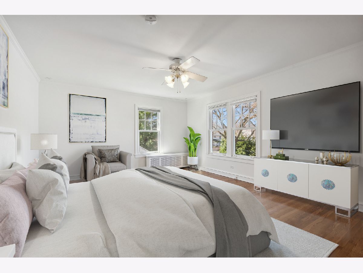
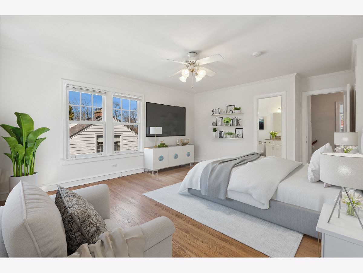
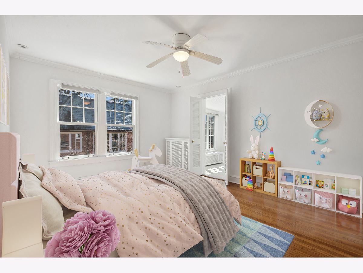
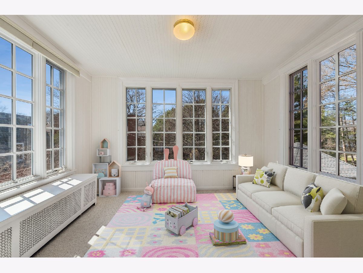
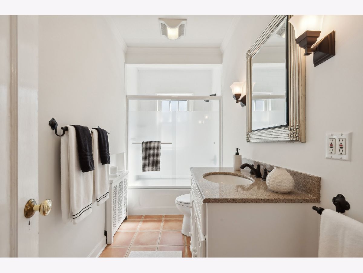
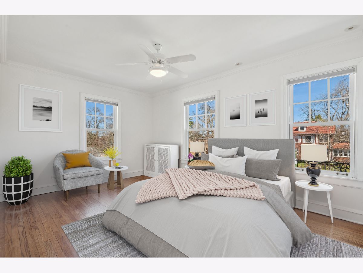
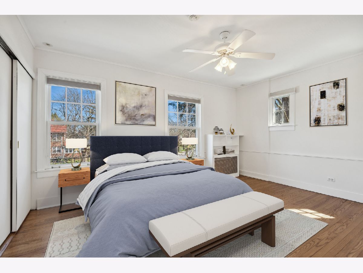
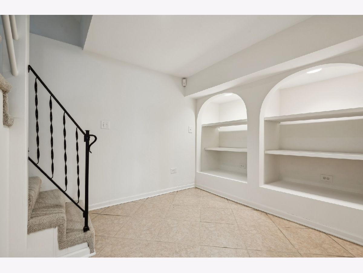
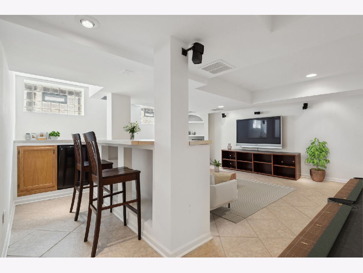
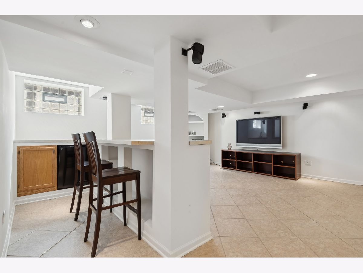
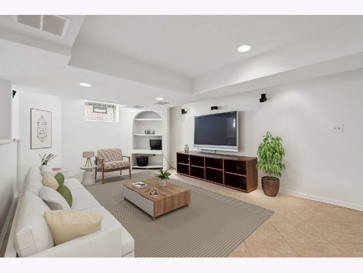
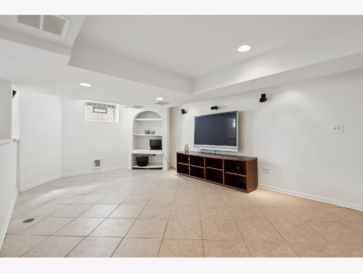
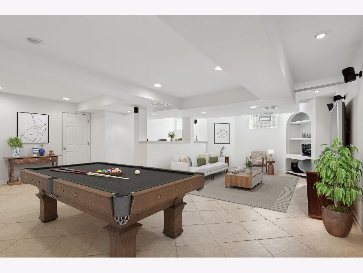
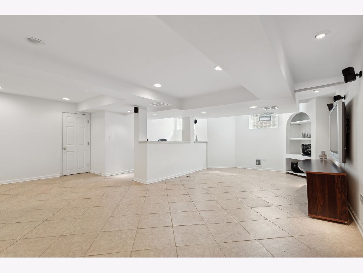
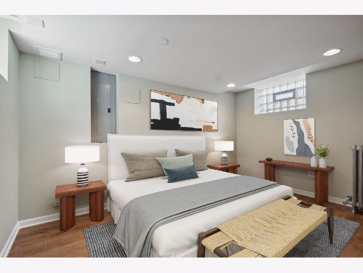
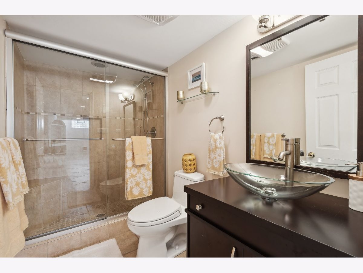
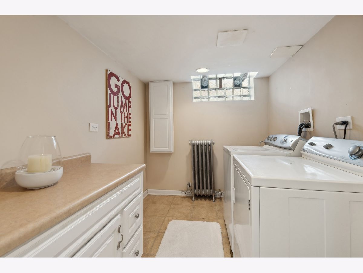
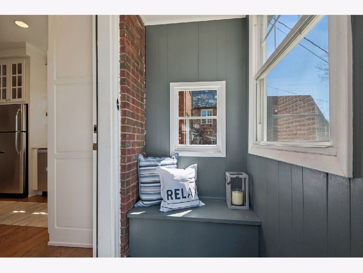
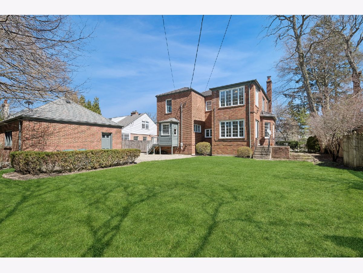
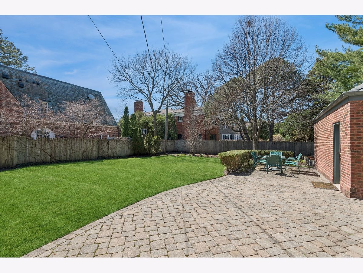
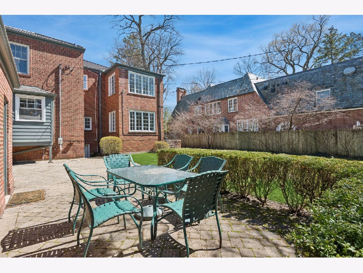
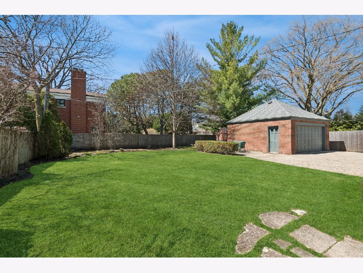
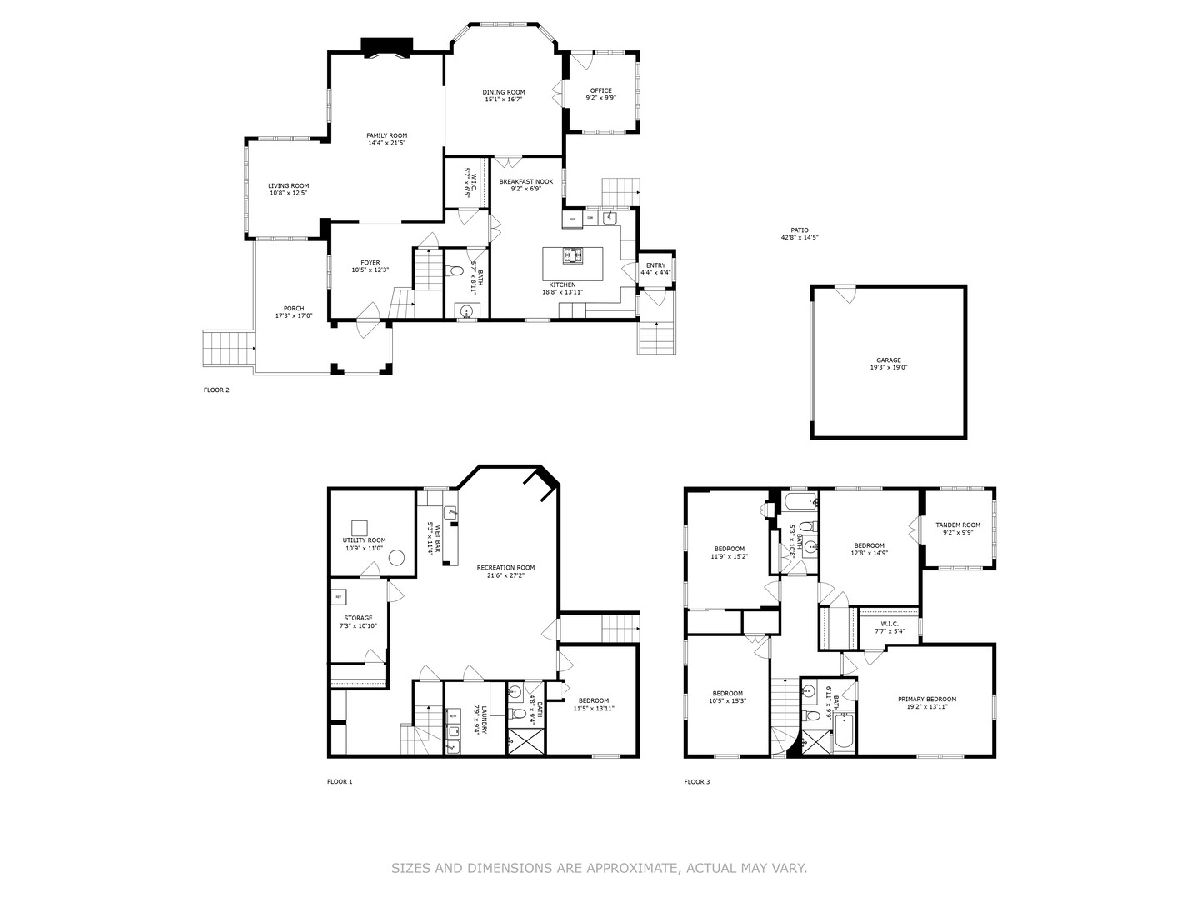
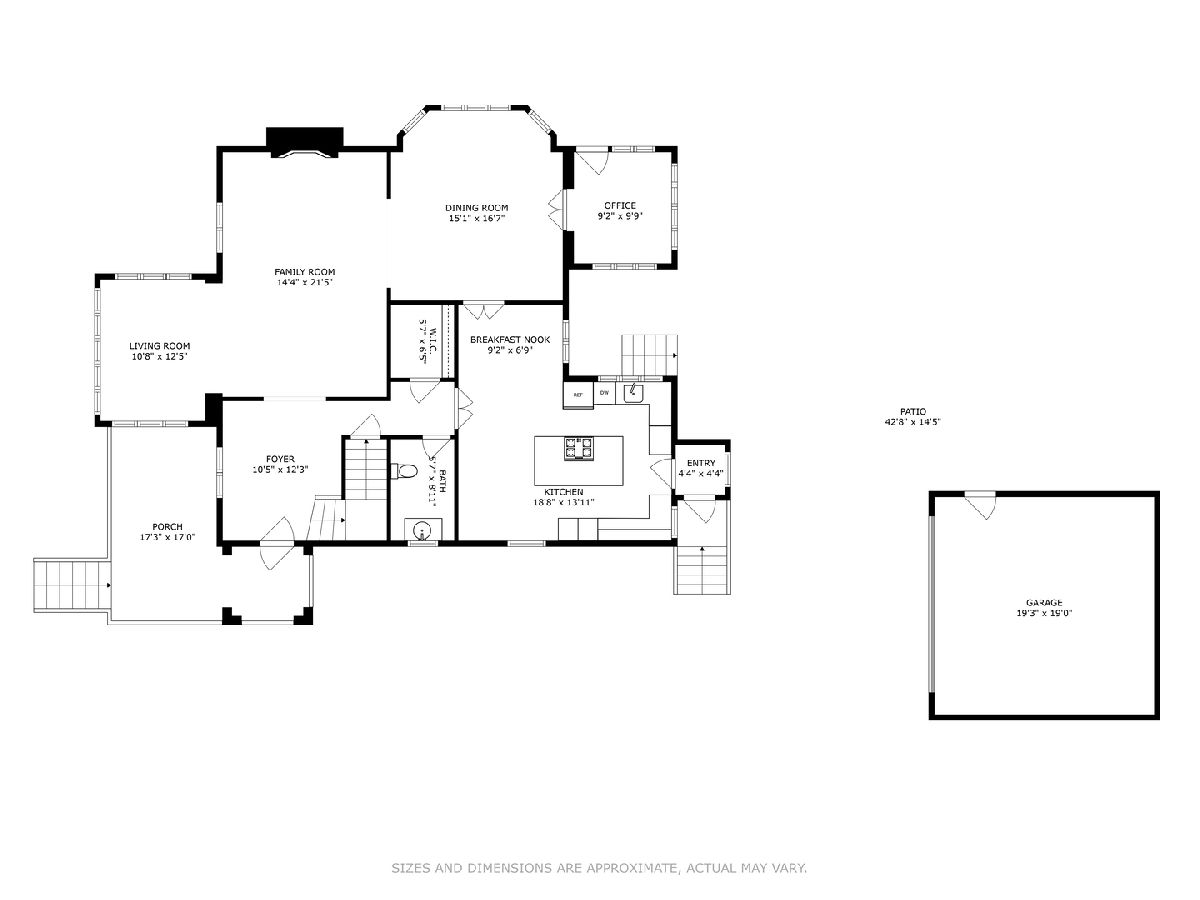
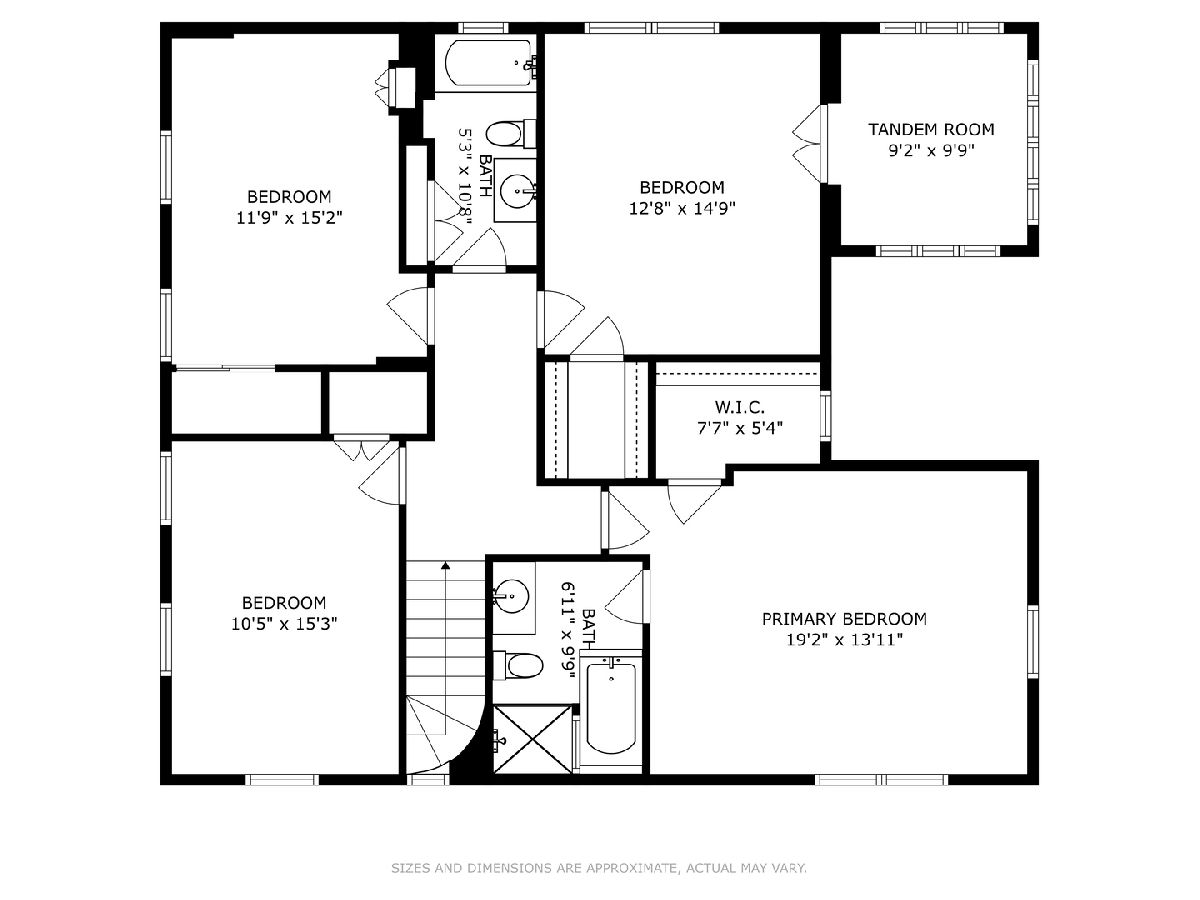
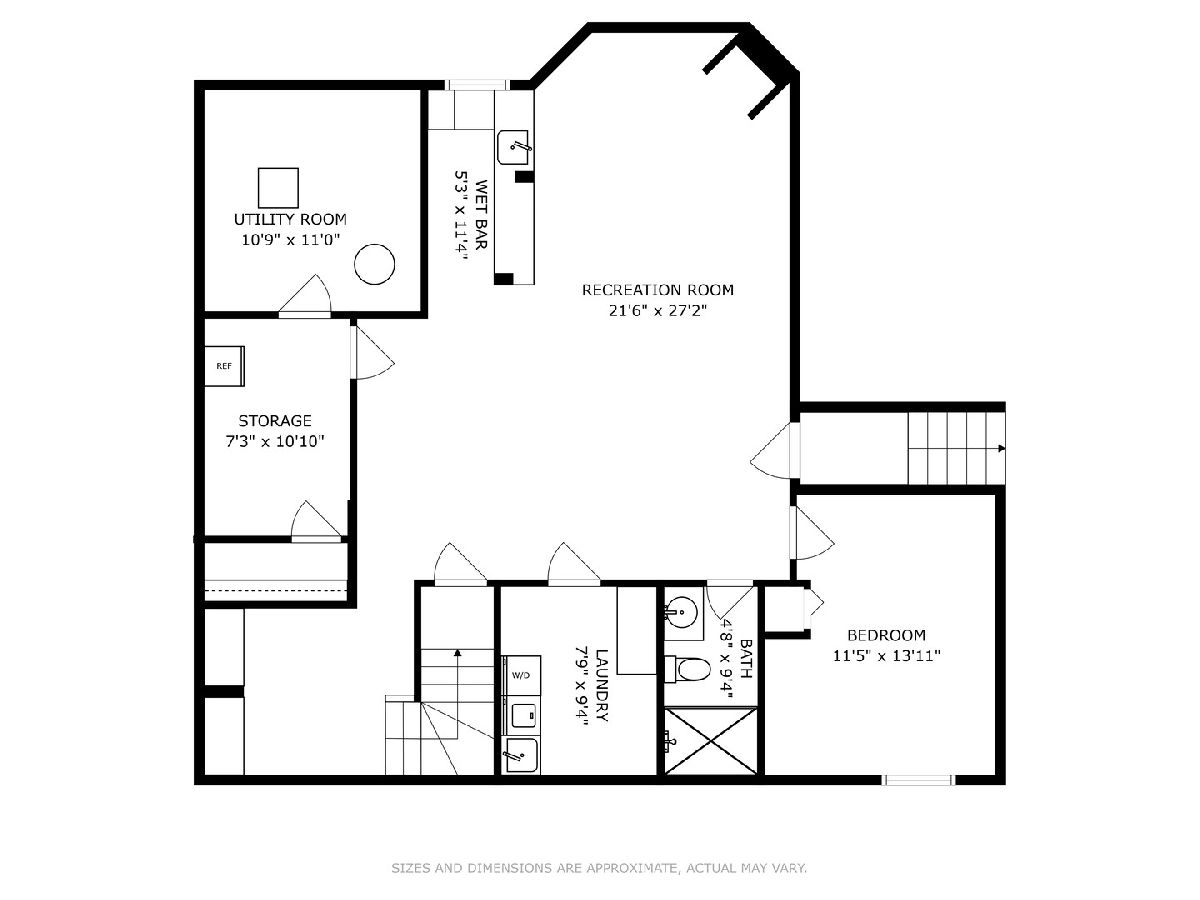
Room Specifics
Total Bedrooms: 5
Bedrooms Above Ground: 4
Bedrooms Below Ground: 1
Dimensions: —
Floor Type: —
Dimensions: —
Floor Type: —
Dimensions: —
Floor Type: —
Dimensions: —
Floor Type: —
Full Bathrooms: 4
Bathroom Amenities: Separate Shower
Bathroom in Basement: 1
Rooms: —
Basement Description: Finished,Exterior Access
Other Specifics
| 2 | |
| — | |
| — | |
| — | |
| — | |
| 75 X 149 | |
| — | |
| — | |
| — | |
| — | |
| Not in DB | |
| — | |
| — | |
| — | |
| — |
Tax History
| Year | Property Taxes |
|---|---|
| 2024 | $25,696 |
Contact Agent
Nearby Sold Comparables
Contact Agent
Listing Provided By
Coldwell Banker Realty



