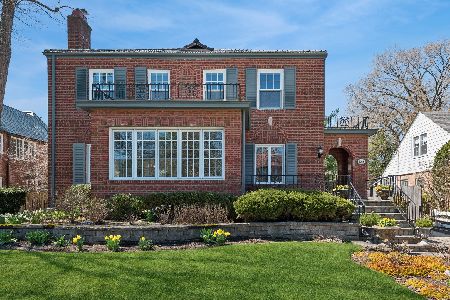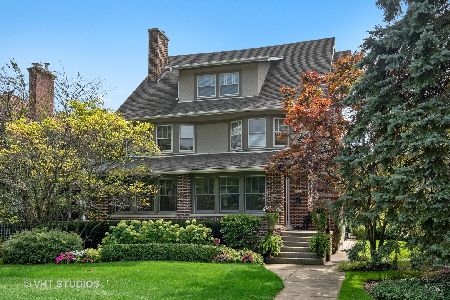700 Greenwood Avenue, Wilmette, Illinois 60091
$1,200,000
|
Sold
|
|
| Status: | Closed |
| Sqft: | 0 |
| Cost/Sqft: | — |
| Beds: | 3 |
| Baths: | 5 |
| Year Built: | 1921 |
| Property Taxes: | $25,658 |
| Days On Market: | 2529 |
| Lot Size: | 0,25 |
Description
An architectural gem designed by noted architect Robert Seyfarth and masterfully renovated by the current owners. The lovely reception hall welcomes you into this distinctive home in a sought after location close to the lake. Gracious living room with fireplace, floor to ceiling windows and handsome millwork and moldings. Entertainment size sun-filled formal dining room. State of the art cook's kitchen with adjoining family room, office and mudroom. The second features an outstanding master bedroom with custom bath and large walk-in closets; 2 family bedrooms with en suite baths and a wonderful large fully appointed laundry room. There is a wonderful recreation room and a hard-to-find attached garage. The entire home is beautifully decorated and meticulously maintained. Enjoy summer on the private deck overlooking the lush gardens and the lovely yard...A rare find!
Property Specifics
| Single Family | |
| — | |
| Traditional | |
| 1921 | |
| Full,Walkout | |
| — | |
| No | |
| 0.25 |
| Cook | |
| — | |
| 0 / Not Applicable | |
| None | |
| Lake Michigan | |
| Public Sewer | |
| 10274020 | |
| 05274070120000 |
Nearby Schools
| NAME: | DISTRICT: | DISTANCE: | |
|---|---|---|---|
|
Grade School
Central Elementary School |
39 | — | |
|
Middle School
Wilmette Junior High School |
39 | Not in DB | |
|
High School
New Trier Twp H.s. Northfield/wi |
203 | Not in DB | |
Property History
| DATE: | EVENT: | PRICE: | SOURCE: |
|---|---|---|---|
| 17 Dec, 2007 | Sold | $900,000 | MRED MLS |
| 16 Nov, 2007 | Under contract | $1,150,000 | MRED MLS |
| 30 Apr, 2007 | Listed for sale | $1,475,000 | MRED MLS |
| 12 Apr, 2019 | Sold | $1,200,000 | MRED MLS |
| 3 Mar, 2019 | Under contract | $1,292,000 | MRED MLS |
| 15 Feb, 2019 | Listed for sale | $1,292,000 | MRED MLS |
Room Specifics
Total Bedrooms: 3
Bedrooms Above Ground: 3
Bedrooms Below Ground: 0
Dimensions: —
Floor Type: Hardwood
Dimensions: —
Floor Type: Hardwood
Full Bathrooms: 5
Bathroom Amenities: Steam Shower
Bathroom in Basement: 0
Rooms: Foyer,Mud Room,Den
Basement Description: Partially Finished
Other Specifics
| 2 | |
| — | |
| Asphalt | |
| Deck, Storms/Screens | |
| Corner Lot,Landscaped | |
| 150 X 72.6 | |
| — | |
| Full | |
| Hardwood Floors, Heated Floors, Solar Tubes/Light Tubes, Second Floor Laundry, Built-in Features, Walk-In Closet(s) | |
| Range, Microwave, Dishwasher, Refrigerator, Washer, Dryer, Disposal | |
| Not in DB | |
| Sidewalks, Street Lights, Street Paved | |
| — | |
| — | |
| — |
Tax History
| Year | Property Taxes |
|---|---|
| 2007 | $17,418 |
| 2019 | $25,658 |
Contact Agent
Nearby Sold Comparables
Contact Agent
Listing Provided By
@properties






