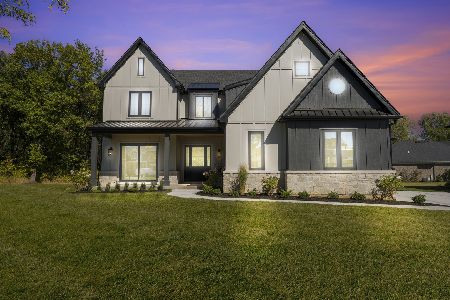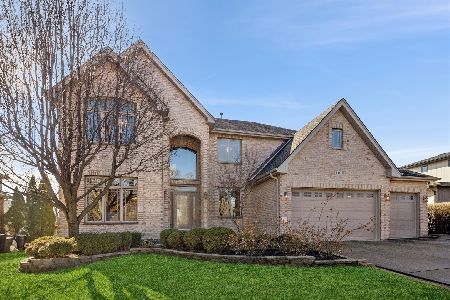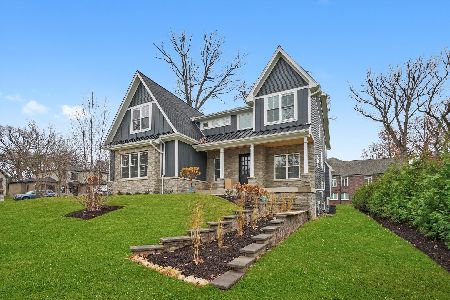1209 Whitney Lane, Lemont, Illinois 60439
$715,000
|
Sold
|
|
| Status: | Closed |
| Sqft: | 2,850 |
| Cost/Sqft: | $254 |
| Beds: | 4 |
| Baths: | 4 |
| Year Built: | 1999 |
| Property Taxes: | $9,497 |
| Days On Market: | 609 |
| Lot Size: | 0,28 |
Description
Welcome to this stunning 5 bedroom, 4 full bathroom home with over 3600 Sq ft of living space and a raised 3 car garage. Located in the highly sought-after Arbor Ridge subdivision boasting Lemont Schools! Move-in ready with tons of updates. **MAIN FLOOR** has been updated with beautiful Hardwood Flooring and Crown Molding throughout. Entertain with ease in the magnificent eat-in kitchen featuring 48" custom cabinetry, granite countertops and custom island. Complete with newer stainless steel appliances, coffee bar and walk in pantry. Just off the kitchen is the separate dining room that is perfect for the family to enjoy holiday meals together. Opening up to the living room that is spacious and includes a dramatic wood burning fireplace, built-in cabinetry and a abundance of natural light. Elegant French Doors open up to the family room for additional space that can be used as a kids play room or office for anyone working from home. Gazebo just off the kitchen is a great sun room to enjoy coffee in the morning! Laundry room is conveniently located on main floor with cabinet storage. Full bathroom with walk-in shower is ideal for any pets and a quick rinse.**UPSTAIRS** Walk up the open staircase with custom balusters to 4 spacious bedrooms and 2 full updated bathrooms. Master bedroom will be your personal oasis. It includes coffered ceiling, updated LVP flooring, 2 sinks, custom cabinetry, soaking tub, updated shower and walk-in closet. **BASEMENT** Finished look-out basement that includes a huge open area for recreation, gaming, entertainment, storage and more. Basement also has a bedroom suite with a full bathroom and walk-in closet that could be great for a teenager or in-laws to have their own privacy. You also have more room in a separate room for a workout area and tons of storage. Sump pump was just replaced (2023) with battery back-up. **EXTERIOR** Enjoy your large Fully Fenced in yard with mature trees and professional landscaping. Tiered wood deck has been freshly painted. Concrete patio at the bottom of the stairs is a great space to grill-out. Garden Bed just off the patio has been maintained every year and is ready for harvesting fresh veggies! Dry Storage can be found under the deck with a locking door. Garage doors have been replaced (2021) and raised to 8' to comfortably fit bigger SUVs and Trucks. Don't forget about the cozy front porch. This home has it all. You don't have to worry about expenses as big ticket items have been recently replaced including; Roof (2022), Siding (2022) AC (2021), Sump Pump (2023). Great location in a quiet neighborhood, walkable to multiple parks and minutes to Waterfall Glen Forest Preserve. Easy access to I-355, I-80, I-55 & Rt. 83, Metra Train, shopping & restaurants. Owners have taken great pride in this home and it shows in the detail. Schedule your showing today!
Property Specifics
| Single Family | |
| — | |
| — | |
| 1999 | |
| — | |
| SYCAMORE | |
| No | |
| 0.28 |
| — | |
| Arbor Ridge | |
| 250 / Annual | |
| — | |
| — | |
| — | |
| 12072103 | |
| 1018402004 |
Nearby Schools
| NAME: | DISTRICT: | DISTANCE: | |
|---|---|---|---|
|
Grade School
Oakwood Elementary School |
113A | — | |
|
Middle School
Central School |
113A | Not in DB | |
|
High School
Lemont Twp High School |
210 | Not in DB | |
Property History
| DATE: | EVENT: | PRICE: | SOURCE: |
|---|---|---|---|
| 10 Jan, 2013 | Sold | $362,000 | MRED MLS |
| 13 Dec, 2012 | Under contract | $388,000 | MRED MLS |
| 26 Oct, 2012 | Listed for sale | $388,000 | MRED MLS |
| 23 Aug, 2024 | Sold | $715,000 | MRED MLS |
| 9 Jul, 2024 | Under contract | $723,500 | MRED MLS |
| 27 Jun, 2024 | Listed for sale | $723,500 | MRED MLS |
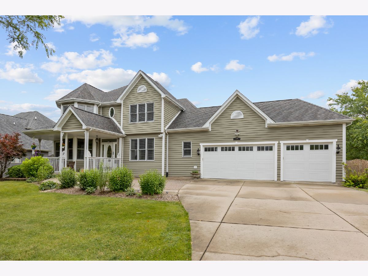
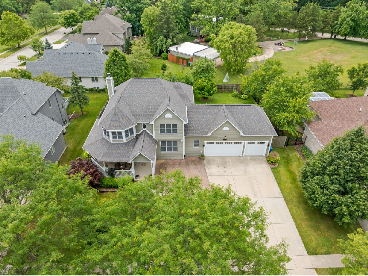
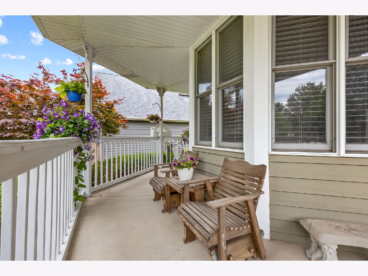
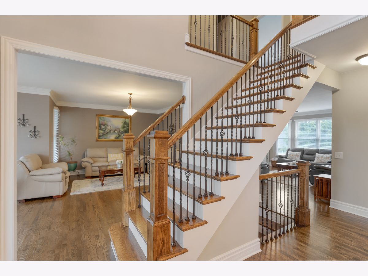
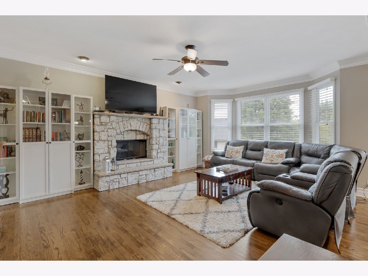
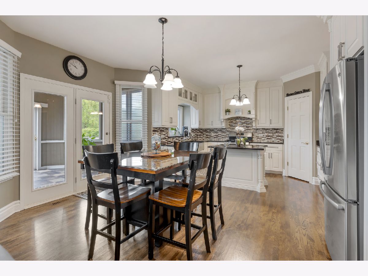
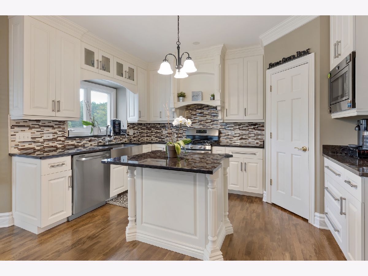
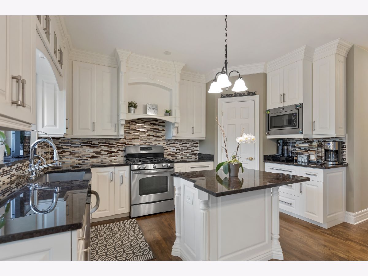
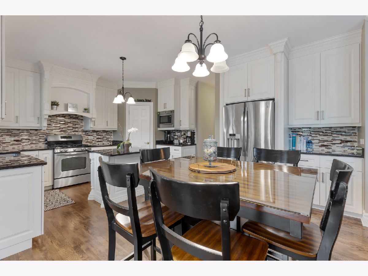
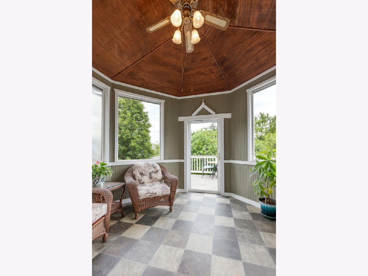
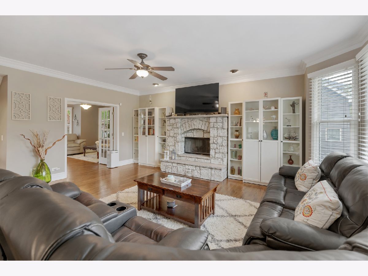
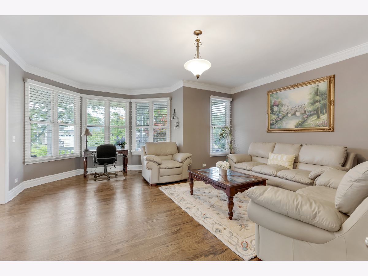
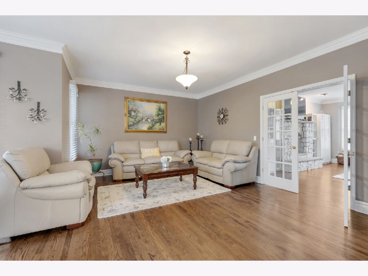
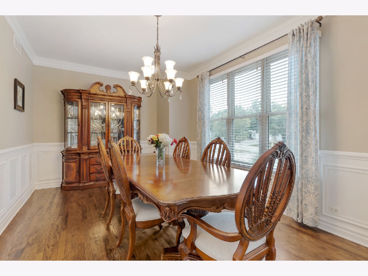
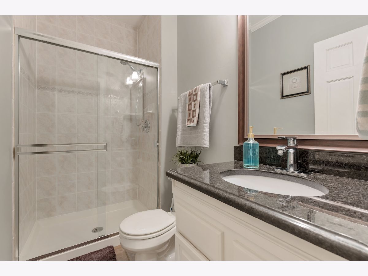
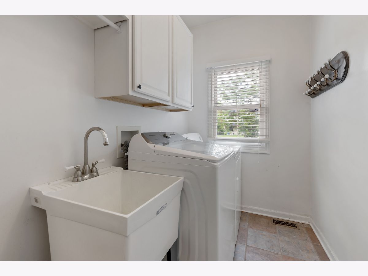
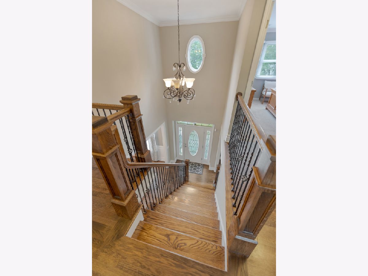
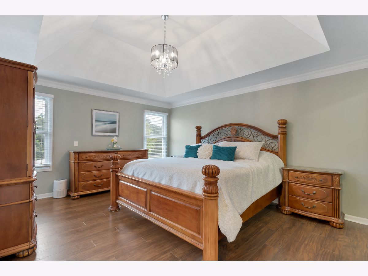
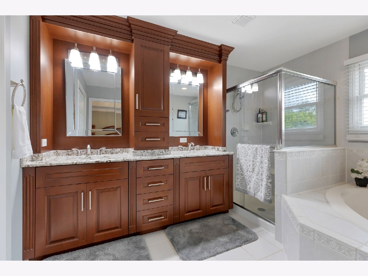
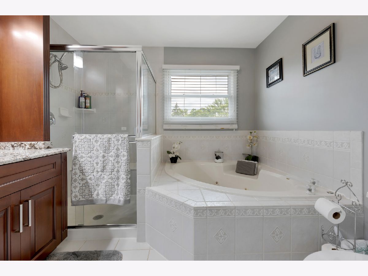
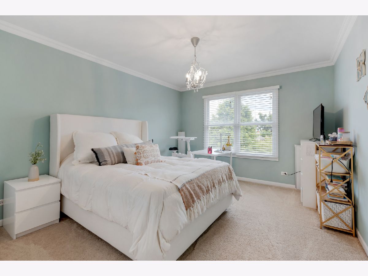
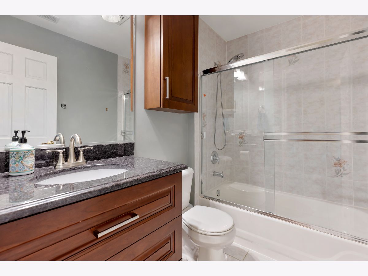
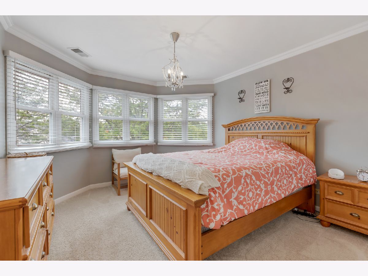
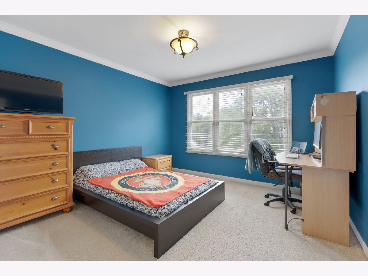
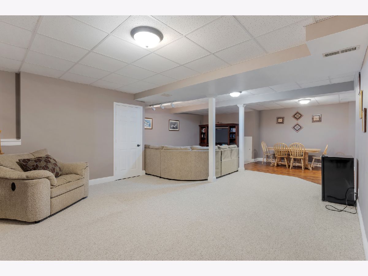
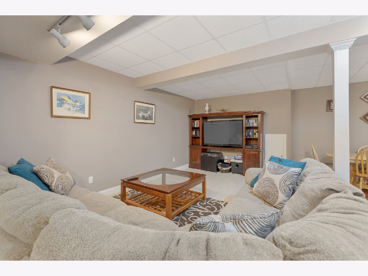
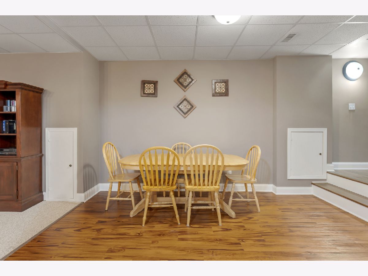
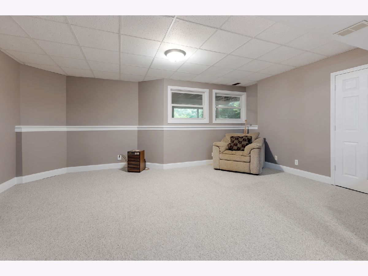
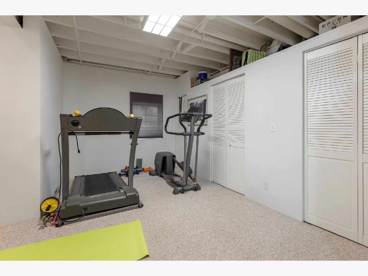
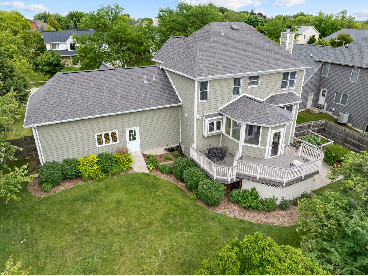
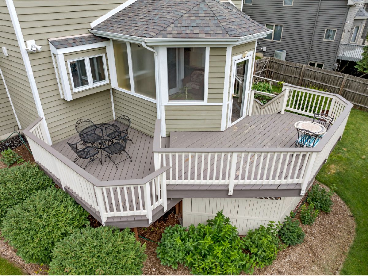
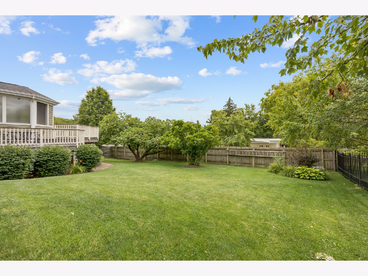
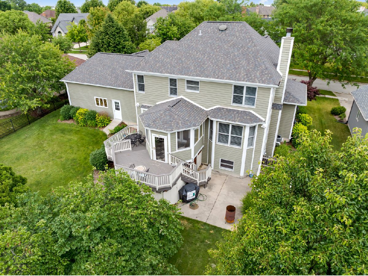

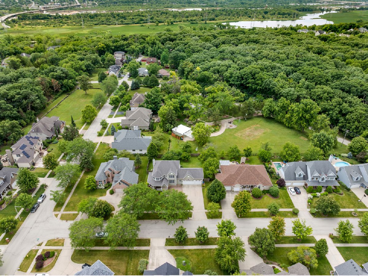
Room Specifics
Total Bedrooms: 5
Bedrooms Above Ground: 4
Bedrooms Below Ground: 1
Dimensions: —
Floor Type: —
Dimensions: —
Floor Type: —
Dimensions: —
Floor Type: —
Dimensions: —
Floor Type: —
Full Bathrooms: 4
Bathroom Amenities: Whirlpool,Separate Shower,Double Sink,Soaking Tub
Bathroom in Basement: 1
Rooms: —
Basement Description: Finished,Lookout
Other Specifics
| 3 | |
| — | |
| Concrete | |
| — | |
| — | |
| 98X126X97X127 | |
| — | |
| — | |
| — | |
| — | |
| Not in DB | |
| — | |
| — | |
| — | |
| — |
Tax History
| Year | Property Taxes |
|---|---|
| 2013 | $8,664 |
| 2024 | $9,497 |
Contact Agent
Nearby Similar Homes
Nearby Sold Comparables
Contact Agent
Listing Provided By
Inspire Realty Group LLC

